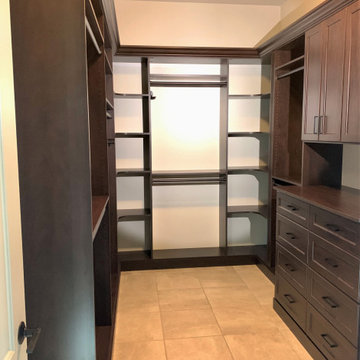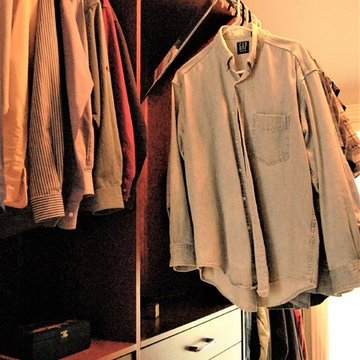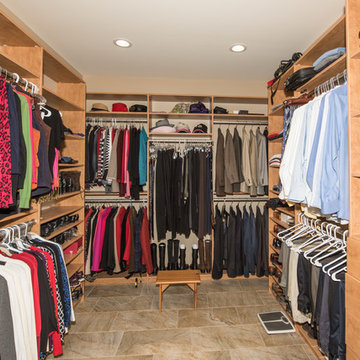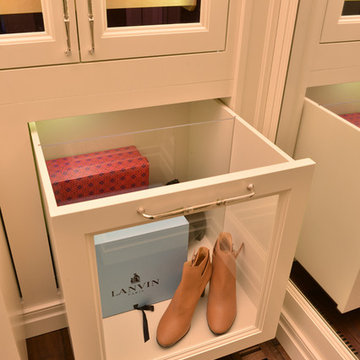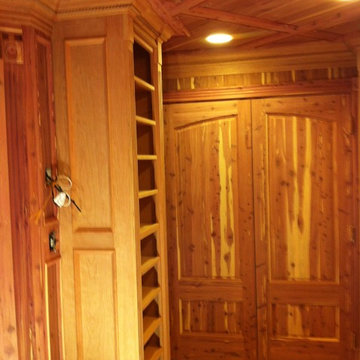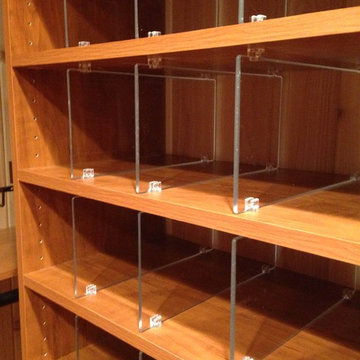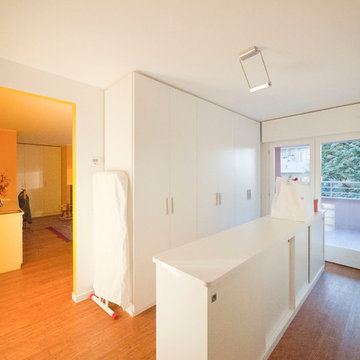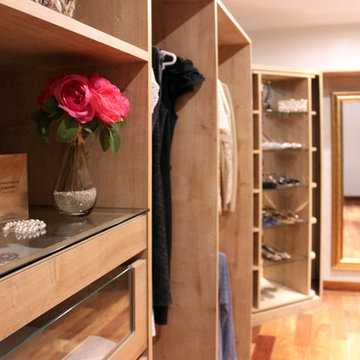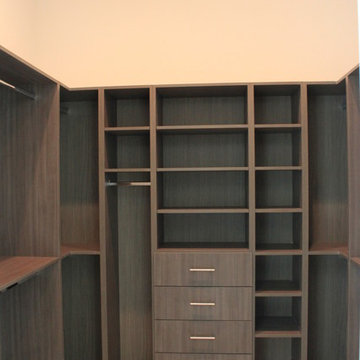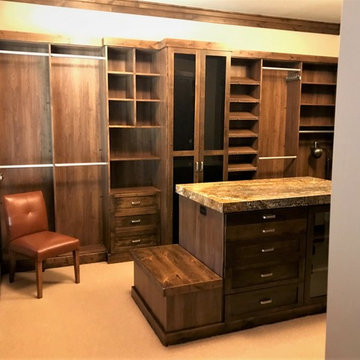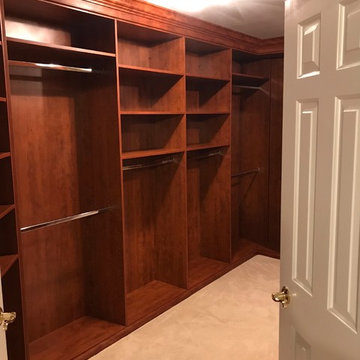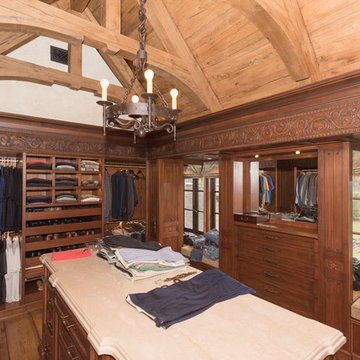Large Orange Wardrobe Ideas and Designs
Refine by:
Budget
Sort by:Popular Today
141 - 160 of 309 photos
Item 1 of 3
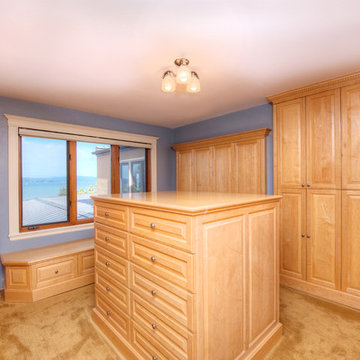
Located on a private quiet cul-de-sac on 0.6 acres of mostly level land with beautiful views of San Francisco Bay and Richmond Bridges, this spacious 6,119 square foot home was expanded and remodeled in 2010, featuring a 742 square foot 3-car garage with ample storage, 879 square foot covered outdoor limestone patios with overhead heat lamps, 800+ square foot limestone courtyard with fire pit, 2,400+ square foot paver driveway for parking 8 cars or basket ball court, a large black pool with hot tub and water fall. Living room with marble fireplace, wood paneled library with fireplace and built-in bookcases, spacious kitchen with 2 Subzero wine coolers, 3 refrigerators, 2 freezers, 2 microwave ovens, 2 islands plus eating bar, elegant dining room opening into the covered outdoor limestone dining patio; luxurious master suite with fireplace, vaulted ceilings, slate balconies with decorative iron railing and 2 custom maple cabinet closets; master baths with Jacuzzi tub, steam shower and electric radiant floors. Other features include a gym, a pool house with sauna and half bath, an office with separate entrance, ample storage, built-in stereo speakers, alarm and fire detector system and outdoor motion detector lighting.
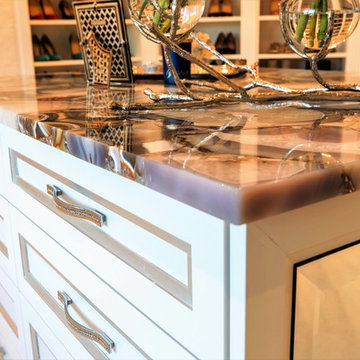
BUILT BY DIRECT CABINET SALES
PHOTOGRAPHED BY STEVEN SUTTER PHOTOGRAPHY
COLLABORATED WITH KATHLEEN BRANCASI, GRACIOUS ELEMENTS OF DESIGN
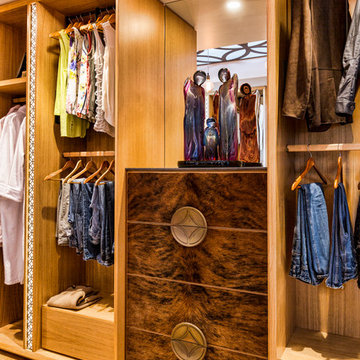
Open Plan his & hers walk in wardrobe featuring American Oak cabinetry with splayed edge details, laser cut fretwork with back lighting, how hide drawer fronts with custom shaped Corian handles finished in an aged bronze patina and the fretwork to ceiling and window opening has matching finishes
Builder is Stewart Homes, Designer is Mark Gacesa From Ultraspace, Interiors by Minka Joinery and the photography is by Fred McKie Photography
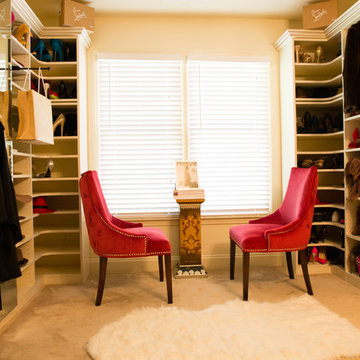
This customer converted a small bedroom into a huge custom walk-in master closet. They opted for antique white with amber glaze doors and oil rubbed bronze hardware. This island includes a glass display top to showcase the contents of the jewelry drawers. There is a display case with glass doors for handbags and shoes and plenty of hanging space for clothes. The customer also included a seating area to mimic the feel of a high end department store.
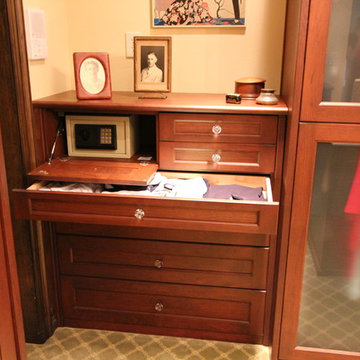
This incredible all wood closet was created to finish out this clients closet as impeccably as the rest of their home.
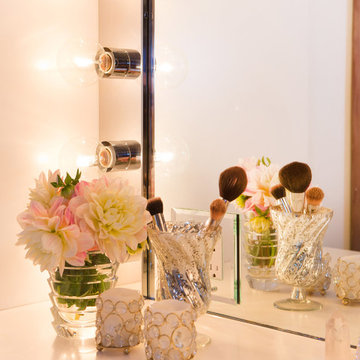
Lori Dennis Interior Design
SoCal Contractor Construction
Erika Bierman Photography
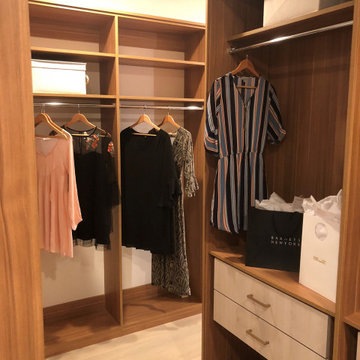
In this project, we created a luxury walk-in closet in a model home constructed by a Summerlin builder. We designed it with form and function and mind. We added shelves and drawers to maximize the space.
In this photo, you can see the long hang shelves with two-level shelves at the top.
Learn more about the whole project: https://closetslasvegas.com/summerlin-luxury-walk-in-closet-design/
Closets Las Vegas
7060 W Warm Springs Rd #110
Las Vegas, NV 89113
(702) 259-3000
Follow us on Twitter: https://twitter.com/closetslasvegas
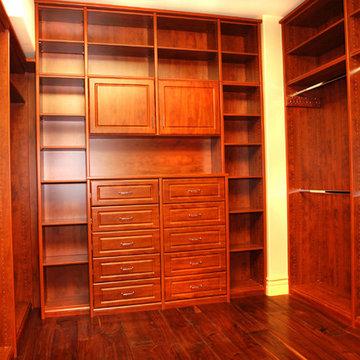
The closet pictured is in Summer Flame Melamine Laminate finished to the ceiling w/ crown molding.. Looks like wood but at the fraction of the cost of wood.
Large Orange Wardrobe Ideas and Designs
8
