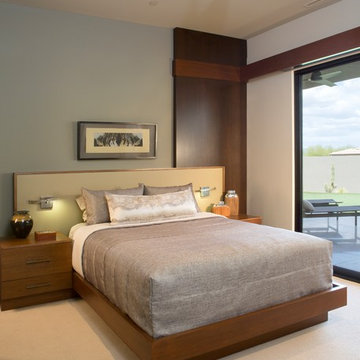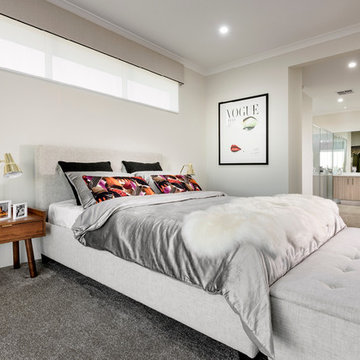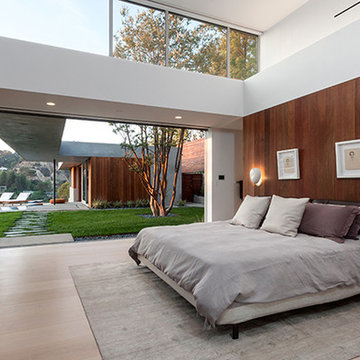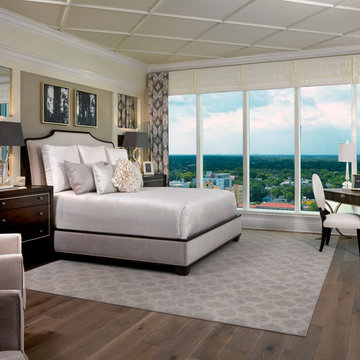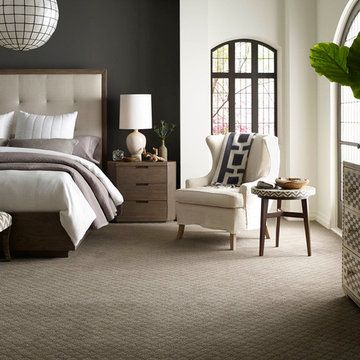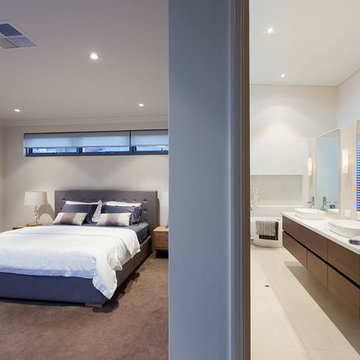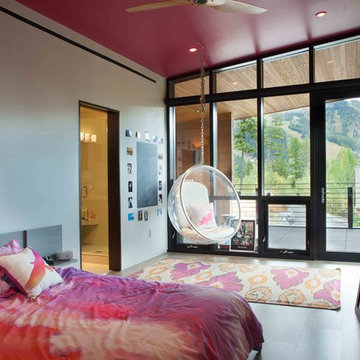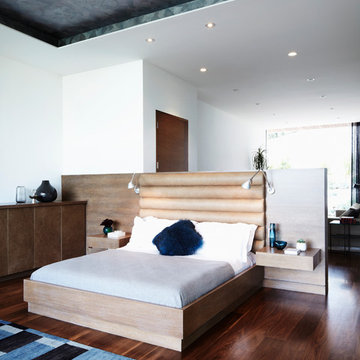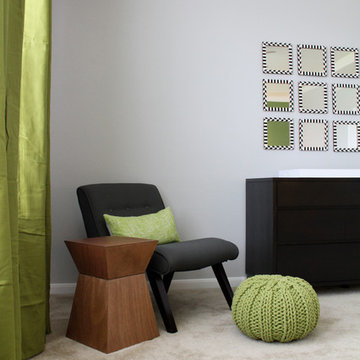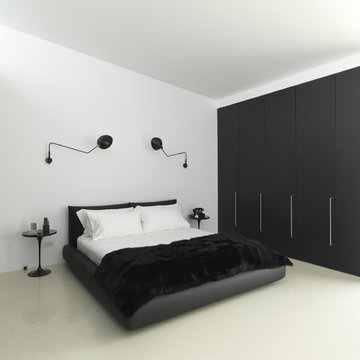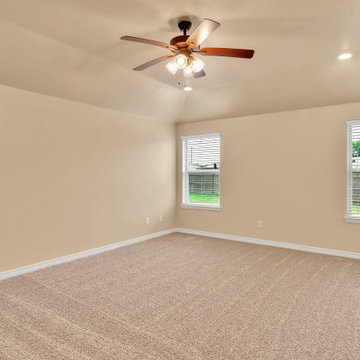Large Modern Bedroom Ideas and Designs
Refine by:
Budget
Sort by:Popular Today
161 - 180 of 10,429 photos
Item 1 of 4
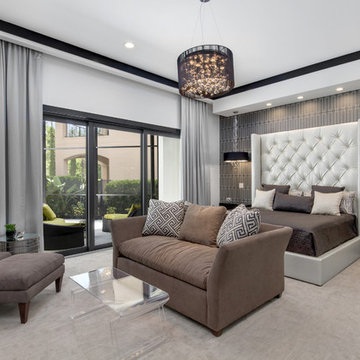
This master bedroom features a custom upholstered headboard on a textured wallpaper wall. The space used pendant lights of the nightstands to add a contemporary feel, and they are paired with a large chandelier near the seating area.
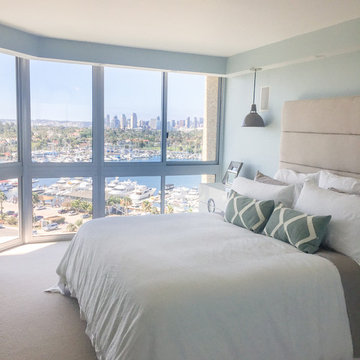
This Coronado Condo went from dated to updated by replacing the tile flooring with newly updated ash grey wood floors, glossy white kitchen cabinets, MSI ash gray quartz countertops, coordinating built-ins, 4x12" white glass subway tiles, under cabinet lighting and outlets, automated solar screen roller shades and stylish modern furnishings and light fixtures from Restoration Hardware.
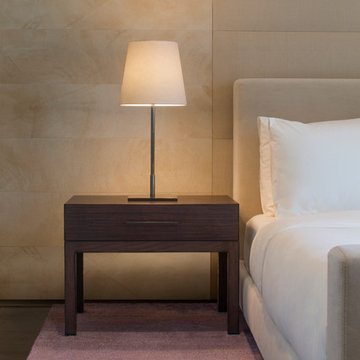
Nitzan Home Collection:
Guest Bedroom:
"OSCAR" Queen Bed, "TAL" Bed Side Tables, "SIMPLE" Table Lamps, "POIVRE" Silk Rug
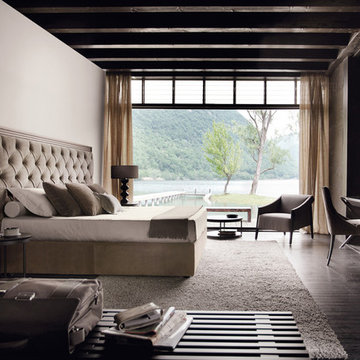
Transformable bed of simple elegant design. Structure with completely removable fabric, leather, eco pelle or nubuk covers thanks to the practical Velcro fastener available with fixed bed-base, single bed which can be joined by a trundle bed fitted with a gas piston mechanism that allows it to be raised easily to the height of the first bed. Thanks to two special rubber-coated steel blocks, the two beds can be joined together to form a double-size bed. Completed by an elegant seat cover, pillow covers and roll cushions, it can be customized with the addition of a backrest.
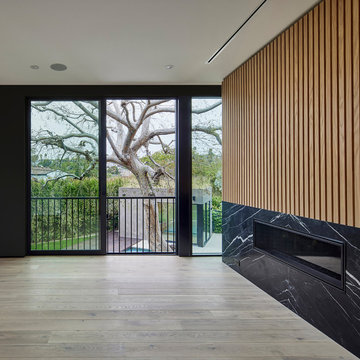
This bedroom with gas fireplace is located to frame the 50-foot tall existing Elm tree outside. The sliding door is outfitted with a Juliette balcony so one can nearly climb the tree. The fireplace is clad with Nero Marquina marble and fluted wood wall panels. In the disctance one can see the residence's pool house ADU
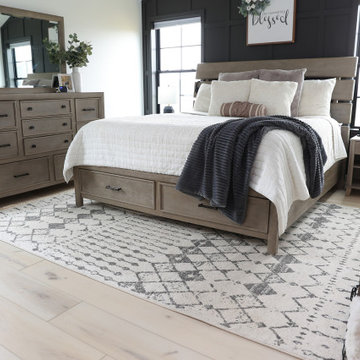
Clean and bright vinyl planks for a space where you can clear your mind and relax. Unique knots bring life and intrigue to this tranquil maple design. With the Modin Collection, we have raised the bar on luxury vinyl plank. The result is a new standard in resilient flooring. Modin offers true embossed in register texture, a low sheen level, a rigid SPC core, an industry-leading wear layer, and so much more.
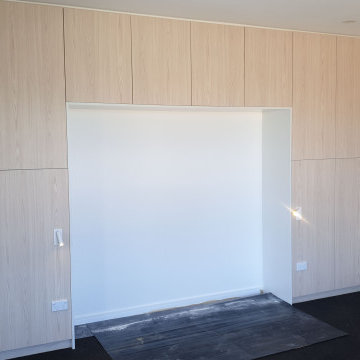
Nothing says wow like an amazing wardrobe in the bedroom. Absolutely phenomenal floor to ceiling wardrobe that wraps around the bed. Such an easy sight to look at, the warm tones are perfect for very morning. Seamless handless cabinetry is what was needed to really smoothen out the space. Looking for the ensuite? It is hidden by an amazing by fold door system that just keeps things the way we like them, neat and tidy. Plenty of storage is an easy one.
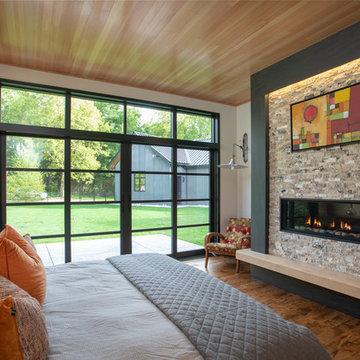
As written in Northern Home & Cottage by Elizabeth Edwards
Sara and Paul Matthews call their head-turning home, located in a sweet neighborhood just up the hill from downtown Petoskey, “a very human story.” Indeed it is. Sara and her husband, Paul, have a special-needs son as well as an energetic middle-school daughter. This home has an answer for everyone. Located down the street from the school, it is ideally situated for their daughter and a self-contained apartment off the great room accommodates all their son’s needs while giving his caretakers privacy—and the family theirs. The Matthews began the building process by taking their thoughts and
needs to Stephanie Baldwin and her team at Edgewater Design Group. Beyond the above considerations, they wanted their new home to be low maintenance and to stand out architecturally, “But not so much that anyone would complain that it didn’t work in our neighborhood,” says Sara. “We
were thrilled that Edgewater listened to us and were able to give us a unique-looking house that is meeting all our needs.” Lombardy LLC built this handsome home with Paul working alongside the construction crew throughout the project. The low maintenance exterior is a cutting-edge blend of stacked stone, black corrugated steel, black framed windows and Douglas fir soffits—elements that add up to an organic contemporary look. The use of black steel, including interior beams and the staircase system, lend an industrial vibe that is courtesy of the Matthews’ friend Dan Mello of Trimet Industries in Traverse City. The couple first met Dan, a metal fabricator, a number of years ago, right around the time they found out that their then two-year-old son would never be able to walk. After the couple explained to Dan that they couldn’t find a solution for a child who wasn’t big enough for a wheelchair, he designed a comfortable, rolling chair that was just perfect. They still use it. The couple’s gratitude for the chair resulted in a trusting relationship with Dan, so it was natural for them to welcome his talents into their home-building process. A maple floor finished to bring out all of its color-tones envelops the room in warmth. Alder doors and trim and a Doug fir ceiling reflect that warmth. Clearstory windows and floor-to-ceiling window banks fill the space with light—and with views of the spacious grounds that will
become a canvas for Paul, a retired landscaper. The couple’s vibrant art pieces play off against modernist furniture and lighting that is due to an inspired collaboration between Sara and interior designer Kelly Paulsen. “She was absolutely instrumental to the project,” Sara says. “I went through
two designers before I finally found Kelly.” The open clean-lined kitchen, butler’s pantry outfitted with a beverage center and Miele coffee machine (that allows guests to wait on themselves when Sara is cooking), and an outdoor room that centers around a wood-burning fireplace, all make for easy,
fabulous entertaining. A den just off the great room houses the big-screen television and Sara’s loom—
making for relaxing evenings of weaving, game watching and togetherness. Tourgoers will leave understanding that this house is everything great design should be. Form following function—and solving very human issues with soul-soothing style.
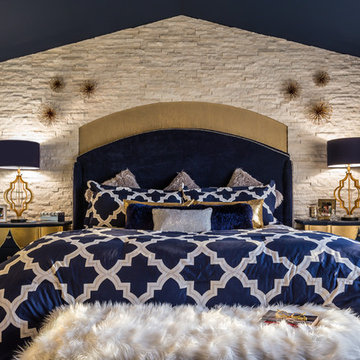
We began by suggesting a completely new accent wall for behind her king bed that would entirely transform the look of the room. We chose a white, stacked ledger stone that had a bit of crystal shimmer to it. We wanted to offset the angular peak of the ceiling, so we cut an arch shape into the stone look and inserted a gold, textured shimmer wallpaper in the insert that mimicked the shape of the curved headboard. A ceiling painted in navy blue adds drama to the room, while starburst wall accents add just a touch of detail to complete the stone accent wall.
We then selected a rich navy blue chenille, custom headboard and bed surround as the focal piece. White and navy blue bedding, accented by silver and gold pillows, complete the look for her bed.
Photo Credit: Nina Leone Photography
Large Modern Bedroom Ideas and Designs
9
