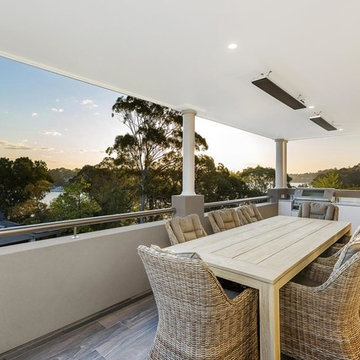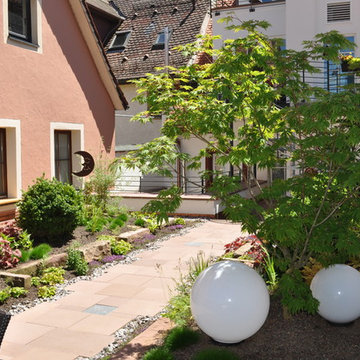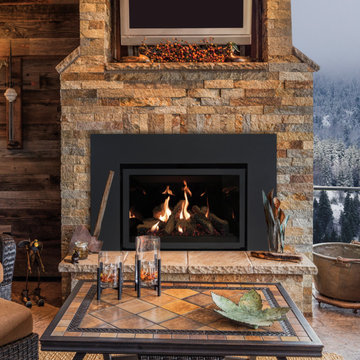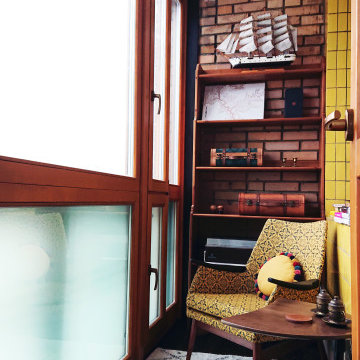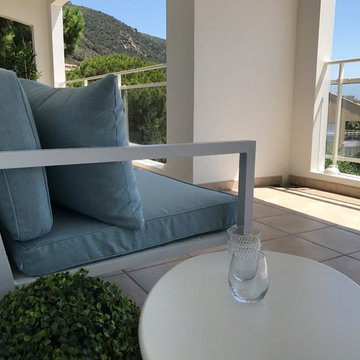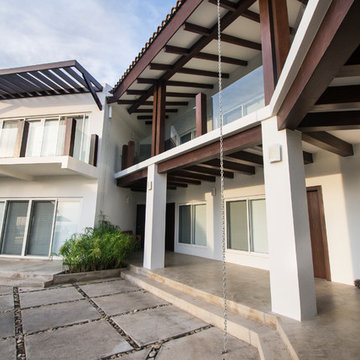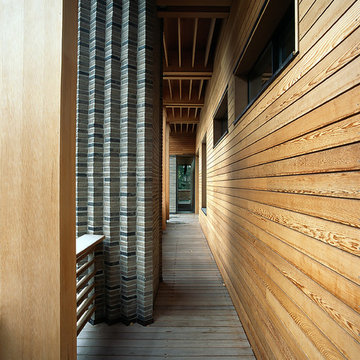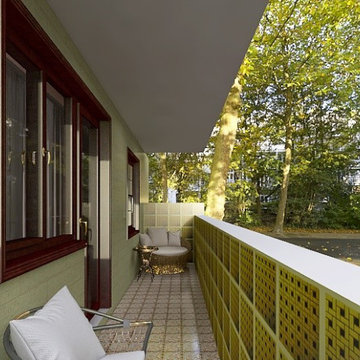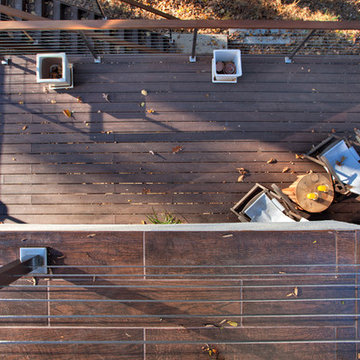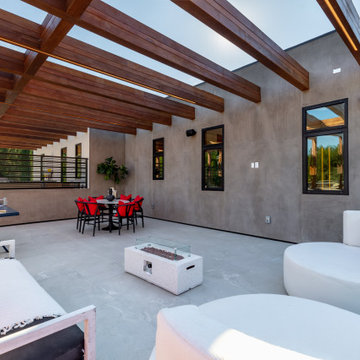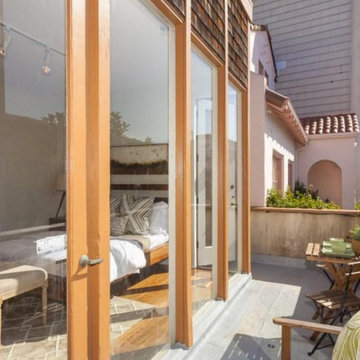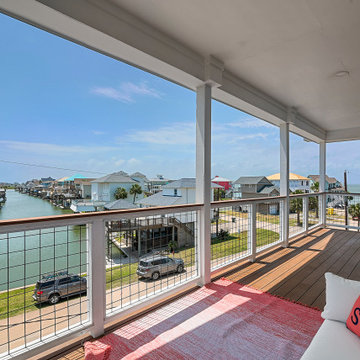Large Mixed Railing Balcony Ideas and Designs
Refine by:
Budget
Sort by:Popular Today
81 - 100 of 145 photos
Item 1 of 3
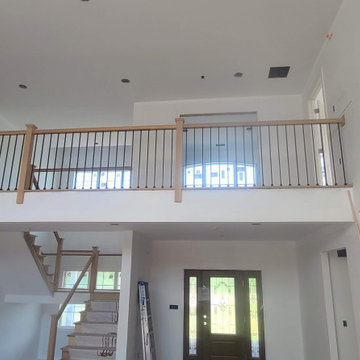
This modern railing combines sleek wood rails with simple black metal balusters, offering a contemporary blend of natural warmth and industrial minimalism. The wood provides a touch of elegance and warmth, while the black metal balusters ensure durability and a clean, streamlined look. Ideal for staircases and balconies, this railing design complements a wide range of modern interior styles, adding both safety and aesthetic appeal to your space.
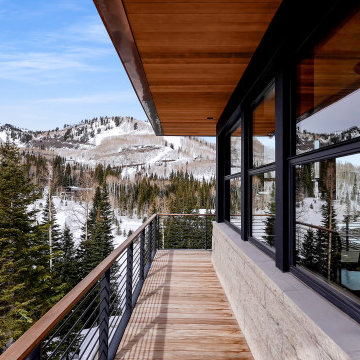
Custom windows, doors, and hardware designed and furnished by Thermally Broken Steel USA.
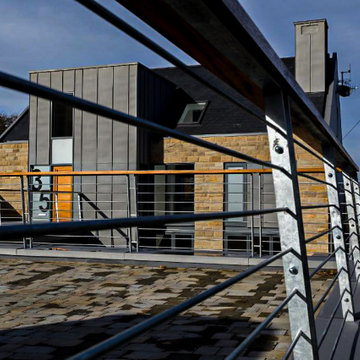
Halliday Clark were commissioned to develop a new dwelling design for a site that had existing planning permission but which did not make best use of the site. The new proposal creates a new access at first floor level which in turn creates a South facing sunken-garden courtyard with glazed link. The three storey, open plan main house is connected by a three storey internal atrium which acts both as a heatsink and natural daylight distributor.
The project won a Civic Society Design Award for contemporary design in 2014.
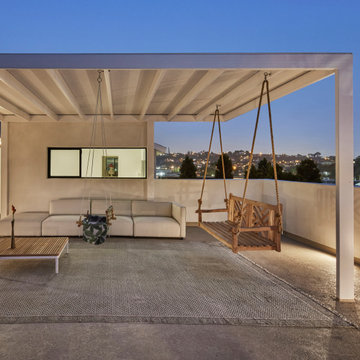
Gloriette / family outdoor at night. Hillside east Los Angeles beyond. Steel pergola with canvas cover and open corner framing the magic
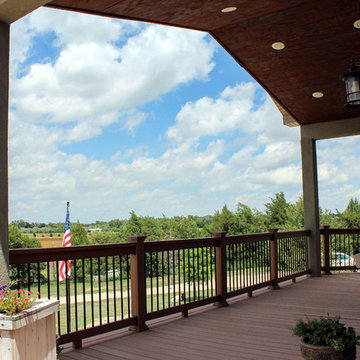
The front entrance is positioned on the side of the house with a view. So we created an interesting staircase beside a 2 story deck. Window placement and room layout was really important in this house to maximize the view.
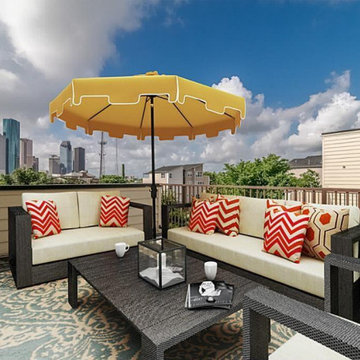
The inspiration behind the whole design of all 6 units. Every unit has this type of view on the 4th floor open deck.
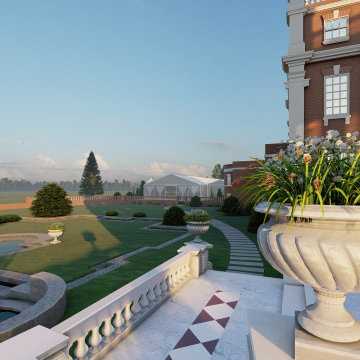
The Amazing Resort by Yantram 3D Walkthrough Studio is an extraordinary project that will showcase our company’s ability to create stunning 3D architectural visualizations. This fully-interactive 3D walkthrough will take potential clients on a tour of the resort, starting from the lobby and moving through to the guest rooms, restaurants, and other public areas. potential clients will be able to see firsthand what it would be like to stay at The Amazing Resort.
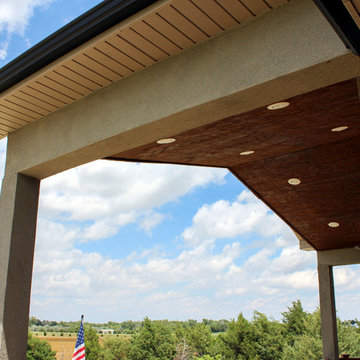
The front entrance is positioned on the side of the house with a view. So we created an interesting staircase beside a 2 story deck. Window placement and room layout was really important in this house to maximize the view.
Large Mixed Railing Balcony Ideas and Designs
5
