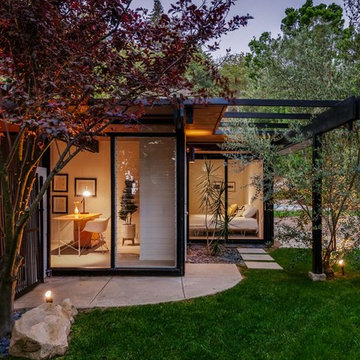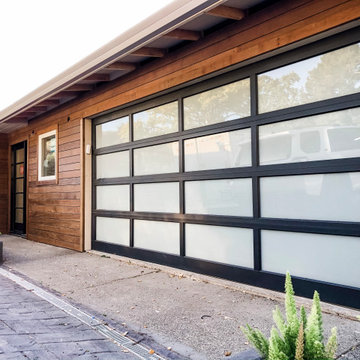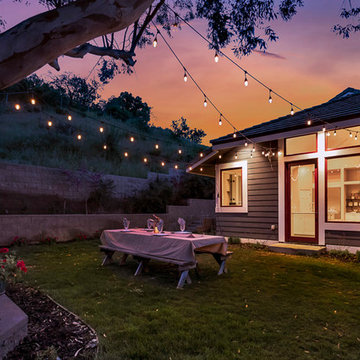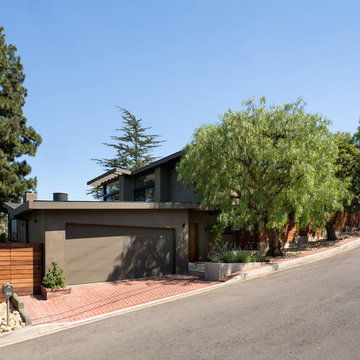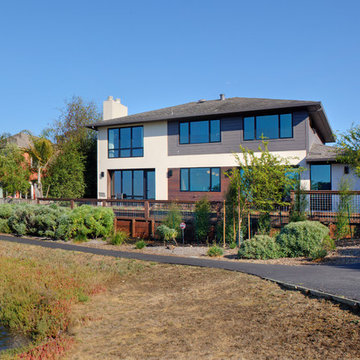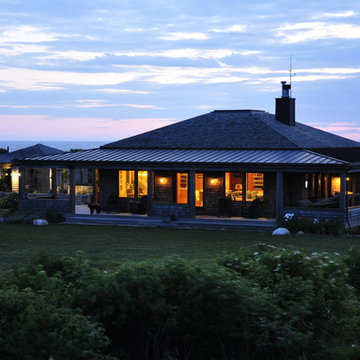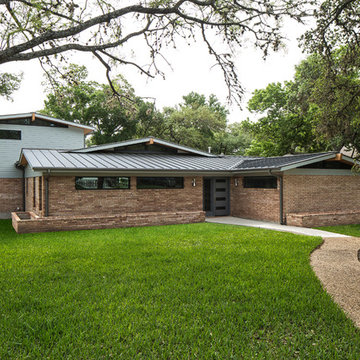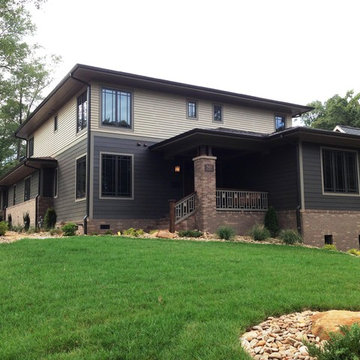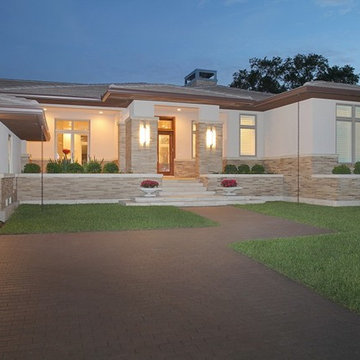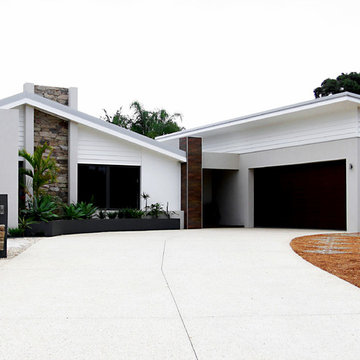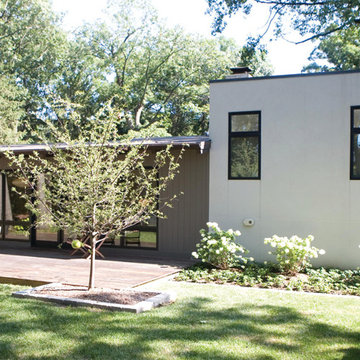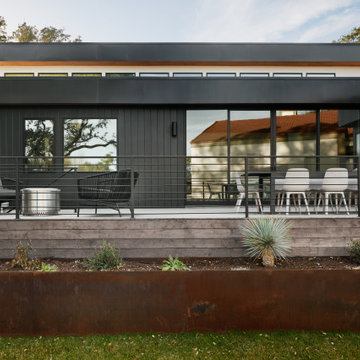Large Midcentury House Exterior Ideas and Designs
Refine by:
Budget
Sort by:Popular Today
161 - 180 of 1,743 photos
Item 1 of 3
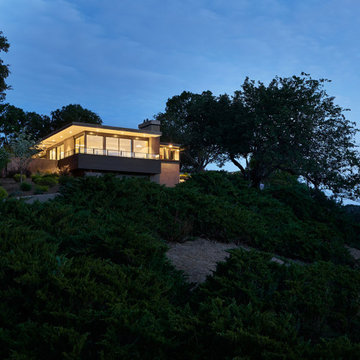
Mid-Century Modern Restoration -
Mid-century modern home renovation with cantilevered balcony and glass railing in Lafayette, California. Photo by Jonathan Mitchell Photography
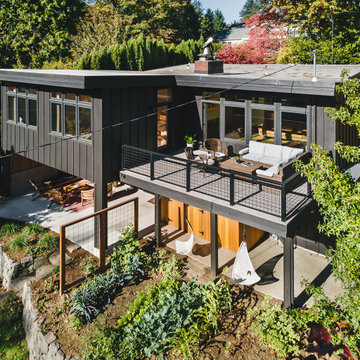
The Portland Heights home of Neil Kelly Company CFO, Dan Watson (and family), gets a modern redesign led by Neil Kelly Portland Design Consultant Michelle Rolens, who has been with the company for nearly 30 years. The project includes an addition, architectural redesign, new siding, windows, paint, and outdoor living spaces.
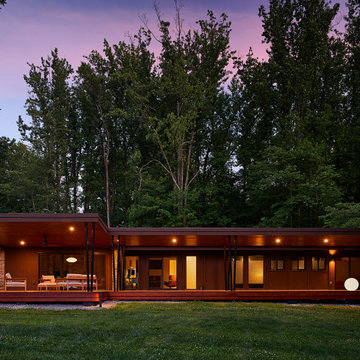
Our clients’ goal was to add an exterior living-space to the rear of their mid-century modern home. They wanted a place to sit, relax, grill, and entertain while enjoying the serenity of the landscape. Using natural materials, we created an elongated porch to provide seamless access and flow to-and-from their indoor and outdoor spaces.
The shape of the angled roof, overhanging the seating area, and the tapered double-round steel columns create the essence of a timeless design that is synonymous with the existing mid-century house. The stone-filled rectangular slot, between the house and the covered porch, allows light to enter the existing interior and gives accessibility to the porch.
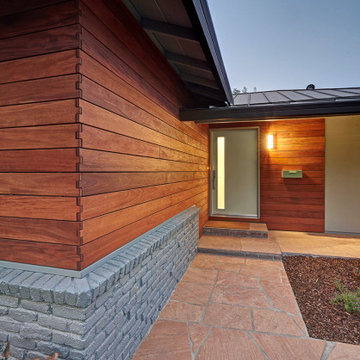
This client grew up in this 1950’s family home and has now become owner in his adult life. Designing and remodeling this childhood home that the client was very bonded and familiar with was a tall order. This modern twist of original mid-century style combined with an eclectic fusion of modern day materials and concepts fills the room with a powerful presence while maintaining its clean lined austerity and elegance.
As part of the full remodel of this Arden Park home, we modernized the facade with a horizontal Mahogany plank treatment. The outside corners of the facade were detailed by our fine craftsmen with interlocking dovetail joinery.
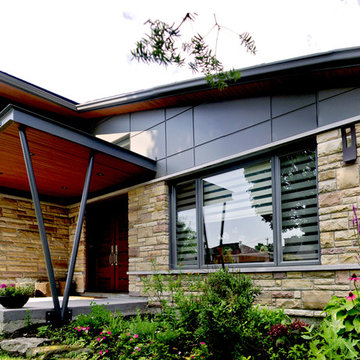
The renovations to this 50-storey half-level home in Mont-Royal include several interventions affecting the appearance of the building. While being part of a conceptual approach respectful of the material qualities, the original proportions of the building and its openings, our intervention rationalizes the distribution of the materials on the facades. The installation of a continuous stone wall above the windows of the ground floor all around the building separates the facades of the DRC with stone or brick from the new coating of anthracite gray fiber cement panels used on all upstairs. The modulation of the panels and the position of the joints aligning with the mullions of the new windows give a coherent and dynamic rhythm to these wall surfaces. The large eaves are highlighted by the replacement of the aluminum soffits with wooden boards dyed in the color of the new mahogany double entry door. A new steel entrance canopy with integrated lighting and a wooden ceiling such as the new soffits complete the sensitive and respectful modernization of the original characteristics of the house.
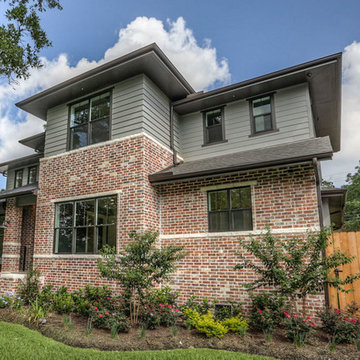
first priority was saving tree at front. house had to be built up due to flood plain so to get away from the vertical requirements, the horizontals were emphasized.
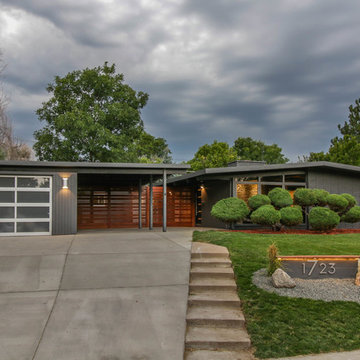
My client had the idea of adding this beautiful, redwood fence along the inside courtyard and side yard. It really popped against the new grey paint tones. We added a new, glass garage door and address wall to complete the look.
Photo by Adrian Kinney
Large Midcentury House Exterior Ideas and Designs
9
