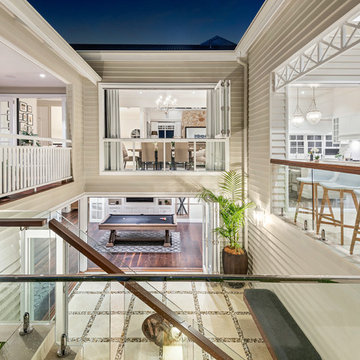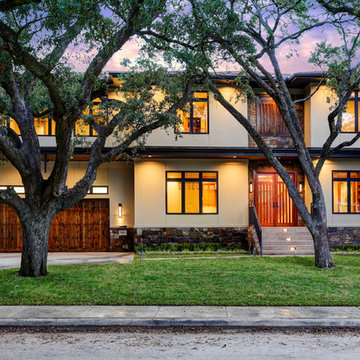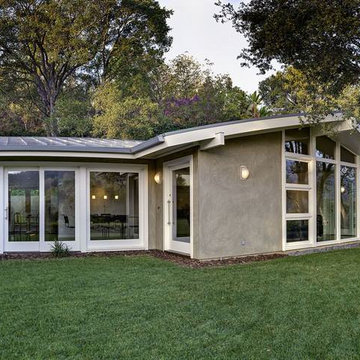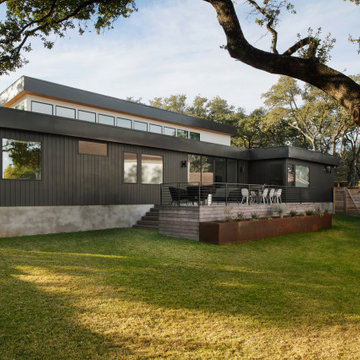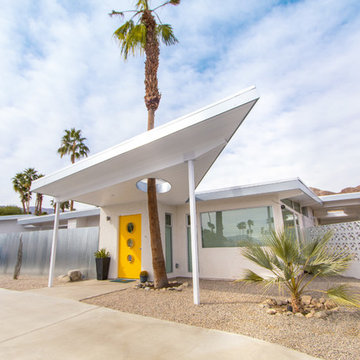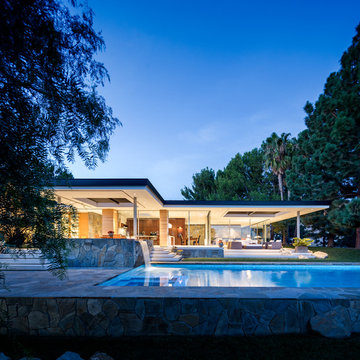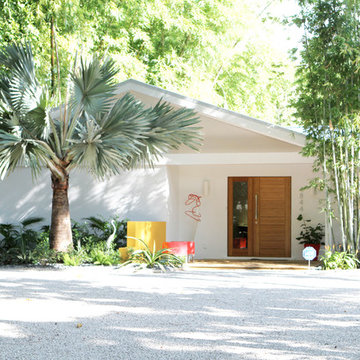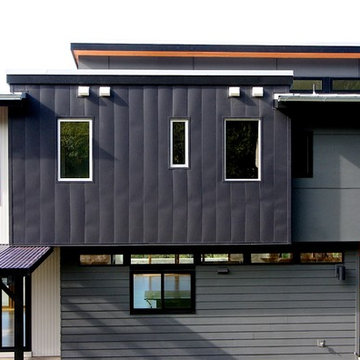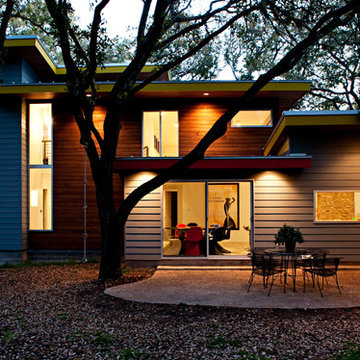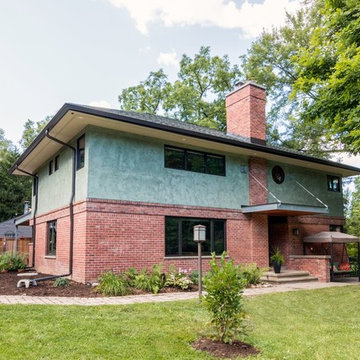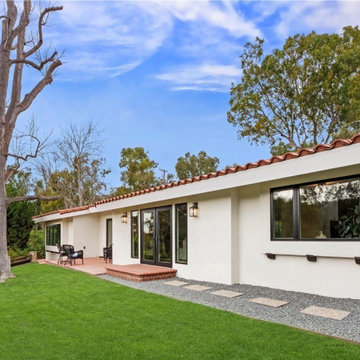Large Midcentury House Exterior Ideas and Designs
Sort by:Popular Today
101 - 120 of 1,748 photos
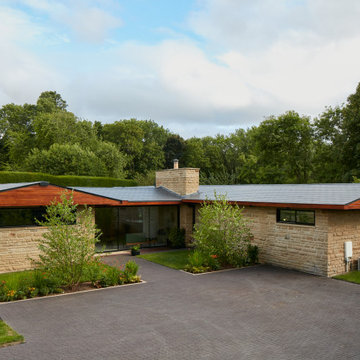
From a dilapidated 1960’s bungalow to a contemporary single storey Californian ranch style property. Ferndale is now a home fit for the 21st century with a strong appreciation for considered mid-century design. A rare example of coherent design and iconic features paired with premium finishes bespoke furniture and beautiful styling.

Staggered bluestone thermal top treads surrounded with mexican pebble leading to the original slab front door and surrounding midcentury glass and original Nelson Bubble lamp. At night the lamp looks like the moon hanging over the front door. and the FX ZDC outdoor lighting with modern black fixtures create a beautiful night time ambiance.
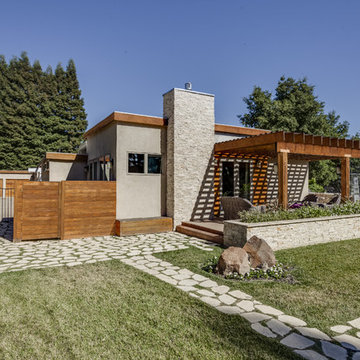
The original design of this late Mid-century Modern house featured a horrifically ugly entry which the owners needed our help to fix. In addition, they wanted to add a master suite, create a home theatre, and remodel the family room. Although they originally considered adding a second floor, our final design resulted in an extension of the house which accentuated its existing linear quality. Our solution to the entry problem included cutting back part of the vaulted roof to allow more light in and adding a cantilevered canopy instead. A new entry bridge crosses a koi pond, and new clerestory windows, stone planters and cedar trim complete the makeover of the previously bland plywood-clad box. The new master suite features 12 foot ceilings, clerestory windows, 8 foot high French doors and a fireplace. The exterior of the addition employs the same pallet of materials as the new façade but with a carefully composed composition of form and proportion. The new family room features the same stone cladding as we used on the exterior.
Photo by Christopher Stark Photography.
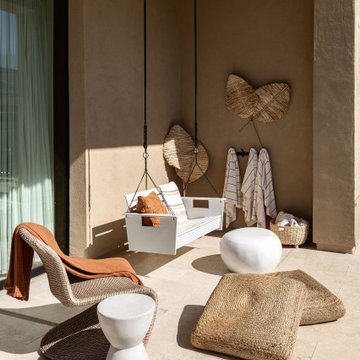
This backyard oasis and its stunning furnishings add so much luxe to this exterior space
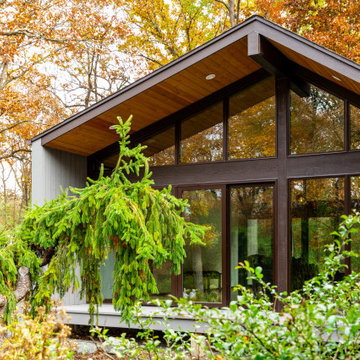
Family Room addition on modern house of cube spaces. Open walls of glass on either end open to 5 acres of woods. The mostly solid wall facing the street, in keeping with the existing architecture of the home.
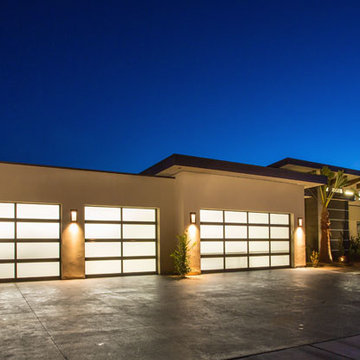
The Hive
Custom Home Built by Markay Johnson Construction Designer: Ashley Johnson & Gregory Abbott
Photographer: Scot Zimmerman
Southern Utah Parade of Homes
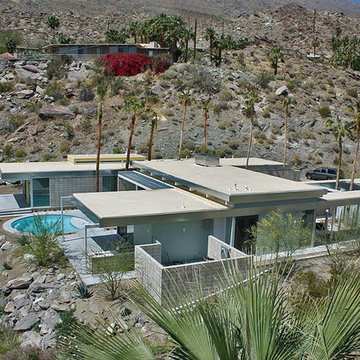
This view reveals the primary public spaces of the residence which have a raised ceiling and clerestory windows. At bottom of photo shows a block enclosed utility area which holds pool utilities, recycling and trash. Visible at rear of residence , the use of "outrigger" style steel beams that project away from edge of roof line, these reference classic mid century architecture and add a quality of lightness to the structure. The roof was purposely kept as free from any utilities as possible enhancing the views of the structure from above.
More images on our website: http://www.romero-obeji-interiordesign.com
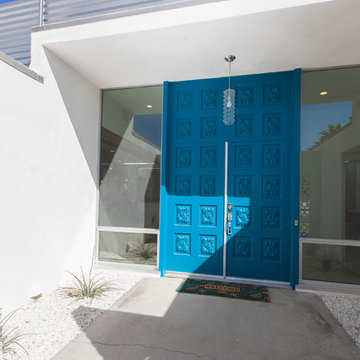
The two blue doors and block work are original to the house built in 1969 in Rancho Mirage, CA.
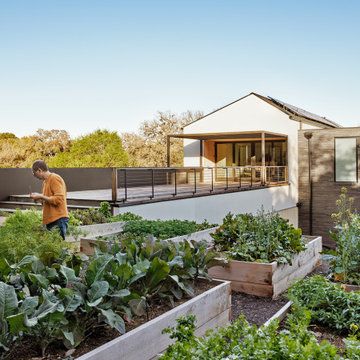
The architecture of the Descendant House emulates the MCM home that was originally on the site. This home was designed for a multi-generational family & includes public and private living areas, as well as a guest casita.
Photo by Casey Dunn
Architecture by MF Architecture
Large Midcentury House Exterior Ideas and Designs
6
