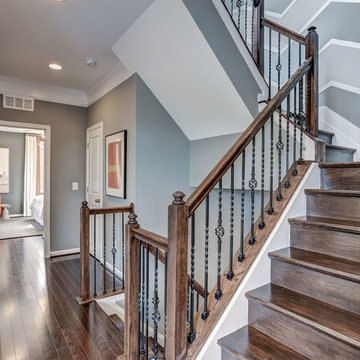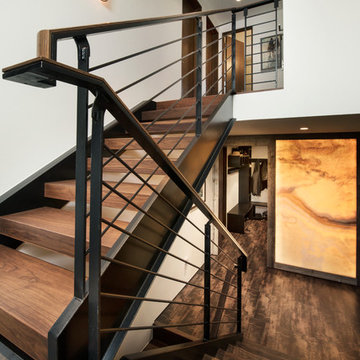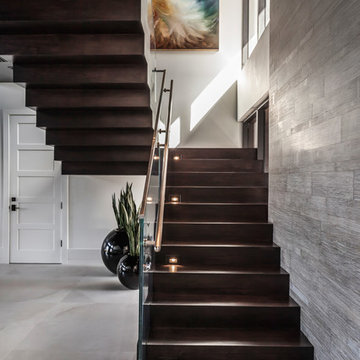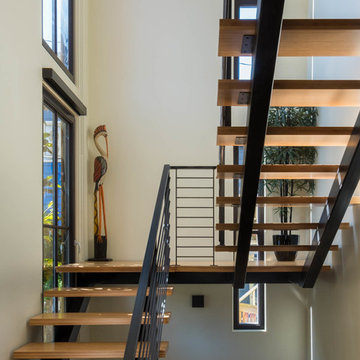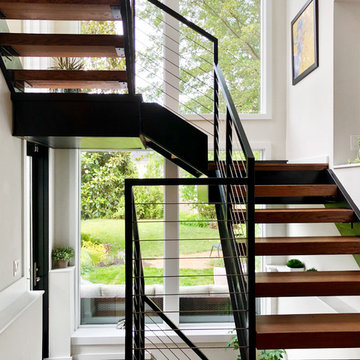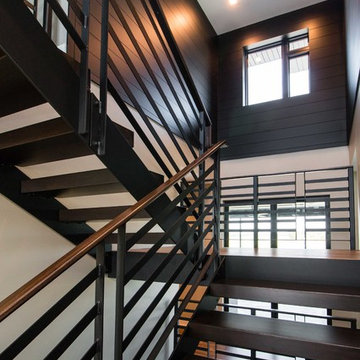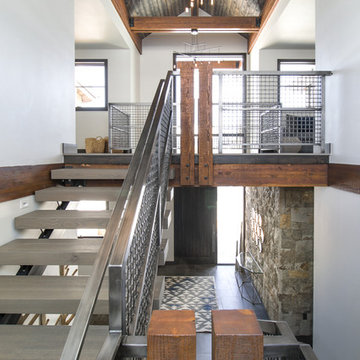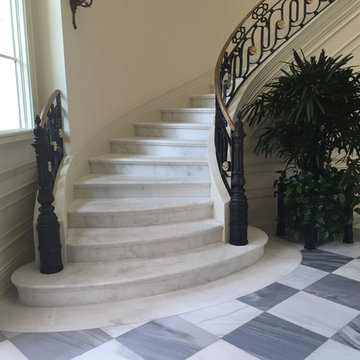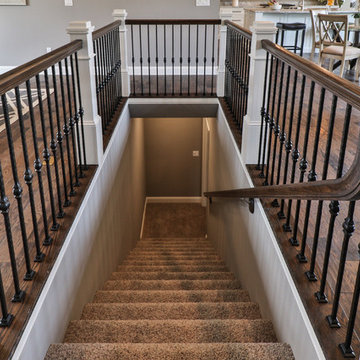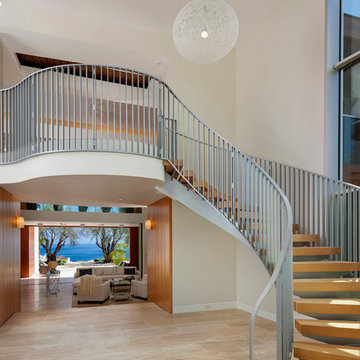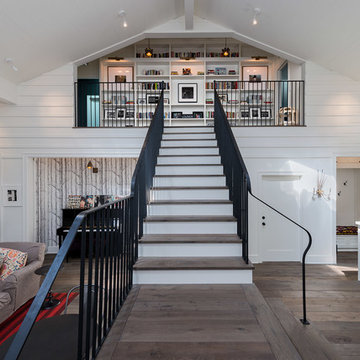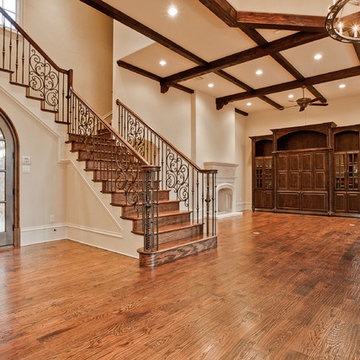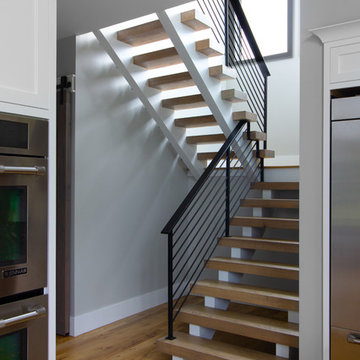Large Metal Railing Staircase Ideas and Designs
Refine by:
Budget
Sort by:Popular Today
121 - 140 of 5,362 photos
Item 1 of 3
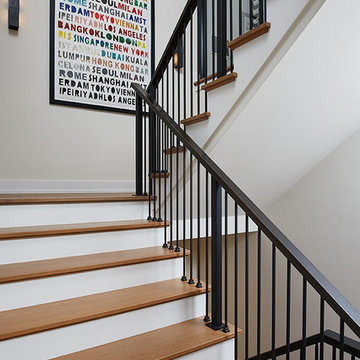
Featuring a classic H-shaped plan and minimalist details, the Winston was designed with the modern family in mind. This home carefully balances a sleek and uniform façade with more contemporary elements. This balance is noticed best when looking at the home on axis with the front or rear doors. Simple lap siding serve as a backdrop to the careful arrangement of windows and outdoor spaces. Stepping through a pair of natural wood entry doors gives way to sweeping vistas through the living and dining rooms. Anchoring the left side of the main level, and on axis with the living room, is a large white kitchen island and tiled range surround. To the right, and behind the living rooms sleek fireplace, is a vertical corridor that grants access to the upper level bedrooms, main level master suite, and lower level spaces. Serving as backdrop to this vertical corridor is a floor to ceiling glass display room for a sizeable wine collection. Set three steps down from the living room and through an articulating glass wall, the screened porch is enclosed by a retractable screen system that allows the room to be heated during cold nights. In all rooms, preferential treatment is given to maximize exposure to the rear yard, making this a perfect lakefront home.
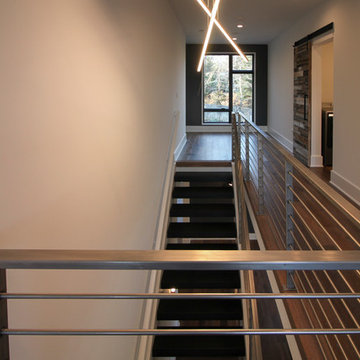
Century Stair made the open riser staircase to Tradition Homes' strict architect specifications; 3" housed stringers with 4" solid oak treads allow light from the large windows on the top floor to cascade down to the basement level. Contrasting colors and textures (white-painted stringers, black-stained treads, and natural metal balustrade) establish the modern character of the whole house and define the surrounding spaces. CSC 1976-2020 © Century Stair Company. ® All Rights Reserved.
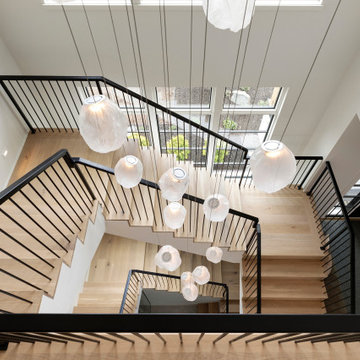
Modern staircase with Tuckborough Urban Farmhouse's modern stairs with a 20-foot cascading light fixture!
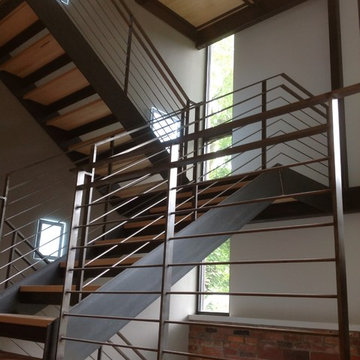
This residential project consisting of six flights and three landings was designed, fabricated and installed by metal inc..LD
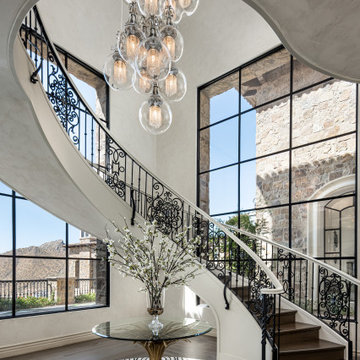
Curved stairway with picture windows, vaulted ceilings, a custom chandelier, and a wood floor with mosaic floor tile.
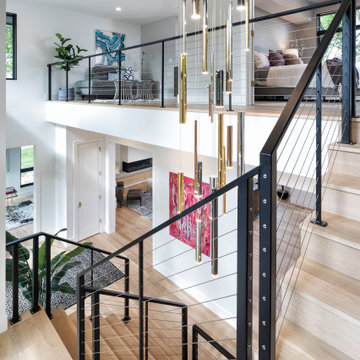
This central staircase is the connecting heart of this modern home. It's waterfall white oak design with cable railing and custom metal design paired with a modern multi finish chandelier makes this staircase a showpiece in this Artisan Tour Home.
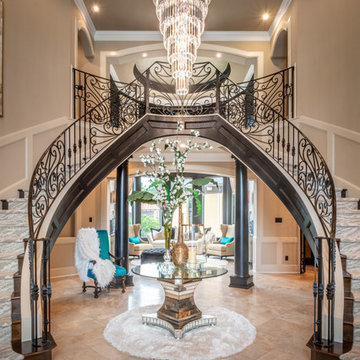
Grand, timeless and definitely captivating. the stair-runner provides moment without being too busy and the grand chandelier lets guests know they are in for a luxurious treat ahead. Pops of teal make the eye jump around the room with excitement too!
Large Metal Railing Staircase Ideas and Designs
7
