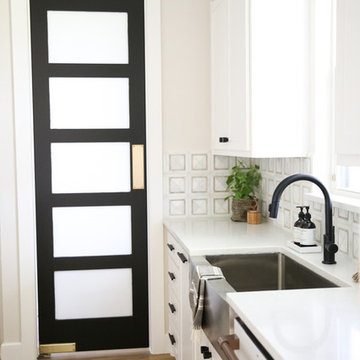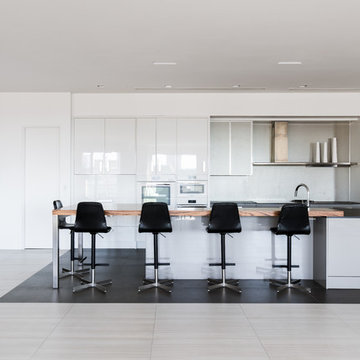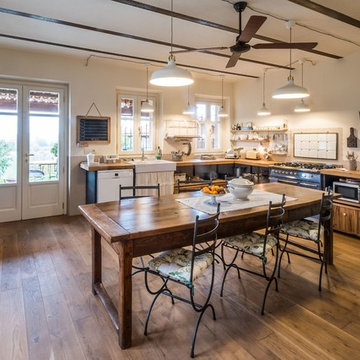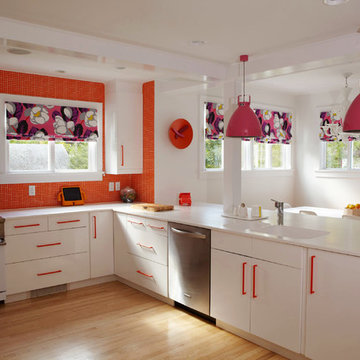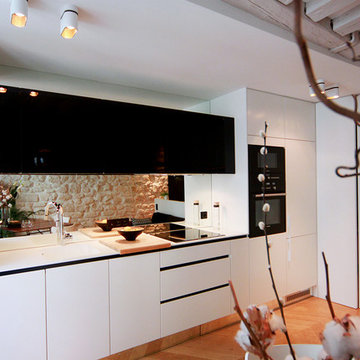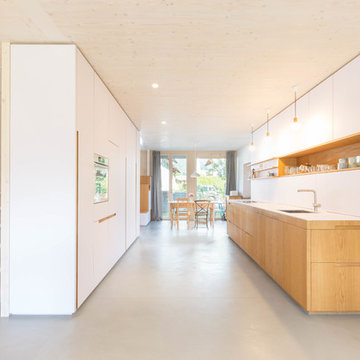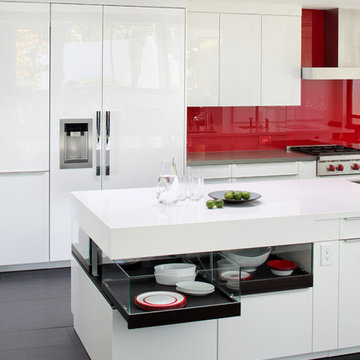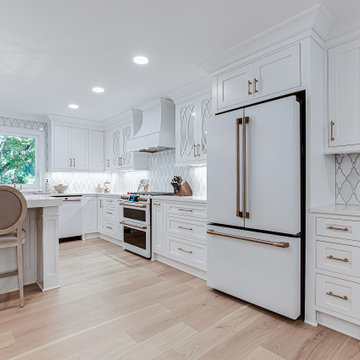Large Kitchen with White Appliances Ideas and Designs
Refine by:
Budget
Sort by:Popular Today
141 - 160 of 8,826 photos
Item 1 of 3
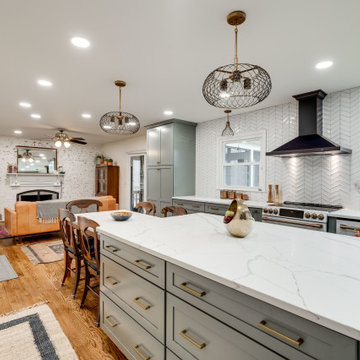
Designed by Akram Aljahmi of Reico Kitchen & Bath in Woodbridge, VA in collaboration with Henry Gonazalez, this transitional style grey kitchen design features Merillat Masterpiece kitchen cabinets in the Martel door style with the painted finish Bonsai. Kitchen countertops are Q by MSI engineered quartz in the color Calacatta Laza. The kitchen tile backsplash features Altas Tile HRY 9514 Chevron White.
Says the client, "We love the open layout, which has allowed so much natural light in the home. We have a place for everything! We love the drop down table for our meals, homework and entertaining...as well as the mixer stand. It is very convenient to have our heavy KitchenAid mixer stored in one area adjacent to all my baking equipment. Akram was very patient with me. He worked with my ideas, offered alternatives that would work for our budget and was a great asset to this project."
Photos courtesy of BTW Images LLC.
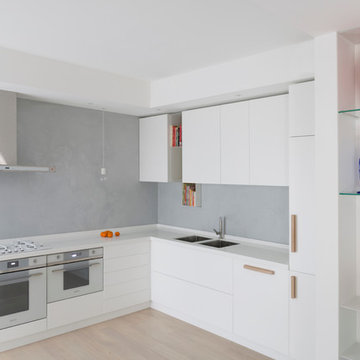
Anche in cucina troviamo gli stessi materiali: il legno di rovere, le parti smaltate (metallo, legno, vetro), il grigio leggero del grassello di calce che definisce la profondità degli arredi con semplicità ed eleganza.

Basement Georgian kitchen with black limestone, yellow shaker cabinets and open and freestanding kitchen island. War and cherry marble, midcentury accents, leading onto a dining room.
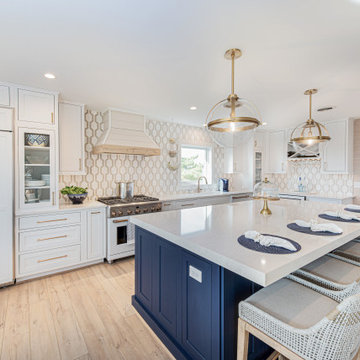
I always love when a client says “do what you think”. I had the best time designing this beach house for another adorable family. When I learned the homes history and the families Greek heritage, my brain entered Mykonos mode. They agreed and let me run with it. Both floors of the home went thru some major overhaul (pictures to come). Luckily I had a dream of a contractor and some magical tradespeople to work with. Not the quickest reno but I’ve learned in this business, nothing pretty comes easy or fast.
Big thanks to: @ocgranite, @millmansappliances, @blindfactoryinc, @moegrimes, @joe57bc1, @firstclasshomeservices, @tilemarketofdelaware @mikes_carpet_connection, @generations_oc, @nwilson8503, @savannah_lawyer @dalecropper, @love.letters.oc
@rickyjohnson6687
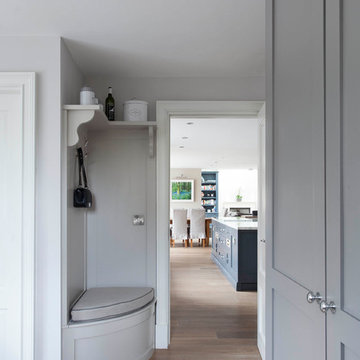
Created for a renovated and extended home, this bespoke solid poplar kitchen has been handpainted in Farrow & Ball Wevet with Railings on the island and driftwood oak internals throughout. Luxury Calacatta marble has been selected for the island and splashback with highly durable and low maintenance Silestone quartz for the work surfaces. The custom crafted breakfast cabinet, also designed with driftwood oak internals, includes a conveniently concealed touch-release shelf for prepping tea and coffee as a handy breakfast station. A statement Lacanche range cooker completes the luxury look.
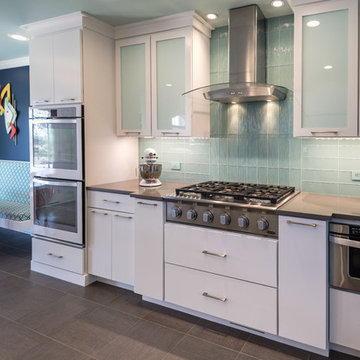
A fun, hip kitchen with a mid-century modern vibe. The homeowners wanted a kitchen to make them happy. We think you can't help but smile!
NEXT Project Studio
Jerry Voloski
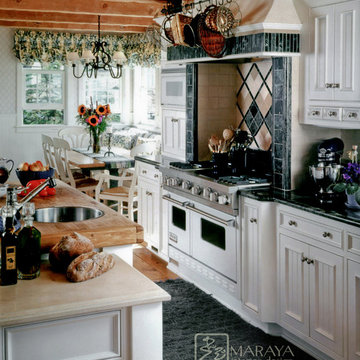
Luxurious modern take on a traditional white Italian villa. An entry with a silver domed ceiling, painted moldings in patterns on the walls and mosaic marble flooring create a luxe foyer. Into the formal living room, cool polished Crema Marfil marble tiles contrast with honed carved limestone fireplaces throughout the home, including the outdoor loggia. Ceilings are coffered with white painted
crown moldings and beams, or planked, and the dining room has a mirrored ceiling. Bathrooms are white marble tiles and counters, with dark rich wood stains or white painted. The hallway leading into the master bedroom is designed with barrel vaulted ceilings and arched paneled wood stained doors. The master bath and vestibule floor is covered with a carpet of patterned mosaic marbles, and the interior doors to the large walk in master closets are made with leaded glass to let in the light. The master bedroom has dark walnut planked flooring, and a white painted fireplace surround with a white marble hearth.
The kitchen features white marbles and white ceramic tile backsplash, white painted cabinetry and a dark stained island with carved molding legs. Next to the kitchen, the bar in the family room has terra cotta colored marble on the backsplash and counter over dark walnut cabinets. Wrought iron staircase leading to the more modern media/family room upstairs.
Project Location: North Ranch, Westlake, California. Remodel designed by Maraya Interior Design. From their beautiful resort town of Ojai, they serve clients in Montecito, Hope Ranch, Malibu, Westlake and Calabasas, across the tri-county areas of Santa Barbara, Ventura and Los Angeles, south to Hidden Hills- north through Solvang and more.
Painted white Cape Cod farmhouse style kitchen on the beach in California. Wide plank pine floors, and hand scraped ceiling beams. Dark green marble and limestone counters and backsplash.
Architect: Kurt Magness,
Contractor: Stan Tenpenny,
Photo: Peter Malinowski
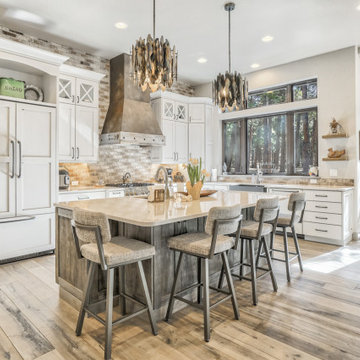
This luxurious kitchen features custom cabinets, tile backsplash, unique light fixtures, a metal hood, and a contrast wood island with light hardwood flooring.
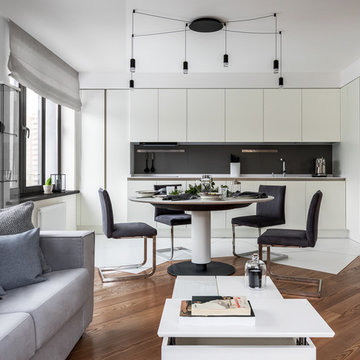
Для заказчиков это уже третий проект, поэтому работа шла легко и быстро. Кухня, столовая и гостиная совмещены в единое пространство. Фото Михаил Степанов.
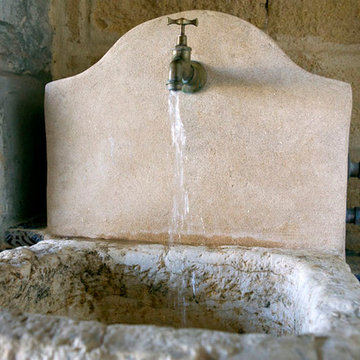
Antique French country side sink with a whimsical limestone brass faucet. This Southern Mediterranean kitchen was designed with antique limestone elements by Ancient Surfaces.
Time to infuse a small piece of Italy in your own home.
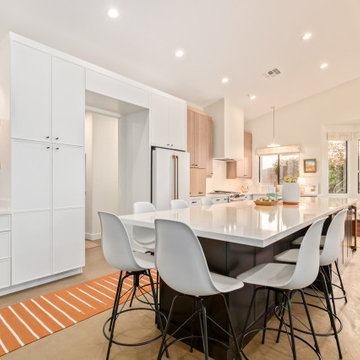
In this kitchen up in Desert Mountain, we provided all of the cabinetry, countertops and backsplash to create the Mid Century Modern style for our clients remodel. The transformation is substantial compared to the size and layout it was before, making it more linear and doubling in size.
For the perimeter we have white skinny shaker cabinetry with pops of Hickory wood to add some warmth and a seamless countertop backsplash. The island features painted black cabinetry with the skinny shaker style for some contrast and is over 14' long with enough seating for 8 people. In the fireplace bar area, we have also the black cabinetry with a fun pop of color for the backsplash tile along with honed black granite countertops. The selection choices of painted cabinetry, wood tones, gold metals, concrete flooring and furniture selections carry the style throughout and brings in great texture, contrast and warmth.
Large Kitchen with White Appliances Ideas and Designs
8
