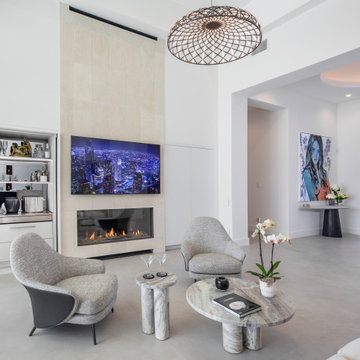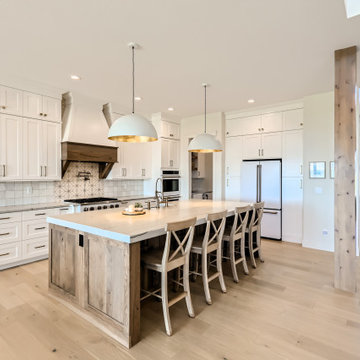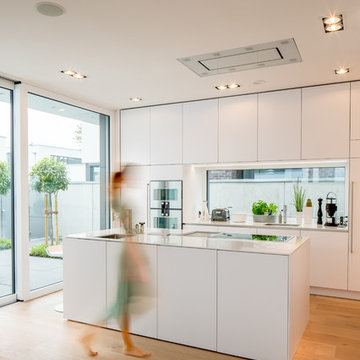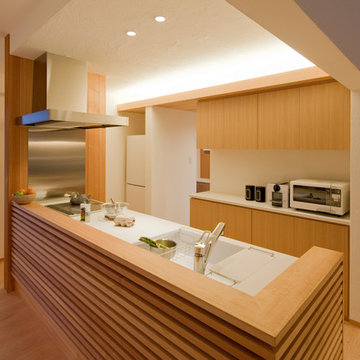Large Kitchen with White Appliances Ideas and Designs
Refine by:
Budget
Sort by:Popular Today
1 - 20 of 8,849 photos
Item 1 of 3

A before and after our Bear Flat renovation.
Shows how the space can be transformed!
Here we removed the chimney breast separating the kitchen and dining space, and altered the doors and windows in the space. Overall it gives one large, open-plan kitchen/living/dining room.
#homesofbath #beforeandafter #kitchendesign

Basement Georgian kitchen with black limestone, yellow shaker cabinets and open and freestanding kitchen island. War and cherry marble, midcentury accents, leading onto a dining room.

A white kitchen, colour blocked though, by a dark contrasting island with ribbed sink and a run of tall cupboards drenched in blue. Nothing dull here. Copper accents add form and weight, a tonal extractor fan and archway into the tiny (but mighty) utility room perform their architectural duties. Traditional marble worktops add a final authoritative point.

A stunning wraparound extension that's helped open up this lower ground floor, creating space for those big and little family moments. For this Lewisham project, we not only expanded the space but included a sneaky utility room too.

White square subway tile and Antique hexagon floor, this craftsmen kitchen spotlights the perfect balance of shape and pattern.
Tile Shown: 4x4 in Calcite; 8" Hexagon in Antique

The only thing that stayed was the sink placement and the dining room location. Clarissa and her team took out the wall opposite the sink to allow for an open floorplan leading into the adjacent living room. She got rid of the breakfast nook and capitalized on the space to allow for more pantry area.

SilverLeaf Custom Homes' San Antonio 2012 Parade of Homes Entry. Interior Design by Interiors by KM. Photos Courtesy: Siggi Ragnar.

This modern kitchen exudes a refreshing ambiance, enhanced by the presence of large glass windows that usher in ample natural light. The design is characterized by a contemporary vibe, and a prominent island with a stylish splashback becomes a focal point, adding both functionality and aesthetic appeal to the space. The combination of modern elements, the abundance of natural light, and the well-defined island contribute to the overall inviting atmosphere of this kitchen.
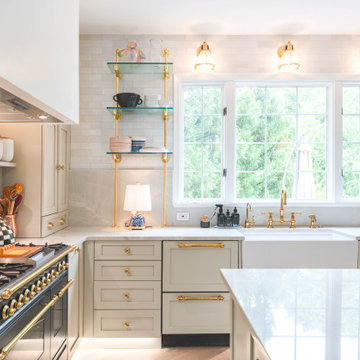
Welcome to our latest kitchen renovation project, where classic French elegance meets contemporary design in the heart of Great Falls, VA. In this transformation, we aim to create a stunning kitchen space that exudes sophistication and charm, capturing the essence of timeless French style with a modern twist.
Our design centers around a harmonious blend of light gray and off-white tones, setting a serene and inviting backdrop for this kitchen makeover. These neutral hues will work in harmony to create a calming ambiance and enhance the natural light, making the kitchen feel open and welcoming.
To infuse a sense of nature and add a striking focal point, we have carefully selected green cabinets. The rich green hue, reminiscent of lush gardens, brings a touch of the outdoors into the space, creating a unique and refreshing visual appeal. The cabinets will be thoughtfully placed to optimize both functionality and aesthetics.
Throughout the project, our focus is on creating a seamless integration of design elements to produce a cohesive and visually stunning kitchen. The cabinetry, hood, light fixture, and other details will be meticulously crafted using high-quality materials, ensuring longevity and a timeless appeal.
Countertop Material: Quartzite
Cabinet: Frameless Custom cabinet
Stove: Ilve 48"
Hood: Plaster field made
Lighting: Hudson Valley Lighting
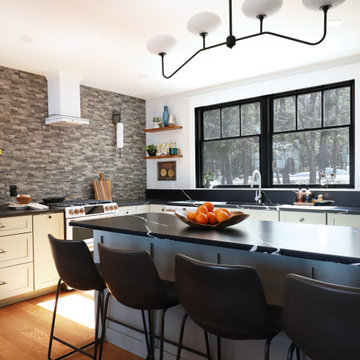
A once dark and dated kitchen with virtually no counter space or storage looks fresh and bright. We doubled the size of the window over the sink; chose to forego upper cabinets on the stove side to allow twice as much counter space than previously; took out a poorly designed walk-in pantry and instead designed a huge pullout pantry cabinet.
The stone stove wall is porcelain for easy cleaning, but was chosen to match the stone on the living room fireplace. It provides a gorgeous statement, only flanked by the beautiful sconces.
The island was also enlarged to double in size and turned to face the lake; it houses microwave drawer and 2-pullout drink refrigerators for easy access. A custom built-in china cabinet stands where there was once a washer/dryer in the powder room behind, providing even more storage in a piece that looks like it's always been there. By keeping the lowers and island in a soft sage green and only the refrigerator and pantry section, as well as the hutch in a soft white with black accents, this kitchen looks updated, fresh and an entertainers dream.

Part of a complete remodel, this kitchen was expanded to include a 10 ft island, new cabinets, a black white and gold colorway and beautiful vinyl flooring

This contemporary kitchen in a luxury condominium is state of the art. The stained *cabinets are contrasted by white glass appliances, stainless steel accents and recycled glass countertops.
The floating wall houses the ovens, microwave, warming steamer on the kitchen side. On the opposite side there is a continuation of the fine woodwork throughout the space .
Refrigerators are completely built-in and clad in the same wood as to appear to be a cabinet.
Stainless drawers complete the base cabinet below the cooktop and create the detail at the corners of the center island. Dishwashers flank the sink and are covered in the same cabinetry forming a seamless effect.
The stone top on the outside island had a waterfall detail and additional storage.
Three pendent lights illuminate the leather swivel barstools with bronze iron bases.
•Photo by Argonaut Architectural•
Large Kitchen with White Appliances Ideas and Designs
1

