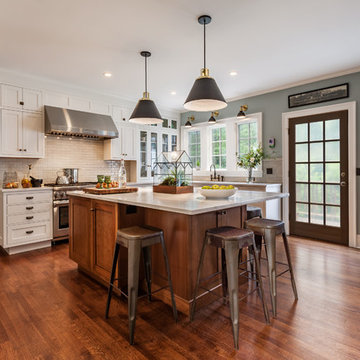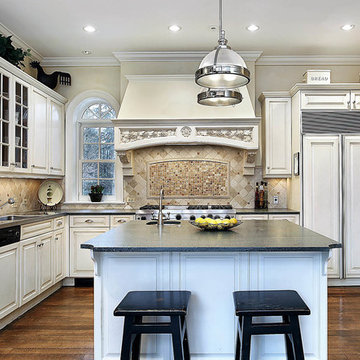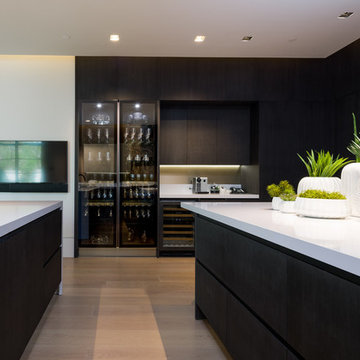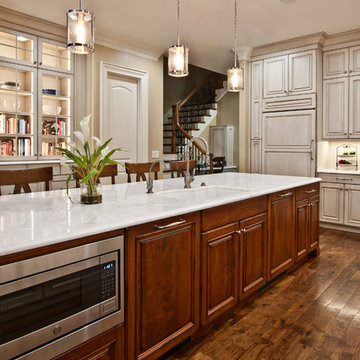Large Kitchen with Beige Splashback Ideas and Designs
Refine by:
Budget
Sort by:Popular Today
121 - 140 of 60,923 photos
Item 1 of 3

French provincial style kitchen Saddle River, NJ
Following a French provincial style, the vast variety of materials used is what truly sets this space apart. Stained in a variation of tones, and accented by different types of moldings and details, each piece was tailored specifically to our clients' specifications. Accented also by stunning metalwork, pieces that breath new life into any space.

A custom kitchen in Rustic Hickory with a Distressed Painted Alder Island. Rich wood tones pair nicely with the lovely view of the woods and creek out the kitchen windows. The island draws your attention without distracting from the overall beauty of the home and setting.

This family created a great, lakeside get-away for relaxing weekends in the northwoods. This new build maximizes their space and functionality for everyone! Contemporary takes on more traditional styles make this retreat a one of a kind.

This original kitchen to the home was dark and had lived it's life. The client wanted an open and bright update kitchen with focus on specific storage needs. Every item in the kitchen had a specific placement for it's storing; this is the reason for different sized drawers throughout the kitchen. The client's like to entertain, so we lowered the raised bar and added a dry bar.

Farmhouse style kitchen remodel. Our clients wanted to do a total refresh of their kitchen. We incorporated a warm toned vinyl flooring (Nuvelle Density Rigid Core in Honey Pecan"), two toned cabinets in a beautiful blue gray and cream (Diamond cabinets) granite countertops and a gorgeous gas range (GE Cafe Pro range). By overhauling the laundry and pantry area we were able to give them a lot more storage. We reorganized a lot of the kitchen creating a better flow specifically giving them a coffee bar station, cutting board station, and a new microwave drawer and wine fridge. Increasing the gas stove to 36" allowed the avid chef owner to cook without restrictions making his daily life easier. One of our favorite sayings is "I love it" and we are able to say thankfully we heard it a lot.

Beautiful transitional coastal kitchen with hidden pantry. White shaker cabinets, quartz counter tops, glass and stone tile back splash, bronze plumbing fixtures, wood hood, and a shiplap wrapped island accented with stained wood legs.

The first and most obvious change in the beautifully finished kitchen is the stunning new island. Removing the L-shaped bar around the perimeter of the kitchen along with the very small original island allowed ample space for this luxe showstopper. The new island provides plenty of workspace on it’s sleek, 4 ft x 9 ft Titanium Granite countertop, which also doubles as a seating area. Our clients are now able to host guests while preparing their meals without feeling removed from the conversation.
This monster-sized beauty also houses additional hidden storage cabinets with adjustable shelving just behind the barstools and convenient storage drawers on the other side. You’ll also notice the elegant furniture-style Baroque posts that were installed on each end, creating a very custom, high-end look.
Final photos by www.impressia.net

Our clients wanted to utilize this particular area of their home and really give it a function. It has been many things over the years: bonus room, dining area, etc. The kitchen is the natural gathering spot. They wanted to create a space that was an extension of the kitchen for entertaining and serving family and friends.
Architect, Cynthia Karegeannes was hired to draw up plans for a mudroom to corral the couple’s two dogs and stash the pet’s leashes, treats, etc. A large butler pantry was imagined with a full size refrigerator, prep sink, dishwasher and custom cabinetry to have items handy for entertaining. Innovative Construction, helped finalize the details and implemented the plans for the new addition. Interior Designer, Beth Weltlich with The House Dressing worked with homeowners, to select materials and finishes to unify the areas of the existing kitchen and the new spaces. A custom banquette was created with room under the staircase so that all of the space could be utilized. Furniture and accessories are still in the works as the homeowners let the area evolve to see exactly what their needs are. A collaborative effort-for sure!
The challenges included creating three separate areas (mudroom, banquette and butler pantry) with storage and versatility in one existing space. Having this additional space that was not always utilized, the homeowners feel the new addition will become an integral part of the families' living area.

Photo Credit - Darin Holiday w/ Electric Films
Designer white custom inset kitchen cabinets
Select walnut island
Kitchen remodel
Kitchen design: Brandon Fitzmorris w/ Greenbrook Design - Shelby, NC

PROJECT OVERVIEW: This 1929 Tudor style home was perfect for a couple that loves to collect antiques, but the original kitchen that came with it didn’t work for their family lifestyle. The original floor plan included a small, irregular shaped kitchen with a very large brick fireplace, small nook area, and rear porch entryway, all compartmentalized by load bearing walls. The new design boasts a large kitchen defined by a 24’ fridge and freezer tower wall paneled to match perimeter cabinetry and flanked by double arched entries to both the new butler’s pantry and dining room.
WHAT MAKES THIS PROJECT UNIQUE: Besides eliminating all the large, load bearing walls that divided the overall space, both floors and ceilings had to be aligned to bring the space together. On either end of the long, paneled tower elevation, arched doorways lead to a new butler’s pantry on the left (which then leads into the dining room) and a newly created hall with floor to ceiling bookshelves on the right (which also leads into the dining room). Archways, butler’s pantry, and hall all match kitchen cabinetry. Even retro light switches and receptacles were designed into matching paneling.
DESIGN CHALLENGES: The homeowners wanted a large, family friendly kitchen and better flow between the kitchen and dining room. To achieve this 18’ X 19’ family sized kitchen with a clean ceiling, 31 lineal feet of load bearing wall had to be suspended at 9’. Back-to-back steel C- channels bolted together and a steel I Beam were installed to carry the load of 11” thick brick, 2 ½ story walls.
Large Kitchen with Beige Splashback Ideas and Designs
7









