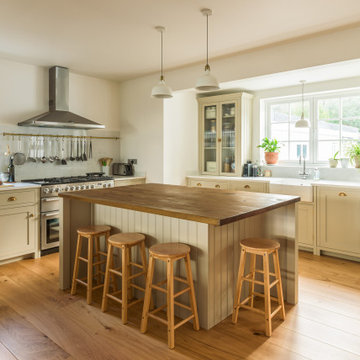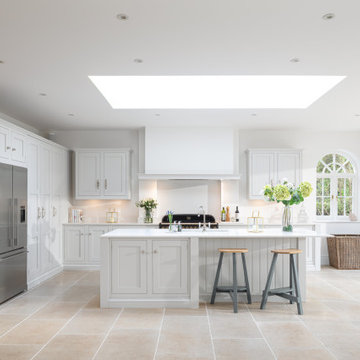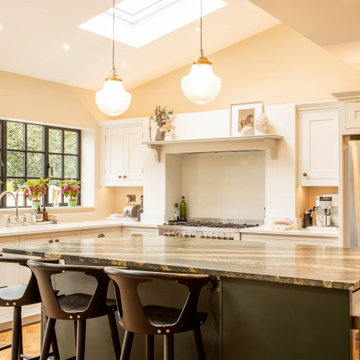Large Kitchen Ideas and Designs
Refine by:
Budget
Sort by:Popular Today
1 - 20 of 502,343 photos

Nestled in Drayton, Abingdon, our latest kitchen showcases the seamless fusion of functionality and aesthetics.
The bespoke Hepworth and Wood furniture takes centre stage, with the double-bevel Bramham door design adding immediate interest to the space. The choice of Benjamin Moore Scuff-X paint, expertly mixed to the client's preference, adds a truly personal touch.
An Artscut worktop, though now a discontinued shade, is testament to the commitment to exceptional design that goes beyond the ordinary.
In this kitchen, every fixture tells a story. The Quooker and Perrin & Rowe taps harmonise seamlessly. An Aga, thoughtfully provided by the client, brings a touch of culinary tradition to the space, while the Falmec hood, Caple wine cooler and Liebherr fridge and freezer complete the ensemble.
Navigating the intricacies of the client's brief, we set out to craft a space that offers grandeur yet exudes the warmth of a family home. The result is a perfect sanctuary for the couple and their grown-up children, allowing them to gather, celebrate, and create cherished memories. With a nod to the former space's history, this kitchen is more than just a room; it champions great design and its ability to transform spaces and enrich lives.
Looking for more inspiration? View our range of bespoke kitchens and explore the potential of your space.

Basement Georgian kitchen with black limestone, yellow shaker cabinets and open and freestanding kitchen island. War and cherry marble, midcentury accents, leading onto a dining room.

Step into a sanctuary that dissolves the boundaries between indoors and out. With its vaulted ceilings, panoramic windows and beautifully crafted Tom Howley kitchen, this breathtaking extension has unequivocally become the soul of this historic Perthshire home.
Clever storage solutions like the slim pantry and bi-fold drinks bar offer stylish storage and easy access to everyday items as well as your favourite beverages. The large kitchen island allows guests to relax and socialise while the host serves up delicious food. The vaulted ceiling provides a dramatic effect, while the large glass doors at either end of the space flood the room with natural light, making this kitchen the perfect place to relax at any time of day.

This project opened up the kitchen space and connection to the garden by adding a side return. This created a larger kitchen/dining room and incorporated a utility space and separate ground floor WC into the scheme.

Modern handle-less kitchen with a Dekton worktop. Led Lighting used through out to create a more modern look.

This stunning modern kitchen on Sandridgebury Lane, St Albans is the perfect example of form meeting function. The client wanted an ultra-modern kitchen that would be able to accommodate their large family and their love of entertaining. They wanted an almost commercial and industrial feel to the space, and they definitely achieved that goal with this striking scheme.
The sleek lines and monochromatic palette create a chic and elegant aesthetic, while the brushed steel surfaces and high-end appliances give the space a contemporary feel. We used a combination of brushed steel reproduction and lacquered laminate for the cabinets and a Dekton Domoos in matt graphite.
The luxury appliances are from Siemens, Blanco, and Quooker, and they were chosen for their quality and ability to meet a busy family's demands. This kitchen is truly a work of art and is sure to be the centre of many happy memories for years to come.

We had the privilege of transforming the kitchen space of a beautiful Grade 2 listed farmhouse located in the serene village of Great Bealings, Suffolk. The property, set within 2 acres of picturesque landscape, presented a unique canvas for our design team. Our objective was to harmonise the traditional charm of the farmhouse with contemporary design elements, achieving a timeless and modern look.
For this project, we selected the Davonport Shoreditch range. The kitchen cabinetry, adorned with cock-beading, was painted in 'Plaster Pink' by Farrow & Ball, providing a soft, warm hue that enhances the room's welcoming atmosphere.
The countertops were Cloudy Gris by Cosistone, which complements the cabinetry's gentle tones while offering durability and a luxurious finish.
The kitchen was equipped with state-of-the-art appliances to meet the modern homeowner's needs, including:
- 2 Siemens under-counter ovens for efficient cooking.
- A Capel 90cm full flex hob with a downdraught extractor, blending seamlessly into the design.
- Shaws Ribblesdale sink, combining functionality with aesthetic appeal.
- Liebherr Integrated tall fridge, ensuring ample storage with a sleek design.
- Capel full-height wine cabinet, a must-have for wine enthusiasts.
- An additional Liebherr under-counter fridge for extra convenience.
Beyond the main kitchen, we designed and installed a fully functional pantry, addressing storage needs and organising the space.
Our clients sought to create a space that respects the property's historical essence while infusing modern elements that reflect their style. The result is a pared-down traditional look with a contemporary twist, achieving a balanced and inviting kitchen space that serves as the heart of the home.
This project exemplifies our commitment to delivering bespoke kitchen solutions that meet our clients' aspirations. Feel inspired? Get in touch to get started.

Bespoke kitchen design - pill shaped fluted island with ink blue wall cabinetry. Zellige tiles clad the shelves and chimney breast, paired with patterned encaustic floor tiles.

‘We decided to work with Design Interiors after looking at a number of different providers, the quality of Davonport kitchens which they distribute definitely impressed us.
Tim has been very patient and professional, always a pleasure to deal with. We have very high standards and are now 100% happy with our new beautiful kitchen.
Thank you very much!’
Our client wanted a homely traditional design for their family home. The had a very clear direction which Tim advised & guided them on. They wanted to supply their own appliances & worktops so we supplied the furniture only but, Tim helped & advised with the whole design process to ensure the practical elements as well as aesthetic’s & material choices all complimented each other.

The Brief
This Worthing client sought a stylish upgrade on their previous kitchen, swapping an old monochrome kitchen for something a little more colourful.
As well as a new theme, it was also up to designer Phil to incorporate a traditional element to match the style of this property, incorporating useful storage options. This client was also looking for a full flooring improvement which would help to integrate a dining and seating area into this vast space.
Design Elements
To suit the space designer Phil has created a great layout which incorporates all the elements of this project brief, with the bulk of amenities centred around a range cooker. Extra storage is provided in tall units that run all the way towards the dining and living area of this property.
The theme is comprised of Virginia shaker furniture from British supplier Mereway in colours sea mist and pebble grey.
Traditional features have been included in this project in the form of a butler style sink and herringbone flooring from Karndean. The flooring has been fitted by our expert team, and runs throughout this whole space to create a luxurious feel.
The chimney breast surrounding the range looks original, but has been built out by our installation team to add a further traditional element. Phil has added further storage either side of the range in the form of discrete cabinetry.
Special Inclusions
A key part of this design was creating a communal feel in the kitchen. To accomplish this, great care has been taken to incorporate the seating and dining area into the design making the vast room feel connected. To add to this element a peninsula island has been included with space for three to sit.
Around the kitchen, solid quartz surfaces have been opted for, with Silestone’s lusso finish nicely complimenting the theme of the space.
Project Highlight
To integrate the required storage, designer Phil has used a number of clever solutions to provide organised and maximised storage space.
An impressive pantry is built into tall units, with corner units and a pull out pantry also in the design. Feature end unit storage provides a nice place to store decorative cook books.
The End Result
The end result is a kitchen and dining space the ticks all boxes. A great design incorporates the traditional features, storage requirements and extra inclusions this client desired to create a wonderful kitchen space.
If you have a similar home project, consult our expert designers to see how we can design your dream space.
To arrange an appointment visit a showroom or book an appointment now.

Deep blue bespoke shaker kitchen with many detailed internal storage requirements. Even a specific drawer for a certain sized doggy treat tin!
the kitchen was built to the roof and the detailed coving copied to create this 'built in' appearance. The height of the kitchen accentuates and compliments the tall ceilings.
Large Kitchen Ideas and Designs
1








