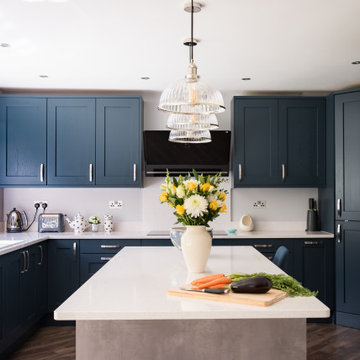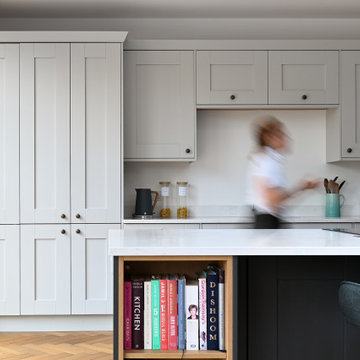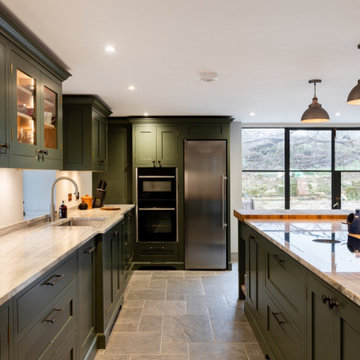Affordable Large Kitchen Ideas and Designs
Refine by:
Budget
Sort by:Popular Today
1 - 20 of 52,189 photos
Item 1 of 3

Kitchen is a mix of classic and modern styles with the island in a concrete flat door and the U shape in Hartforth Blue shaker. The Silestone worktops are in Bianco River which works really well with both the door finishes.
The space was a major change from the original layout with the backdoor being blocked in and the creation of an island with seating on end and side.

SOMETIMES, A CLASSIC DESIGN IS ALL YOU NEED FOR AN OPEN-PLAN SPACE THAT WORKS FOR THE WHOLE FAMILY.
This client wanted to extend their existing space to create an open plan kitchen where the whole family could spend time together.
To meet this brief, we used the beautiful Shelford from our British kitchen range, with shaker doors in Inkwell Blue and Light Grey.
The stunning kitchen island added the wow factor to this design, where the sink was located and also some beautiful oak shelving to house books and accessories.
We used quartz composite worktops in Ice Branco throughout, Blanco sink and taps, and completed the space with AEG built-in and integrated appliances.
We also created a functional utility room, which complemented the main kitchen design.

Nestled in Drayton, Abingdon, our latest kitchen showcases the seamless fusion of functionality and aesthetics.
The bespoke Hepworth and Wood furniture takes centre stage, with the double-bevel Bramham door design adding immediate interest to the space. The choice of Benjamin Moore Scuff-X paint, expertly mixed to the client's preference, adds a truly personal touch.
An Artscut worktop, though now a discontinued shade, is testament to the commitment to exceptional design that goes beyond the ordinary.
In this kitchen, every fixture tells a story. The Quooker and Perrin & Rowe taps harmonise seamlessly. An Aga, thoughtfully provided by the client, brings a touch of culinary tradition to the space, while the Falmec hood, Caple wine cooler and Liebherr fridge and freezer complete the ensemble.
Navigating the intricacies of the client's brief, we set out to craft a space that offers grandeur yet exudes the warmth of a family home. The result is a perfect sanctuary for the couple and their grown-up children, allowing them to gather, celebrate, and create cherished memories. With a nod to the former space's history, this kitchen is more than just a room; it champions great design and its ability to transform spaces and enrich lives.
Looking for more inspiration? View our range of bespoke kitchens and explore the potential of your space.

Kitchen detail - shaker kitchen cabinets in dove grey and anthracite grey with oak shelves. quartz marble worktop

A kitchen in blue with antique copper fixings. Including a premium solid hammered copper Belfast sink, Copper island / dinning table and splashback. Cabinetry sourced from Howdens with customised doors.

This stunning modern kitchen on Sandridgebury Lane, St Albans is the perfect example of form meeting function. The client wanted an ultra-modern kitchen that would be able to accommodate their large family and their love of entertaining. They wanted an almost commercial and industrial feel to the space, and they definitely achieved that goal with this striking scheme.
The sleek lines and monochromatic palette create a chic and elegant aesthetic, while the brushed steel surfaces and high-end appliances give the space a contemporary feel. We used a combination of brushed steel reproduction and lacquered laminate for the cabinets and a Dekton Domoos in matt graphite.
The luxury appliances are from Siemens, Blanco, and Quooker, and they were chosen for their quality and ability to meet a busy family's demands. This kitchen is truly a work of art and is sure to be the centre of many happy memories for years to come.

This beautiful rural home is a total refurbishment of a derelict granary and piggery, and following a recommendation from a previous customer of ours, this client came to us to help them create a country kitchen with both traditional and contemporary elements.
To achieve the quality and detail required for this kitchen, we designed a traditional in-frame shaker kitchen and had it handmade here in Sussex. It is entirely handmade in veneered oak with solid oak drawer boxes.
The kitchen is painted in Soft Olive, a timeless green and the perfect colour scheme for a country kitchen. It works beautifully with the oak accents and granite worktops. The design did start out with a two-tone colour scheme, but with so much space and natural light in this room, we advised using the rich green across all the furniture and that the dimensions and style of the room could take the colour without being too dominated by it.
For the worktops and window sills, the client wanted something light but not quartz, so they chose a granite stone in Valley White from Sussex Stone & Ceramic, a beautifully patterned stone that works so well in this scheme.
Aged metals work beautifully in more traditional style kitchens, and the American Copper knurled handles and knobs by Crofts and Assinder are the perfect choices here, especially coupled with the brass hinges on the in-frame doors.

Large walk-in kitchen pantry with rounded corner shelves in 2 far corners. Installed to replace existing builder-grade wire shelving. Custom baking rack for pans. Wall-mounted system with extended height panels and custom trim work for floor-mount look. Open shelving with spacing designed around accommodating client's clear labeled storage bins and other serving items and cookware.

Kitchen renovation, creating a open feel, pantry, office, and a better transition to back yard!
Bob Fortner photography, .
Hero Tile,
Masterworks custom cabinets.
Affordable Large Kitchen Ideas and Designs
1










