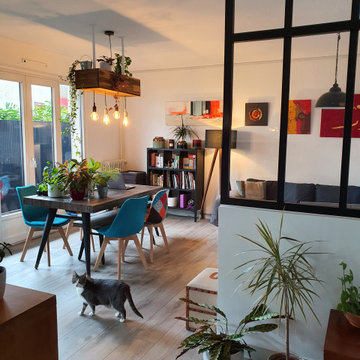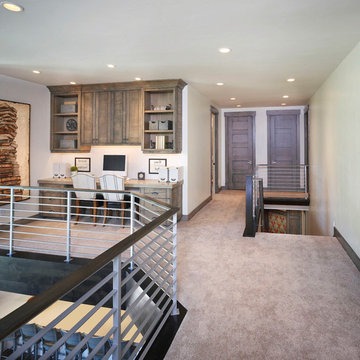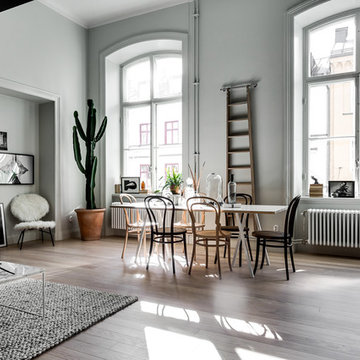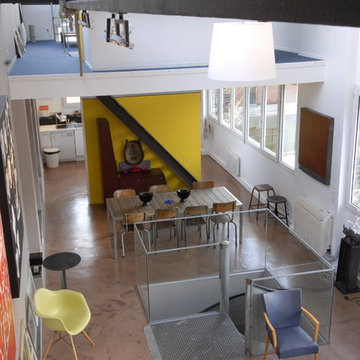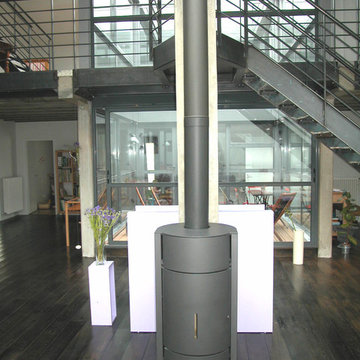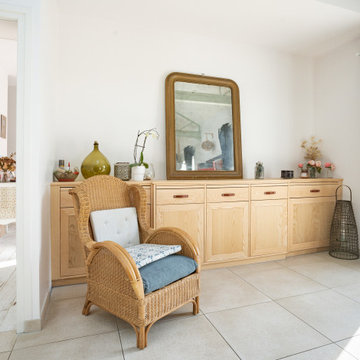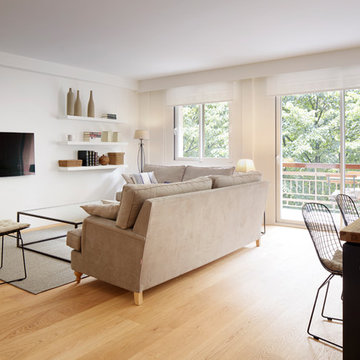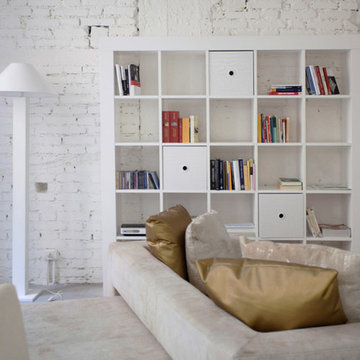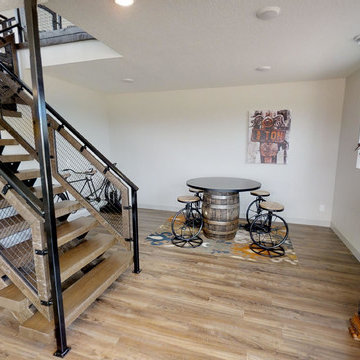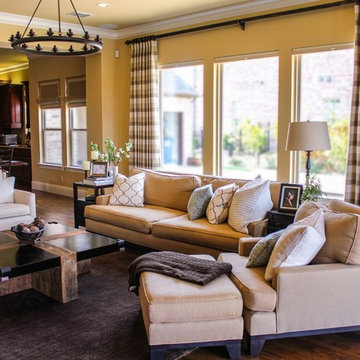Large Industrial Games Room Ideas and Designs
Refine by:
Budget
Sort by:Popular Today
241 - 260 of 563 photos
Item 1 of 3
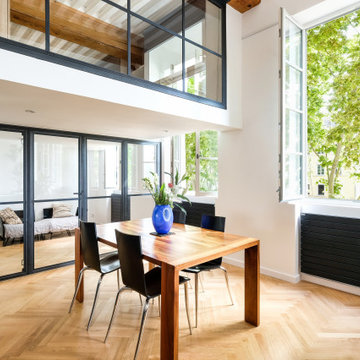
Dans la pièce de vie, le carrelage a été remplacé par un parquet à batons rompus, une grande bibliothèque sur mesure a été conçu pour masquer la forme arrondie de la mezzanine et les solives ont été peintes en blanc pour apporter un maximum de luminosité à la pièce
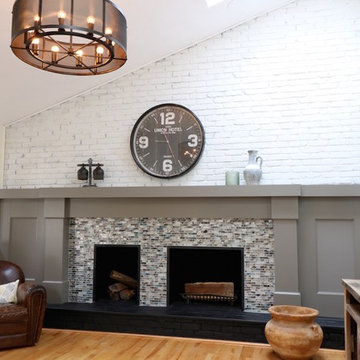
This renovation included a contemporary and industrial design for their kitchen, family room, eating nook and dining room.
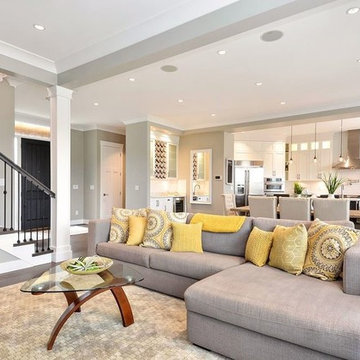
clients had this great sofa but no table, rug, cushions,lighting to warm up the space.
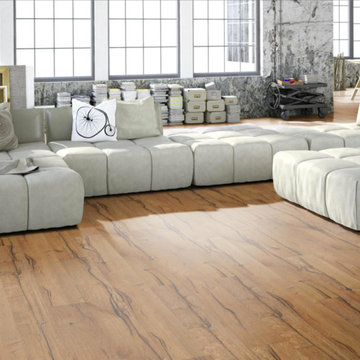
Beratung, Muster, Verkauf: http://www.allfloors.de/Parador-Trendtime-8-Holzparkett-Eiche-tree-plank-classic-4V-Fertig-Parkett-in-Landhausdielen-Optik-naturgeoelt-wP1475331
Copyright (c) allfloors.de 2015
Parador Parkett Trendtime 8 Eiche tree plank classic 4V
Fertigparkett in Landhausdielenformat mit 4-V-Fuge und naturgeölt
Die Parkett Kollektion Trendtime von Parador ist ideal für designorientiertes Einrichten. Großer Gestaltungsspielraum durch vielfältige Format-Auswahl: von Stabdiele und Fischgrät-Optik, über Landhausdiele bis hin zur großformatigen Diele. Dieser Bodenbelag steigert den Wert von Wohnräumen auf sichtbare Art und Weise. Parador Parkett ist ein sehr hochwertiger Bodenbelag, der Feuchtigkeit aufnehmen und abgeben kann. Deshalb ist dieses Fertigparkett in der Lage in Räumen das Raumklima zu regulieren. Dieser Bodenbelagt besteht zu fast 100% aus Holz und ist damit nachhaltig und umweltschonend und besitzt das Zertifikat Blauer Engel.
Produkteigenschaften
Plankenformat: 1882 x 190 mm
Gesamtstärke: 15 mm
Paket: 2,861 m² ( 8 Elemente)
Nutzschicht: 3,6 mm
Brandverhalten: Dfl-s1
Fußbodenheizung geeignet
Beständigkeit gegen Abrieb
massive Fichte-Tanne Mittellage
Formstabiler 3-Schicht-Sandwichaufbau
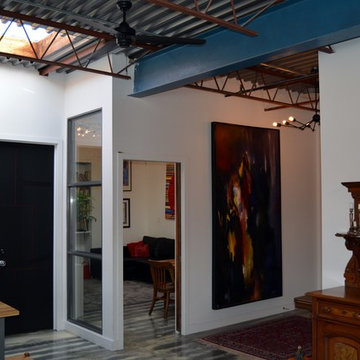
This warehouse space was transformed from an empty warehouse to this stunning Artist Live/Work studio gallery space. The existing space was an open 2500 sqft warehouse. Our client had a hand in space planning to suit her needs. South Park build 3 bedrooms at the back of the unit, added a 2 piece powder room and a main bathroom with walk-in shower and separate free standing tub. The main great room consists of galley style kitchen, open concept dining room and living room. Off the main entry the unit has a utility room with washer/dryer. There is a Kids rec room for homework and play time and finally there is a private work studio tucked behind the kitchen where music and art rehearsals and work take place.
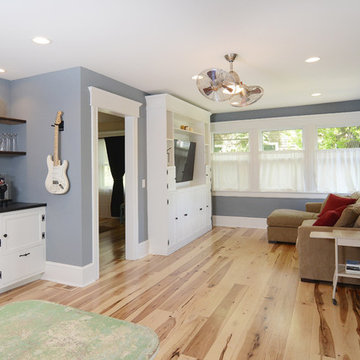
Family room photo from large first floor remodel. Shown with hickory flooring, built-in cabinetry. Includes wet-bar with wine fridge, sink and open shelving. Construction by Murphy General Contractors of South Orange, NJ. Photo by Greg Martz.
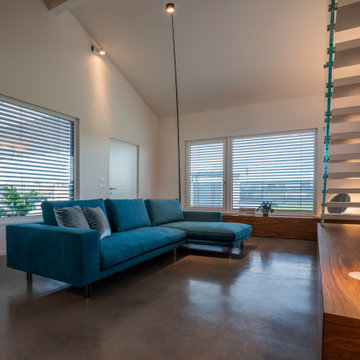
Ad unire i volumi che compongono la casa e gli ambienti interni Nuvolato Architop Ideal Work, la soluzione che consente di mantiene bellezza e robustezza, ma in un contesto di cura del dettaglio e di alto valore estetico e cromatico.
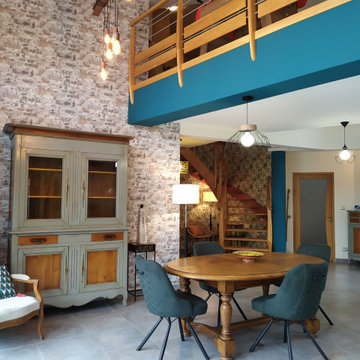
J'ai redécoré l'immense salon de 71m² d'une maison d'architecte située à St Hilaire de Riez dans un style industriel et j'ai retravaillé les sources lumineuses avec pour objectif de réchauffer la pièce, lui apporter du cachet et de la fonctionnalité.
J'ai associé du papier peint effet pierre et du vert sapin pour apporter du caractère à la pièce.
La création de verrières (qui sont en fabrication) pour délimiter l'entrée de la maison et de la cuisine ainsi que la valorisation de la sous-pente d'escaliers, imaginée en "invitation aux voyages" avec un papier peint tropical définit chaque espace.
Les plantes et les tableaux, initialement éparpillés au hasard, ont été rassemblés dans des " coins" dédiés permettent une meilleure lecture d'ensemble de ce vaste séjour.
Les touches de couleur vertes mettent enfin en lumière les beaux meubles rustiques et réchauffent le cœur de ce salon.
Mission accomplie pour TA Décoration.
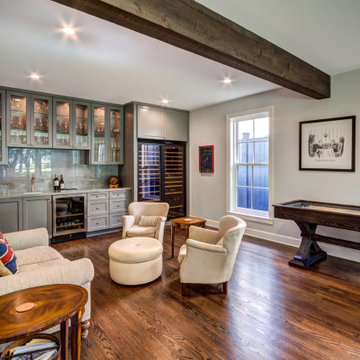
Large gameroom with room for a shuffle board, billiards table, and built-in bar with wine refrigerator
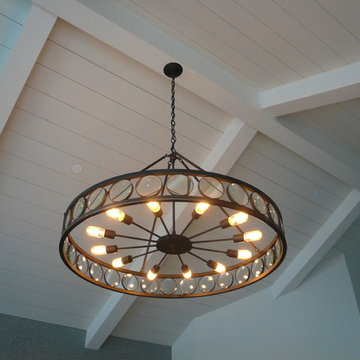
Custom magnifier chandelier in blackend steel 40" diameter with 26 magnifiers
Large Industrial Games Room Ideas and Designs
13
