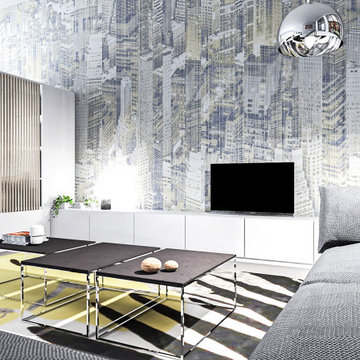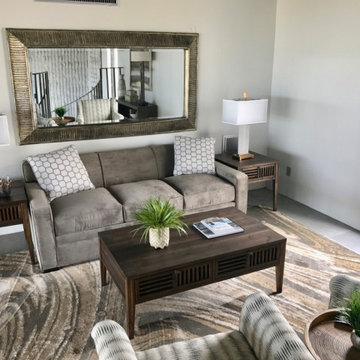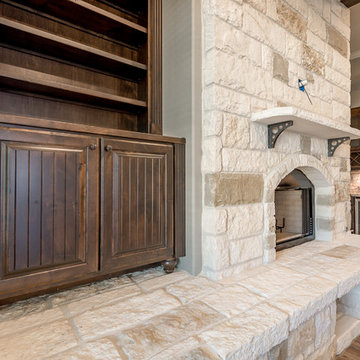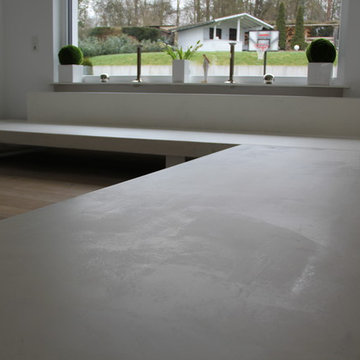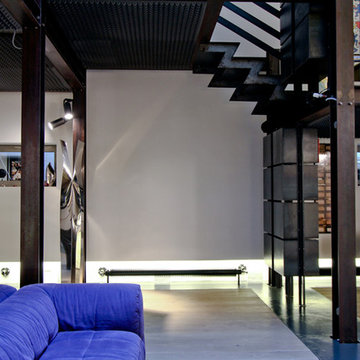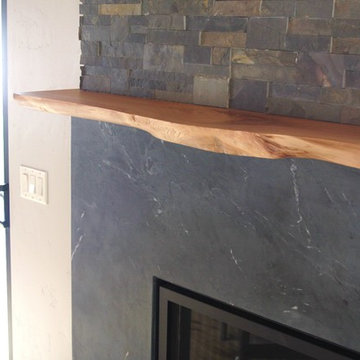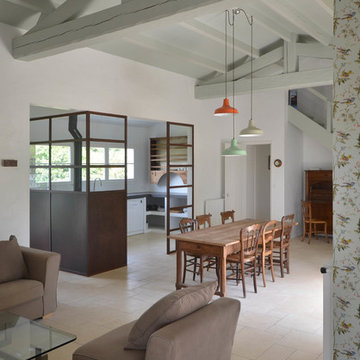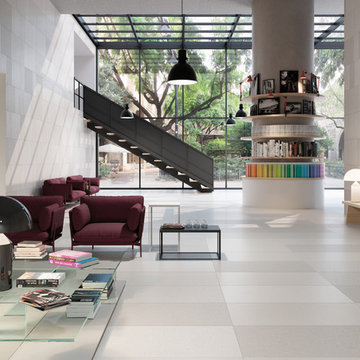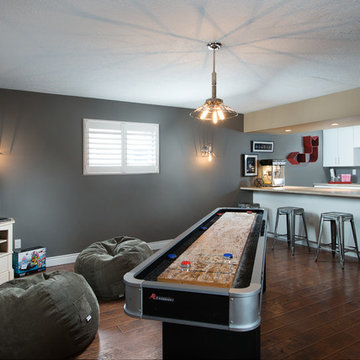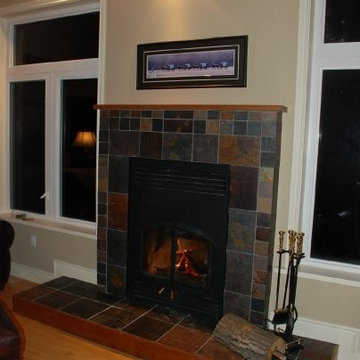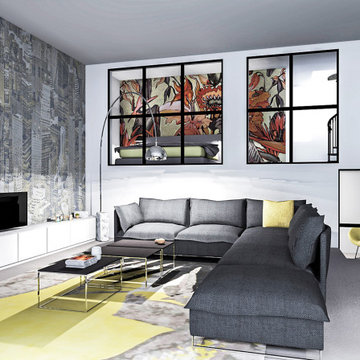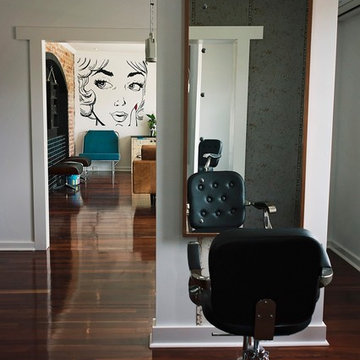Large Industrial Games Room Ideas and Designs
Refine by:
Budget
Sort by:Popular Today
221 - 240 of 563 photos
Item 1 of 3
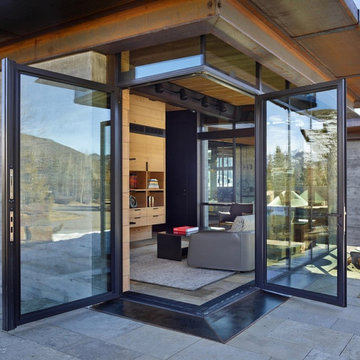
Hinged thermally broken steel doors form a right angle open corner in this Olson Kundig designed home in Ketchum, Idaho.
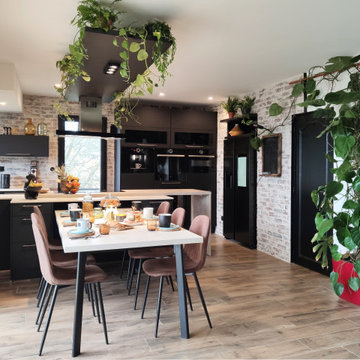
Pour leur espace cuisine il était important d’avoir une vraie réflexion sur l’optimisation du moindre recoin pour maximiser la capacité de rangement, mais en faisant attention de ne pas alourdir la pièce , j’ai donc alterné avec un meuble travaillé sur toute sa hauteur et des meubles suspendus.
Pour plus de flexibilité et de façon à accueillir davantage de convives sans avoir besoin de déplier une rallonge, la table peut s’introduire sous le plan de travail.
Un look industriel assuré avec de vraies briques posées sur les murs et un effet vieilli volontaire inspiré des usines désaffectées…
Dans le salon on retrouve un mix industriel et ethnique. La cuisine étant ouverte sur le salon, il fallait avoir une cohérence en faisant un rappel industriel.
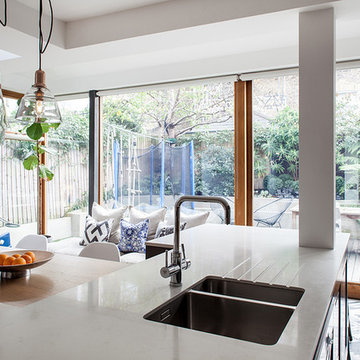
The extension was as awkward as it gets with 3 different ceiling heights and an odd column in the middle of it. We 'lost' it by making it a part of the island. The ideal trick is to also cover the column in mirrors, making it visually disappear. Photographs: Adelina Iliev
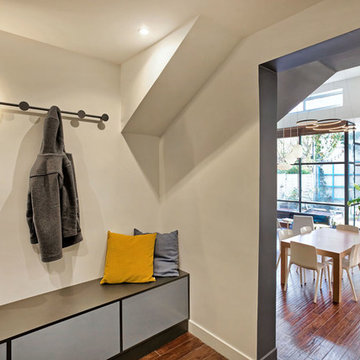
NICHÉ DANS UNE OASIS DE VERDURE CE LOFT A BEAUCOUP D’ATOUTS DONT DE BEAUX VOLUMES ET DE LA LUMIÈRE. MAIS AUSSI QUELQUES INCONVÉNIENTS: UNE ENTRÉE INEXPLOITÉE, UN ESCALIER VOLUMINEUX, UNE SALLE À MANGER QUI MANQUE UN PEU DE CHALEUR. AUJOURD’HUI L’ENTRÉE S’EST TRANSFORMÉE EN BUREAU, L’ESCALIER EN MÉTAL RAPPELLE LE PASSÉ DU LOFT ET LES COULEURS ONT MIS EN AVANT LES VOLUMES DE LA SALLE À MANGER.
@Geraldine Andrieu
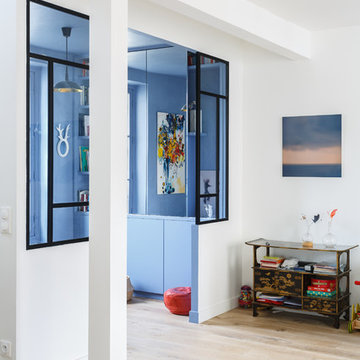
Transformer un bien divisé en 3 étages en une seule maison familiale. Nous devions conserver au maximum l'esprit "vieille maison" (car nos clients sont fans d'ancien et de brocante ) et les allier parfaitement avec les nouveaux travaux. Le plus bel exemple est sans aucun doute la modernisation de la verrière extérieure pour rajouter de la chaleur et de la visibilité à la maison tout en se mariant à l'escalier d'époque.
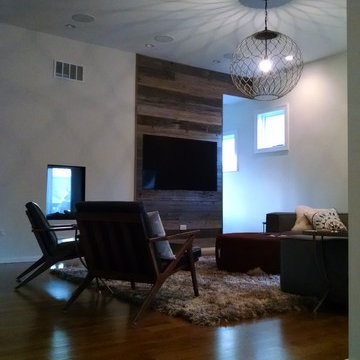
The center light fixture creates wonderful light patterns across this modern family room. The TV has been given a backdrop of reclaimed barn wood. The fireplace to the left of the TV is a see-through fireplace between the family room and dinette.
Meyer Design
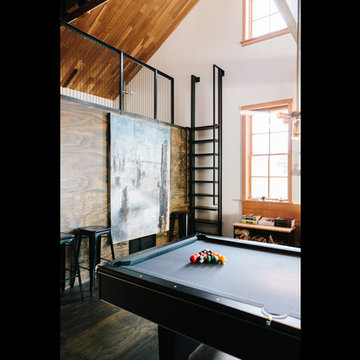
An adaptive reuse of a boat building facility by chadbourne + doss architects creates a home for family gathering and enjoyment of the Columbia River. photo by Molly Quan
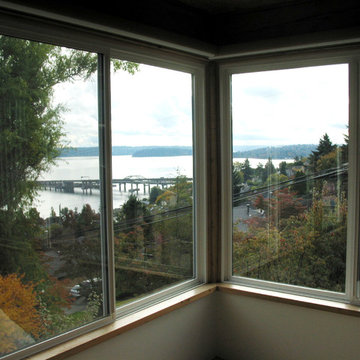
This Industrial style home has a commanding view of Lake Washington and the I-90 Bridge. On a clear day you can see Mt. Rainier off in the distance - a beautiful sight to see! This corner seating area is a great spot to read and relax in. Industrial Loft Home, Seattle, WA. Belltown Design. Photography by Paula McHugh
Large Industrial Games Room Ideas and Designs
12
