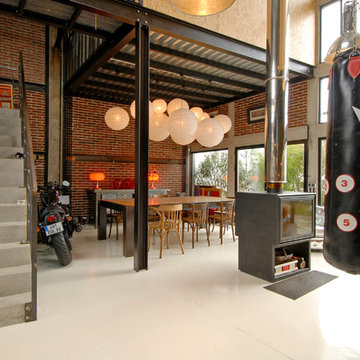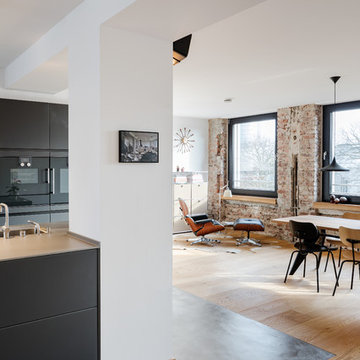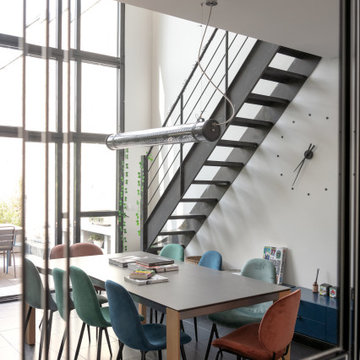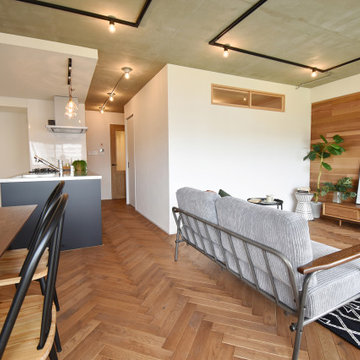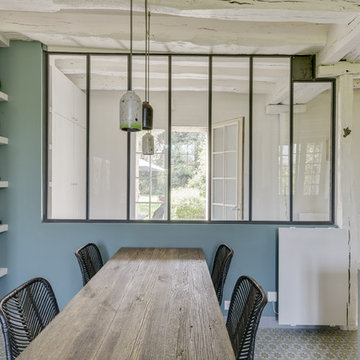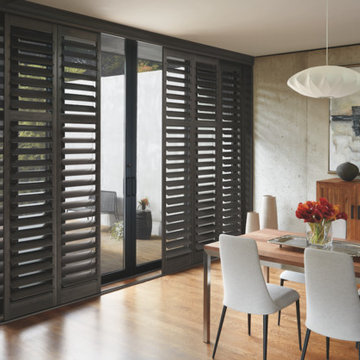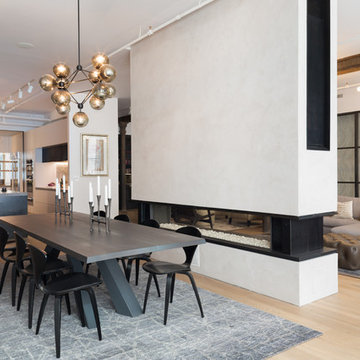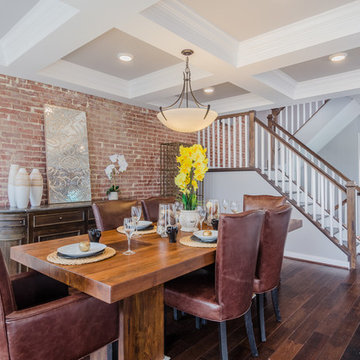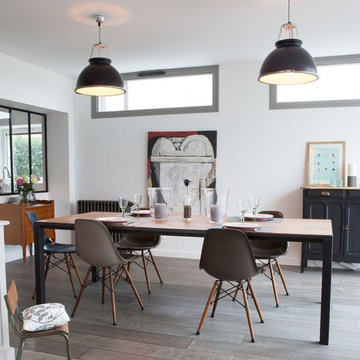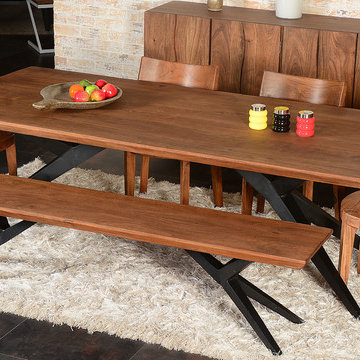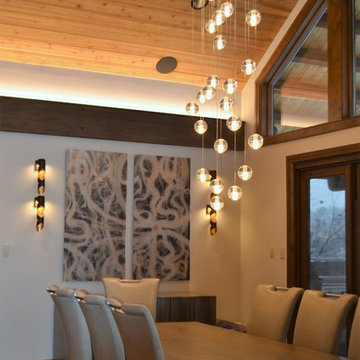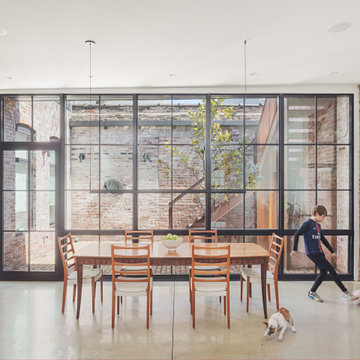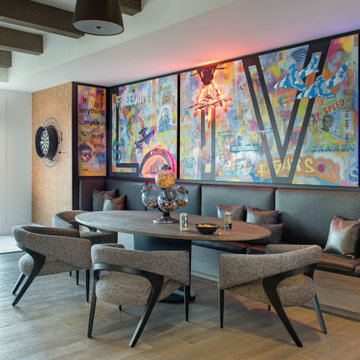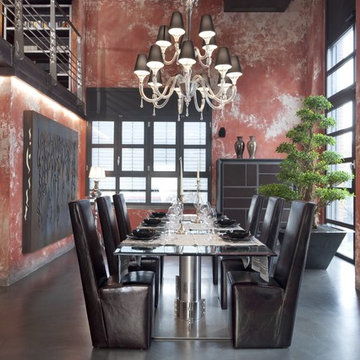Large Industrial Dining Room Ideas and Designs
Refine by:
Budget
Sort by:Popular Today
21 - 40 of 817 photos
Item 1 of 3
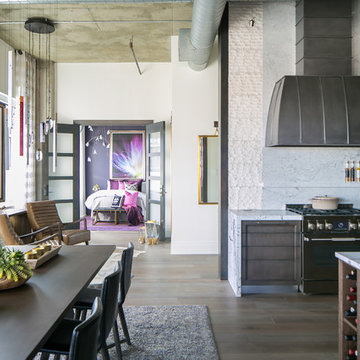
Denver Loft Style Condo Space... 13' exposed concrete ceilings add to the spacious feeling of this 2,000-sq.ft. condo in downtown Denver. The open concept space is desirable for casual urban living... but, it has its challenges when coming to design. When you can see the Entry Lounge, Dining Room, Kitchen, Guest Bedroom and Living room all at the same time you want to make good cohesive choices in your furniture, fixtures and finishes. San Diego based Interior Designer, Rebecca Robeson took the challenge head on! Rebecca’s vision for the project was to address each area and its functional aspects while creating visual continuity from room to room. For starters, Rebecca eliminated the numerous flooring materials in the current space and ran 8' hardwood plank flooring throughout substituting similar wood looking tile in the Bathrooms. The 6'8" French doors were replaced with 8’ solid wood doors with frosted glass horizontal inlays. Rocky Mountain door handles and hinges added a rich quality to all the doors creating continuity, even in the smallest details.
Rebecca kept her paint color selection at a minimum with the exception of accent color walls in Guest Bedrooms.
She added 8” tall baseboards throughout and had them painted Simply White by Benjamin Moore.
This view of the Entry Lounge, Guest Bedroom, Kitchen and Dining room convey the artful choices Rebecca made with her color pallet, textures, furniture pieces and light fixtures. Well thought out, the bold purple accent wall in the Guest Bedroom combines well with the overall neutral palette in the main living spaces.
Black Whale Lighting
Rugs - Aja, LaJolla
Earthwood Custom Remodeling, Inc.
Exquisite Kitchen Design
Rocky Mountain Hardware
Tech Lighting - Black Whale Lighting
Photos by Ryan Garvin Photography
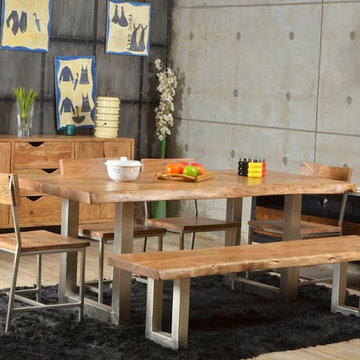
You’ve come to expect the best in quality and style from Sierra Living Concepts; this rustic contemporary large live edge dining table certainly combines both in a big way.
Organic modern rooms are about natural materials, unique textures, sleek clean lines, and in the dining room you can’t go wrong with this fabulous dining table. Inspired by the feisty industrial movement of the early 20th-century worktable our contemporary organic dining table provides a bold backdrop for entertaining.
The iron base is all about modern/contemporary styling and supports a top made of solid exotic Indian Acacia wood, known for its unique grain and rich color.
Like all natural rustic furniture each piece will have cracks that may widen over time, this is called checking and is highly prized in the world of rustic furniture and buildings. This is a natural occurrence and will not in any way affect the structural integrity of the piece. The wood for your piece has been expertly seasoned in a long slow process which helps control and maintain even moisture levels giving you a superior product.
You may see Acacia wood used outdoors but this piece has been made for indoor use only. This table is very easy to care for, simply wipe the piece with a clean cloth after unpacking to help achieve its natural appearance. You may use an application of beeswax or brie wax when you wish to rejuvenate your piece.
Dining table for 6 people.
Special Features
• Iron Base Support
• 3’’ Solid Slab Acacia Wood (raw)
• Acrylic Based Two Component Lacquer (Hardener + Base)
• Easy Care
• Dimensions: 82'' L x 38'' W x 30'' H
• Reddish brown with honey tones Finish
• Some simple assembly required
• Environmentally friendly
• Hand Finished
• Will accommodate 6 people
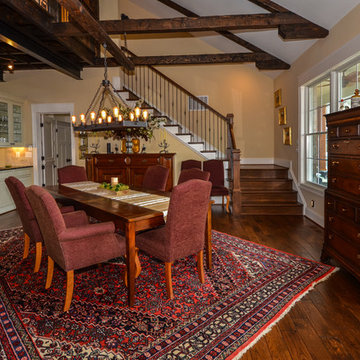
The main section of this home features a four-sided fireplace surrounded by study, living room, kitchen, and dining room areas. Overhead is a walkway tied into the chimney and connecting two wings of the home.
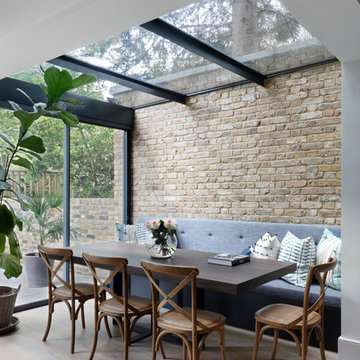
Open plan dining area from the kitchen leading out into the garden at the family home in Maida Vale, London.
Photography: Alexander James
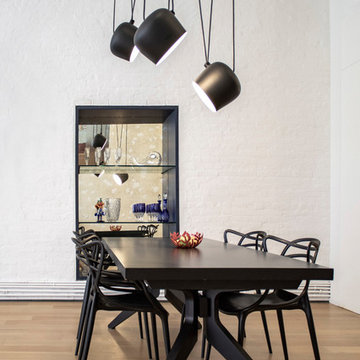
photos by Pedro Marti
This large light-filled open loft in the Tribeca neighborhood of New York City was purchased by a growing family to make into their family home. The loft, previously a lighting showroom, had been converted for residential use with the standard amenities but was entirely open and therefore needed to be reconfigured. One of the best attributes of this particular loft is its extremely large windows situated on all four sides due to the locations of neighboring buildings. This unusual condition allowed much of the rear of the space to be divided into 3 bedrooms/3 bathrooms, all of which had ample windows. The kitchen and the utilities were moved to the center of the space as they did not require as much natural lighting, leaving the entire front of the loft as an open dining/living area. The overall space was given a more modern feel while emphasizing it’s industrial character. The original tin ceiling was preserved throughout the loft with all new lighting run in orderly conduit beneath it, much of which is exposed light bulbs. In a play on the ceiling material the main wall opposite the kitchen was clad in unfinished, distressed tin panels creating a focal point in the home. Traditional baseboards and door casings were thrown out in lieu of blackened steel angle throughout the loft. Blackened steel was also used in combination with glass panels to create an enclosure for the office at the end of the main corridor; this allowed the light from the large window in the office to pass though while creating a private yet open space to work. The master suite features a large open bath with a sculptural freestanding tub all clad in a serene beige tile that has the feel of concrete. The kids bath is a fun play of large cobalt blue hexagon tile on the floor and rear wall of the tub juxtaposed with a bright white subway tile on the remaining walls. The kitchen features a long wall of floor to ceiling white and navy cabinetry with an adjacent 15 foot island of which half is a table for casual dining. Other interesting features of the loft are the industrial ladder up to the small elevated play area in the living room, the navy cabinetry and antique mirror clad dining niche, and the wallpapered powder room with antique mirror and blackened steel accessories.
Large Industrial Dining Room Ideas and Designs
2
