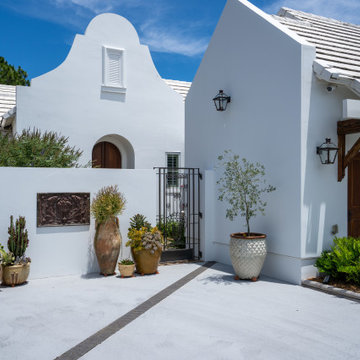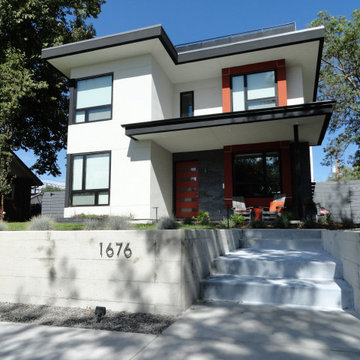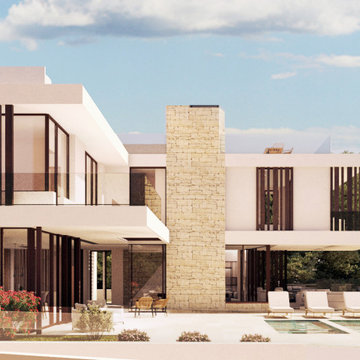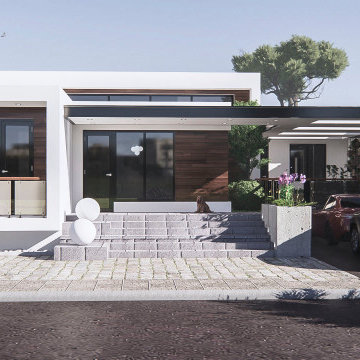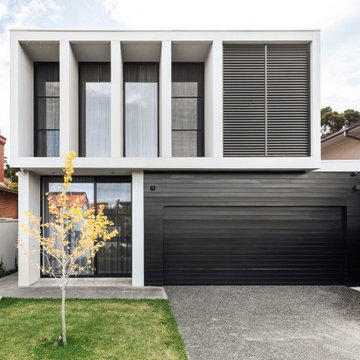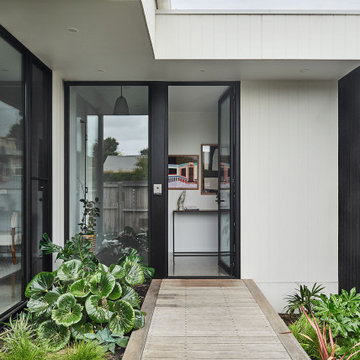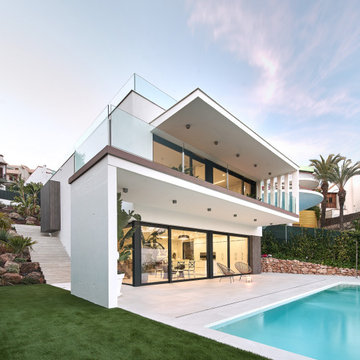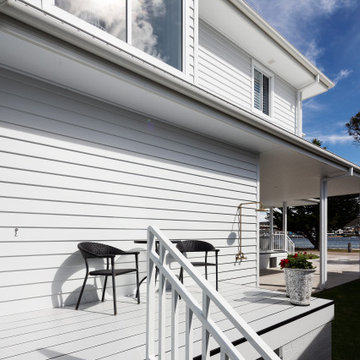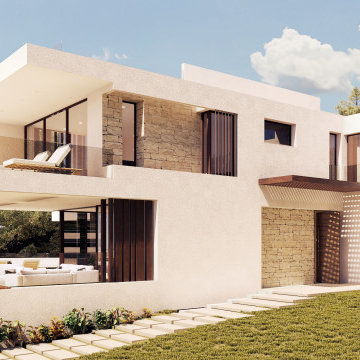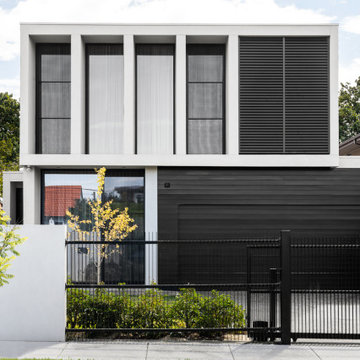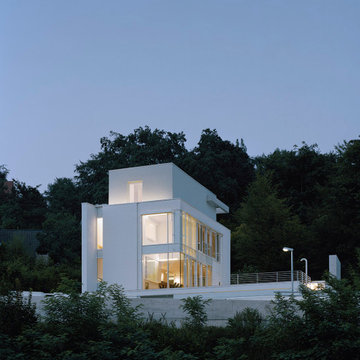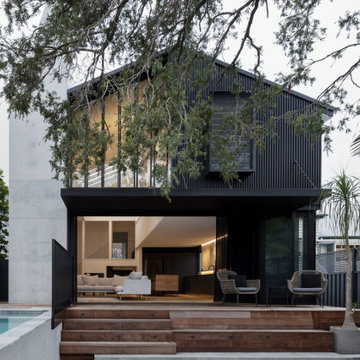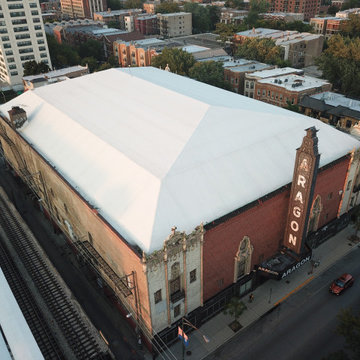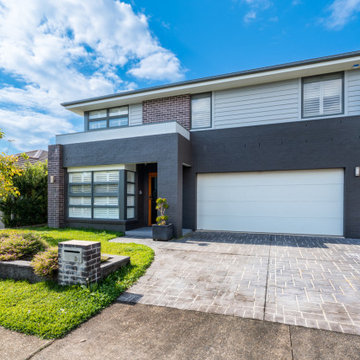Large House Exterior with a White Roof Ideas and Designs
Refine by:
Budget
Sort by:Popular Today
81 - 100 of 598 photos
Item 1 of 3
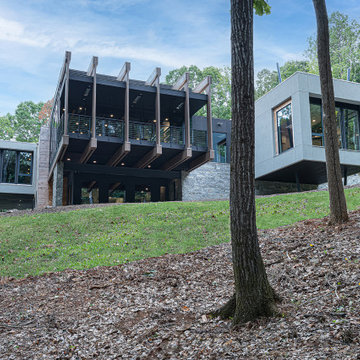
This is the exterior view from the lake of this modern, energy efficient home in North Carolina with three different kinds of cantilevers.
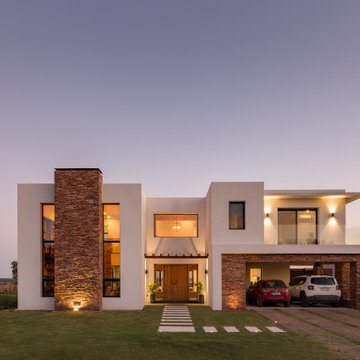
La Ventura Homes es un estudio de arquitectura enfocado en la búsqueda de PROYECTOS ÚNICOS, auténticos y personalizados.
Asesoramos y guiamos a nuestros clientes desde etapas tempranas, como ser la búsqueda del terreno, implantación y elección de las mejores vistas para los diversos espacios, optimizando los recursos naturales, paisajísticos y económicos con el fin de darle valor a su inversión a largo plazo.
Nuestra premisa es que cada proyecto debe adaptarse a las necesidades de sus habitantes, reflejar el gusto y el sello personal de cada familia, dotando de IDENTIDAD y EXCLUSIVIDAD a cada hogar.
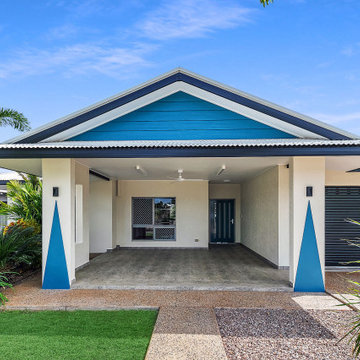
Quality and Design solid built property featuring open plan living with super high ceilings to allow plenty of natural light and breeze with large outdoor areas for entertaining.
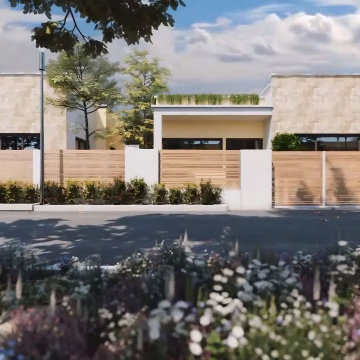
In the early days of the 3d architectural visualisation studio, the focus was on creating photo-realistic images of buildings that didn't yet exist. This allowed potential buyers or renters to see what their future home or office would look like.
Nowadays, the role of the 3d architectural visualizer has evolved. While still involved in the sale or rental of property, they are also heavily involved in the design process. By using 3d architectural visualization, architects and designers can explore different design options and make sure that the final product meets the needs of the client.
In this blog post, we will take a look at a recent project by a 3d architectural visualizer - the Visualize a Residential Colony in Meridian Idaho.
A 3D architectural visualisation is an important tool for architects and engineers. It allows them to create realistic images of their designs, which can be used to present their ideas to clients or investors.
The studio Visualize was commissioned to create a 3D visualisation of a proposed residential colony in Meridian, Idaho. The colony will be built on a site that is currently occupied by a golf course.
The studio used a variety of software to create the visualisation, including 3ds Max, V-Ray, and Photoshop. The finished product is a realistic and accurate representation of the proposed colony.
The 3D visualisation has been used to convince the local authorities to approve the project. It has also been used to help raise investment for the colony.
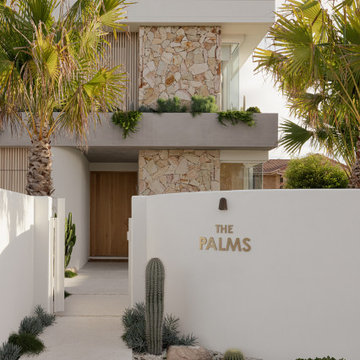
The Palms ?
Featuring DecoBatten 40x40 mm finished DecoWood Curly Birch.
? @brockbeazleyphotography
@jgbuildingprojects
@jswlandscapesanddesign
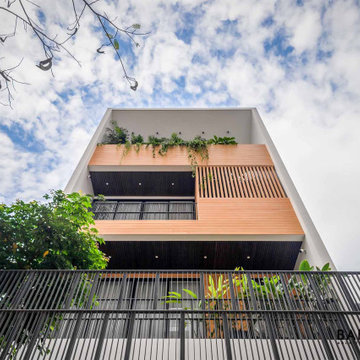
The spilled wood covers the facade as Baris Arch recreates a living space filled with warmth and closeness to nature.
Large House Exterior with a White Roof Ideas and Designs
5
