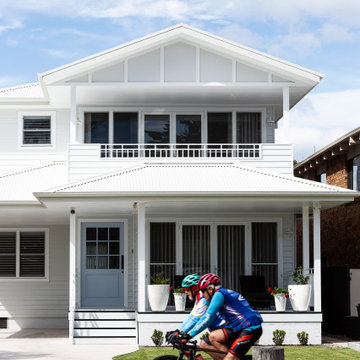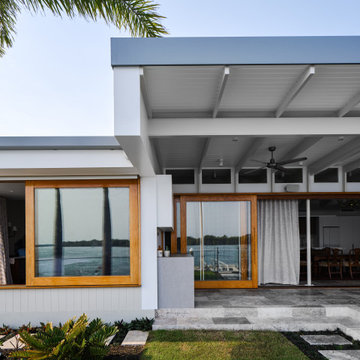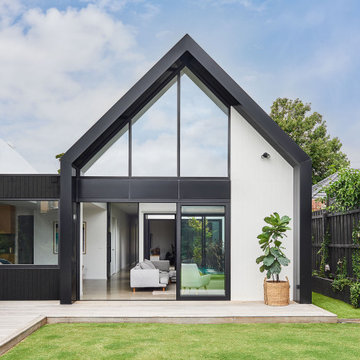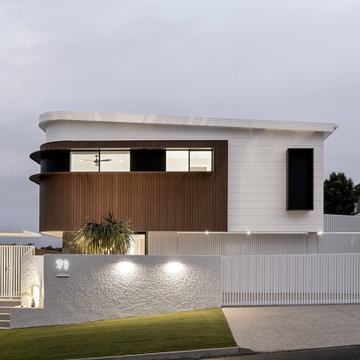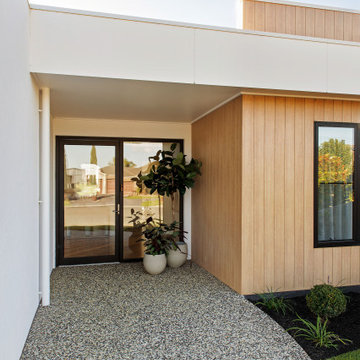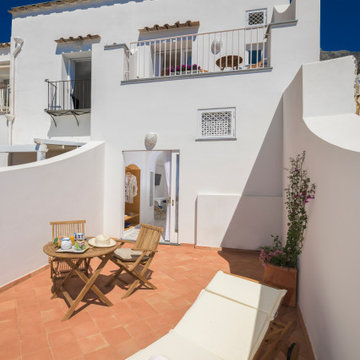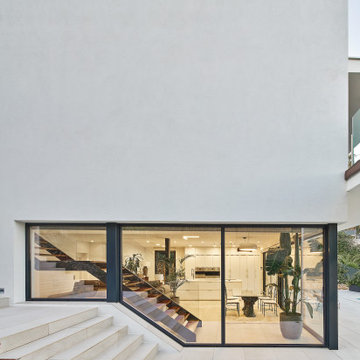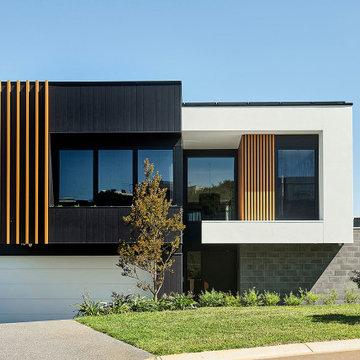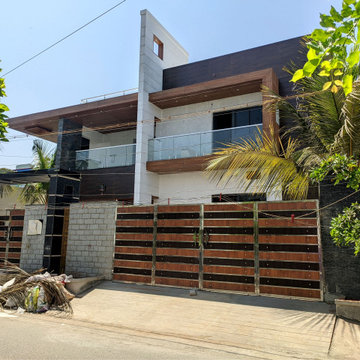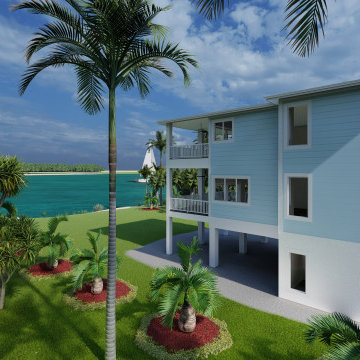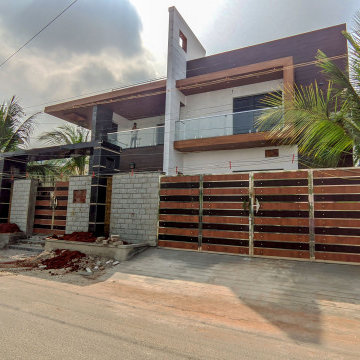Large House Exterior with a White Roof Ideas and Designs
Refine by:
Budget
Sort by:Popular Today
41 - 60 of 598 photos
Item 1 of 3
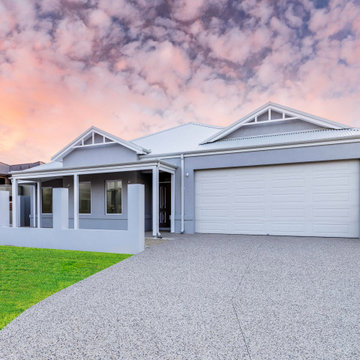
Garage Door-Centurion Georgian -Surfmist
Roofing and Gutters -Colourbond Surfmist
Window Frames - Pearl White

This luxurious white modern house in Malibu is a true gem. The white concrete exterior, glass windows, and matching blue pool create a warm and inviting atmosphere, while the Greek modern style adds a touch of elegance.
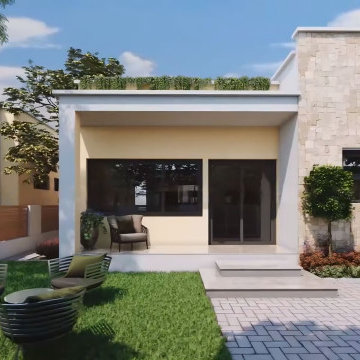
In the early days of the 3d architectural visualisation studio, the focus was on creating photo-realistic images of buildings that didn't yet exist. This allowed potential buyers or renters to see what their future home or office would look like.
Nowadays, the role of the 3d architectural visualizer has evolved. While still involved in the sale or rental of property, they are also heavily involved in the design process. By using 3d architectural visualization, architects and designers can explore different design options and make sure that the final product meets the needs of the client.
In this blog post, we will take a look at a recent project by a 3d architectural visualizer - the Visualize a Residential Colony in Meridian Idaho.
A 3D architectural visualisation is an important tool for architects and engineers. It allows them to create realistic images of their designs, which can be used to present their ideas to clients or investors.
The studio Visualize was commissioned to create a 3D visualisation of a proposed residential colony in Meridian, Idaho. The colony will be built on a site that is currently occupied by a golf course.
The studio used a variety of software to create the visualisation, including 3ds Max, V-Ray, and Photoshop. The finished product is a realistic and accurate representation of the proposed colony.
The 3D visualisation has been used to convince the local authorities to approve the project. It has also been used to help raise investment for the colony.

Street view with flush garage door clad in charcoal-stained reclaimed wood. A cantilevered wood screen creates a private entrance by passing underneath the offset vertical aligned western red cedar timbers of the brise-soleil. The offset wood screen creates a path between the exterior walls of the house and the exterior planters (see next photo) which leads to a quiet pond at the top of the low-rise concrete steps and eventually the entry door to the residence: A vertical courtyard / garden buffer. The wood screen creates privacy from the interior to the street while also softening the strong, afternoon direct natural light to the entry, kitchen, living room, bathroom and study.
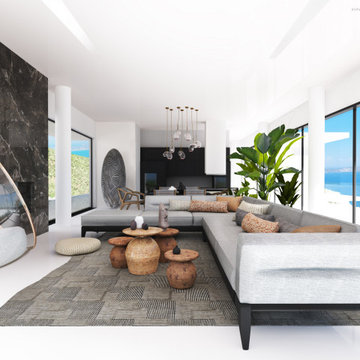
Keri region of Zakynthos Island is known for its beautiful beach and its crystal clear waters.
Levy villa is an architectural masterpiece. Designed by Lucy Lago, it blends harmoniously on the green landscape of Zakynthos island. Located on a hillside of Keri area, the villa boasts unobstructed, 180° sea views, with the islands of Marathia and Peluzo visible in the distance.
The villa was designed with particular attention to detail and luxury living in mind. Levy will be build in a sustainable, eco-friendly style with a surface area of 200 sqm + basement. The main living space has a 10m long window, opening up onto the large pool (70 sqm) and a terrace with expansive sea views. The property contains two swimming pools, jacuzzi, parking area for two cars, open kitchen with barbecue, open sitting area, which has infinity sea view, wonderful garden with local bushes, flowers and trees. The ground floor of the villa consist by open plan kitchen, living room, dining area, pantry and guest bathroom and bedroom with bathroom. The basement consist by tree large bedrooms, each of them has big bathroom and most enjoy breathtaking sea views, wardrobe's room, celler, fitness, wc and technical area.
Levy is an exquisite spectacle of minimalism, colour and form built on an island of unique identity. The luminous, picturesque island of Zakynthos. It offers complete privacy plus easy access to many beaches, the closest being just 4.8 km away.
Levi's simple luxury and purity of materials will make you fall in love at first sight, promoting unlimited moments of relaxation on an island of unspoiled beauty and authenticity. Keri region of Zakynthos Island is known for its beautiful beach and its crystal clear waters.
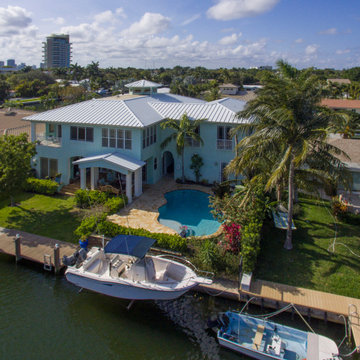
PROJECT TYPE
Two-story, single family residence totaling 3,478sf on the Stranahan River inlet
SCOPE
Architecture
LOCATION
Fort Lauderdale, Florida
DESCRIPTION
4 Bedrooms / 6 Bathrooms plus Parlor, Lounge, Sitting Room, Meeting Library and Studio areas
Resort-style swimming pool, covered patio with Gazebo and a private boat dock
Caribbean-style architecture with expansive terraces, decorative columns and rafters, and metal roofing
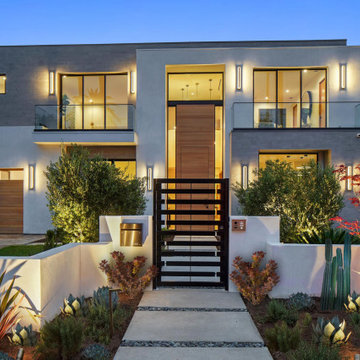
Exterior of modern 3 level home, finished in white stucco, grey tile with wood garage and extra tall pivot front door. Drought tolerant landscaping sits in front of low plaster wall with modern entry gate.
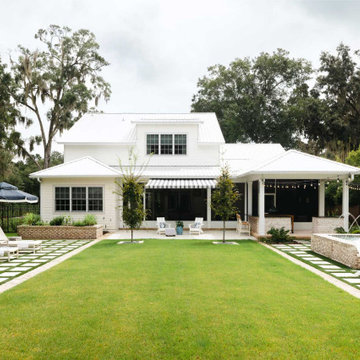
A master class in modern contemporary design is on display in Ocala, Florida. Six-hundred square feet of River-Recovered® Pecky Cypress 5-1/4” fill the ceilings and walls. The River-Recovered® Pecky Cypress is tastefully accented with a coat of white paint. The dining and outdoor lounge displays a 415 square feet of Midnight Heart Cypress 5-1/4” feature walls. Goodwin Company River-Recovered® Heart Cypress warms you up throughout the home. As you walk up the stairs guided by antique Heart Cypress handrails you are presented with a stunning Pecky Cypress feature wall with a chevron pattern design.
Large House Exterior with a White Roof Ideas and Designs
3

