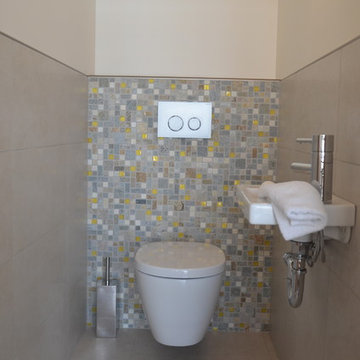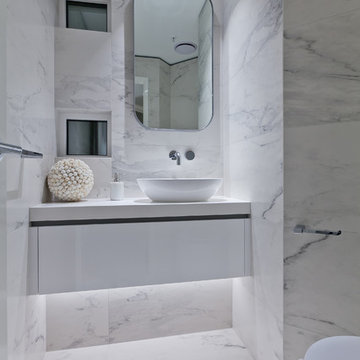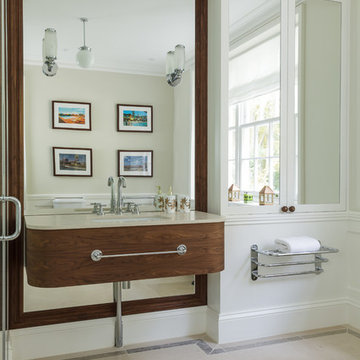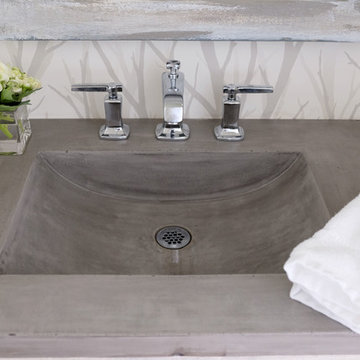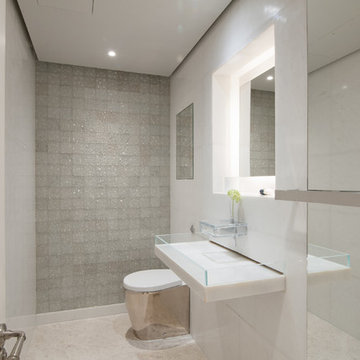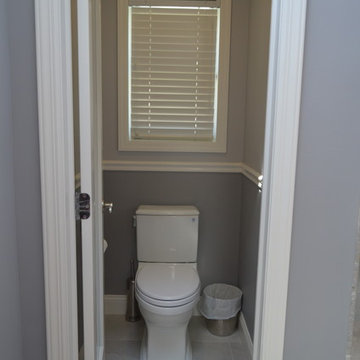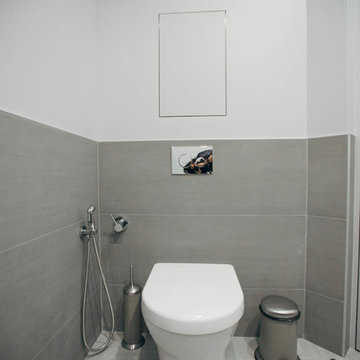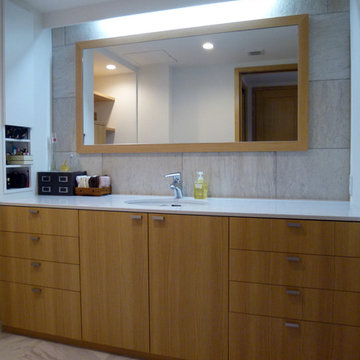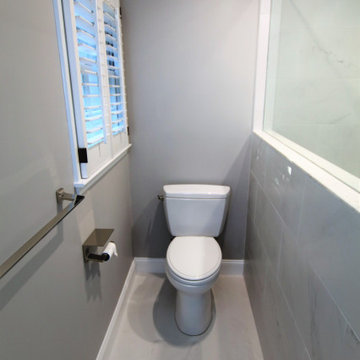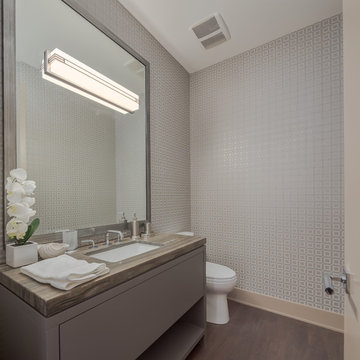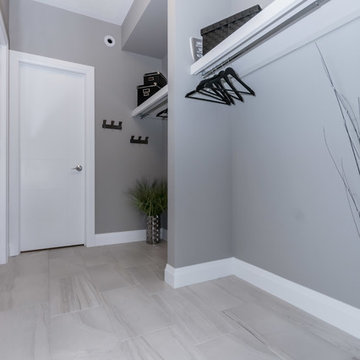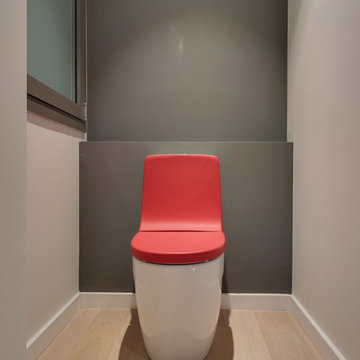Large Grey Cloakroom Ideas and Designs
Refine by:
Budget
Sort by:Popular Today
181 - 200 of 333 photos
Item 1 of 3
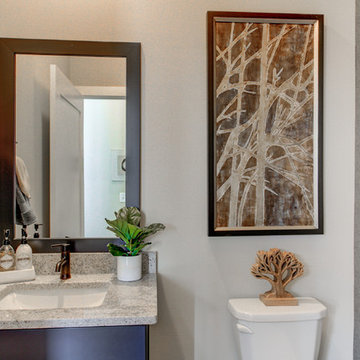
This 2-story home with first-floor owner’s suite includes a 3-car garage and an inviting front porch. A dramatic 2-story ceiling welcomes you into the foyer where hardwood flooring extends throughout the main living areas of the home including the dining room, great room, kitchen, and breakfast area. The foyer is flanked by the study to the right and the formal dining room with stylish coffered ceiling and craftsman style wainscoting to the left. The spacious great room with 2-story ceiling includes a cozy gas fireplace with custom tile surround. Adjacent to the great room is the kitchen and breakfast area. The kitchen is well-appointed with Cambria quartz countertops with tile backsplash, attractive cabinetry and a large pantry. The sunny breakfast area provides access to the patio and backyard. The owner’s suite with includes a private bathroom with 6’ tile shower with a fiberglass base, free standing tub, and an expansive closet. The 2nd floor includes a loft, 2 additional bedrooms and 2 full bathrooms.
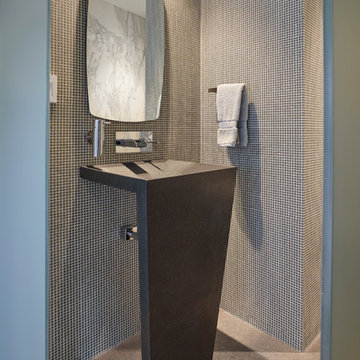
In collaboration with The House Company
Photos by Merle Prosofsky Photography
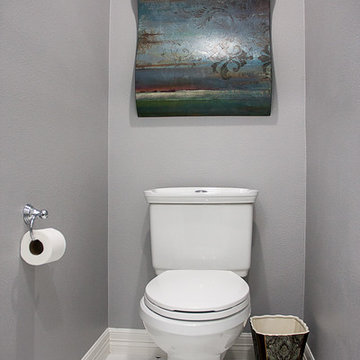
In addition to the new shower, vanities and claw-foot tub, we also created a separate private toilet room.
Photo Credit: Erin Weaver - Desired Photo
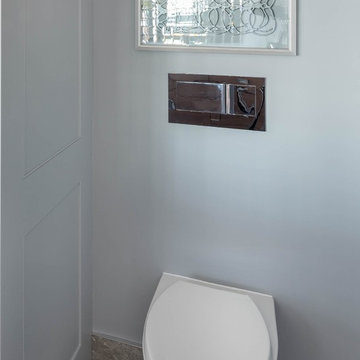
The Kohler Veil toilet floats in the walled off water closet area. Custom divider offers privacy from the window area.
This Master Ensuite reflects the light, water and earth elements found on this home's substantial lake front site in south Burlington. Wall mounted shower bench seat and a wall mounted Kohler Veil toilet are design details. Luxury feel of marble envelops and calms. The seating overlooks Lake Ontario - great spot for a steam shower.
Stephani Buchman Photography
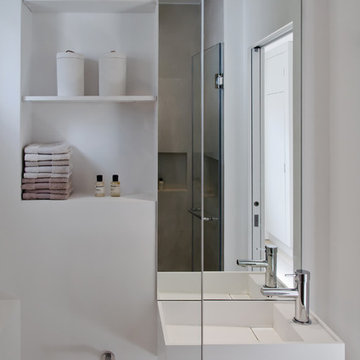
Concrete effect porcelain tiles were fitted on the en-suite bathroom and walk-in wardrobe floor. Wall behind the bathtub was finished with patterned cement tiles and areas, such as walls inside the shower and basins back-splash, were finished in natural light beige porcelain tiles. Bespoke joinery was designed to maximise the storage space, including indirect LED lighting around the mirror cabinet. Basin cabinet in linen effect laminate was imported directly from Spain.
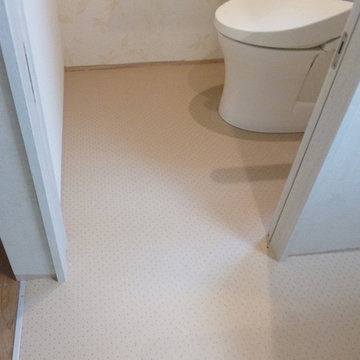
川西のバリアフリー・リノベーション
洗面、トイレ、浴室をお母様の部屋に隣接させるためにコアを増築。
動線が交わる事がなく、来客時にも気兼ねなく水回りへアクセツできます。
又、介護する側、される側双方の視点に立ち設計することで、暮らしが楽しくなる家に生まれ変わりました。
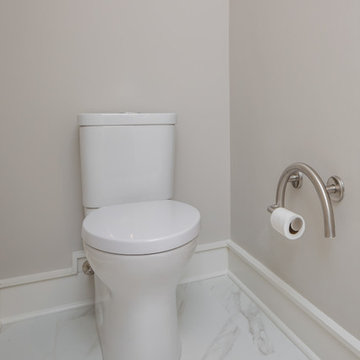
Bob Fortner Photography.
Toilet paper holder is a grab bar in disguise.
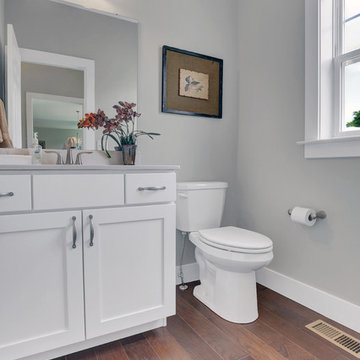
This spacious 2-story home with welcoming front porch includes a 3-car Garage with a mudroom entry complete with built-in lockers. Upon entering the home, the Foyer is flanked by the Living Room to the right and, to the left, a formal Dining Room with tray ceiling and craftsman style wainscoting and chair rail. The dramatic 2-story Foyer opens to Great Room with cozy gas fireplace featuring floor to ceiling stone surround. The Great Room opens to the Breakfast Area and Kitchen featuring stainless steel appliances, attractive cabinetry, and granite countertops with tile backsplash. Sliding glass doors off of the Kitchen and Breakfast Area provide access to the backyard patio. Also on the 1st floor is a convenient Study with coffered ceiling. The 2nd floor boasts all 4 bedrooms, 3 full bathrooms, a laundry room, and a large Rec Room. The Owner's Suite with elegant tray ceiling and expansive closet includes a private bathroom with tile shower and whirlpool tub.
Large Grey Cloakroom Ideas and Designs
10
