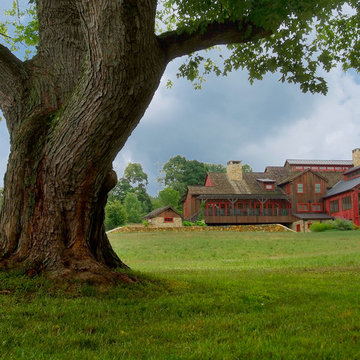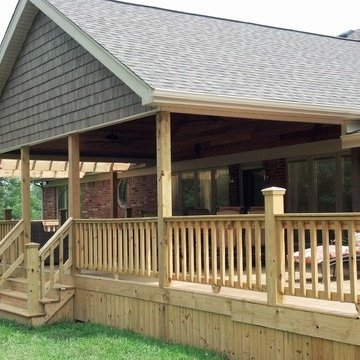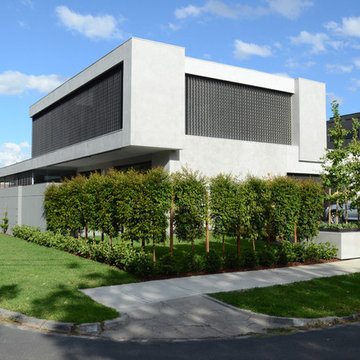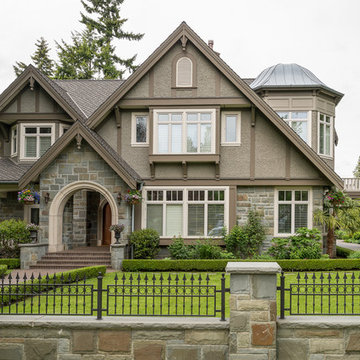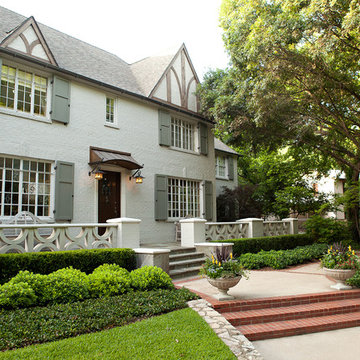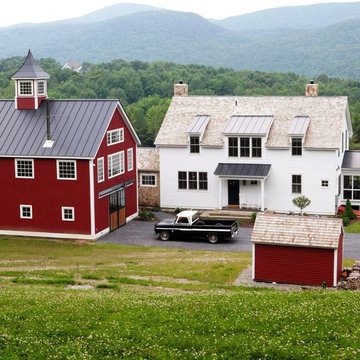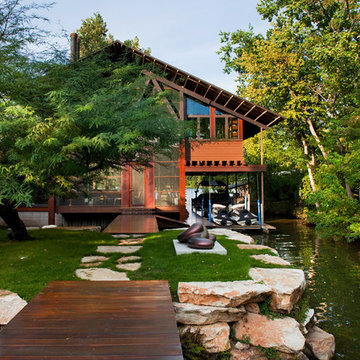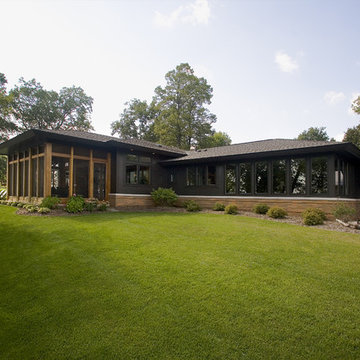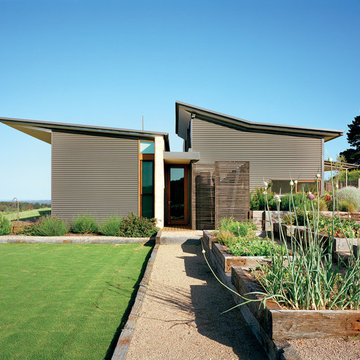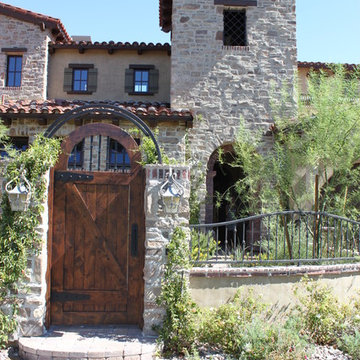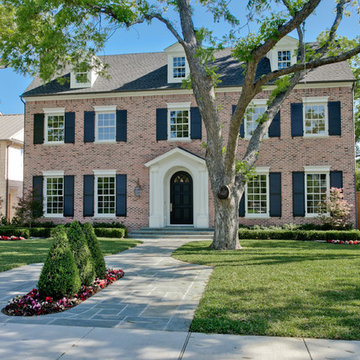House Exterior
Refine by:
Budget
Sort by:Popular Today
101 - 120 of 43,452 photos
Item 1 of 3
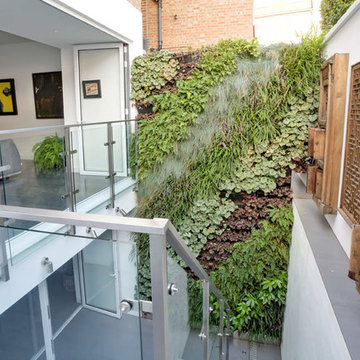
On one side a 'living wall' ties the two levels together and, amongst other things, softens the acoustics in what could otherwise feel more like a gloomy and echoing light well.
Photographer: Bruce Hemming
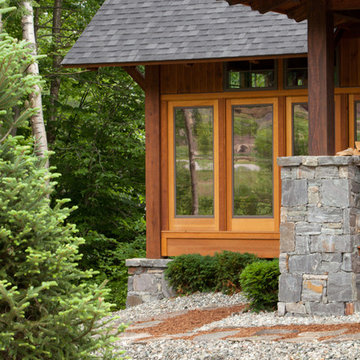
Custom designed by MossCreek, this four-seasons resort home in a New England vacation destination showcases natural stone, square timbers, vertical and horizontal wood siding, cedar shingles, and beautiful hardwood floors.
MossCreek's design staff worked closely with the owners to create spaces that brought the outside in, while at the same time providing for cozy evenings during the ski season. MossCreek also made sure to design lots of nooks and niches to accommodate the homeowners' eclectic collection of sports and skiing memorabilia.
The end result is a custom-designed home that reflects both it's New England surroundings and the owner's style.
MossCreek.net
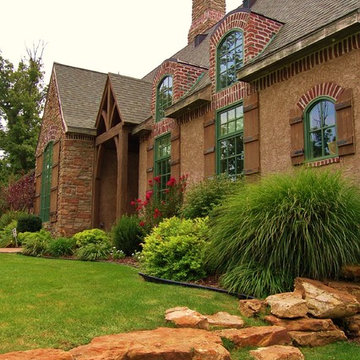
Another view French Country Farm House Photo: Marc Ekhause
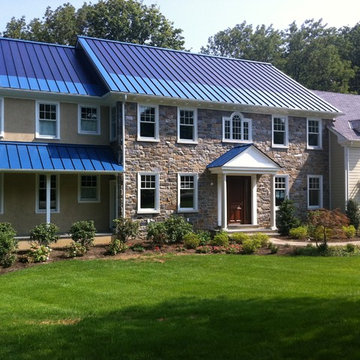
This ocean blue metal roof features a 5 kw solar thin film system that laminates directly to the standing seam panels. By Global Home Improvement
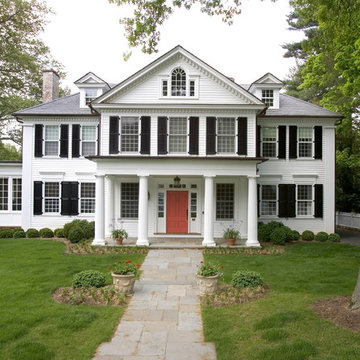
This David Adler home was formerly a Princeton Eating Club and was moved to its current location in the early 1900's. Our Princeton architects designed this front porch addition to restore the home to its original grandeur while also adding a second floor master bath and separate entrance hall.
6
