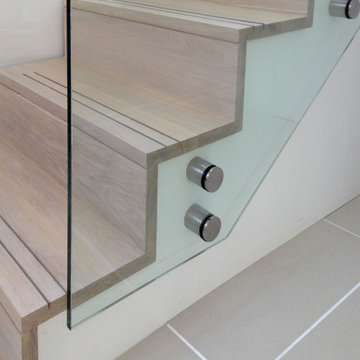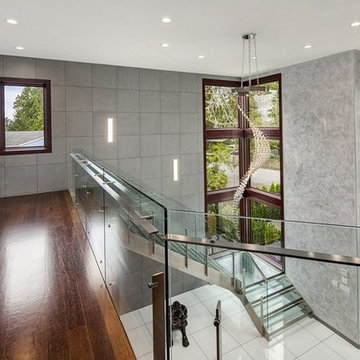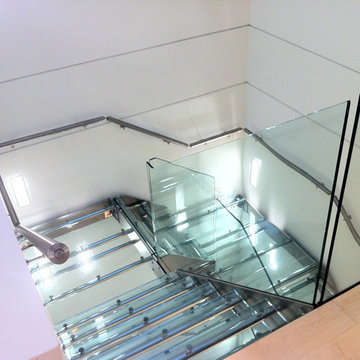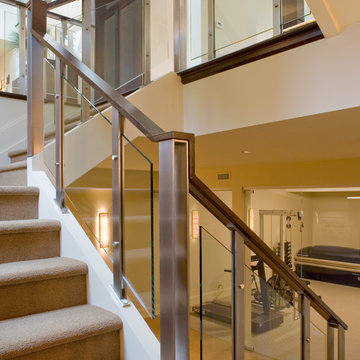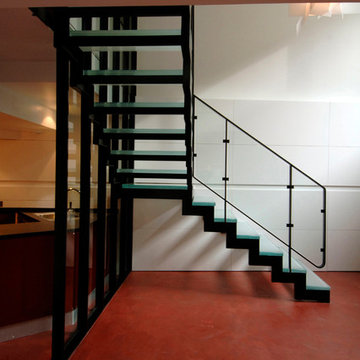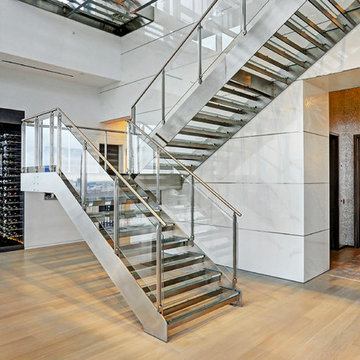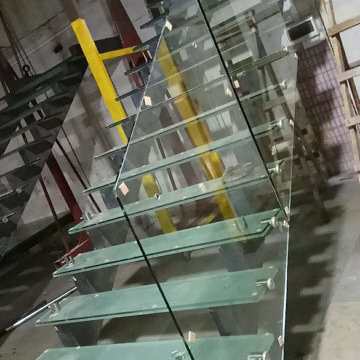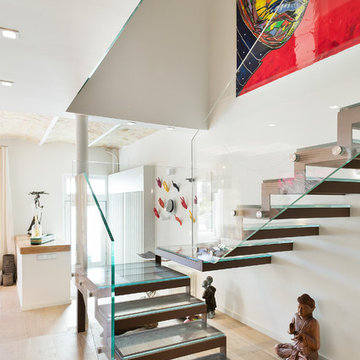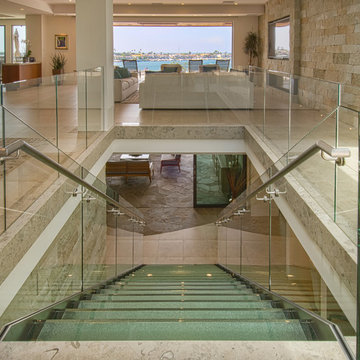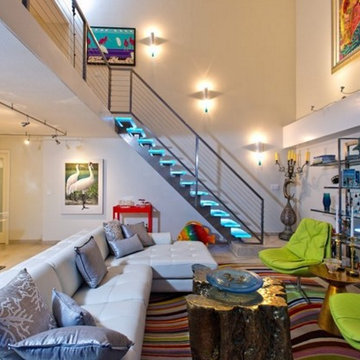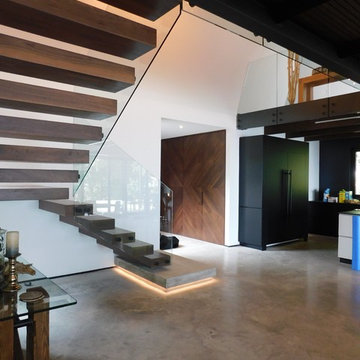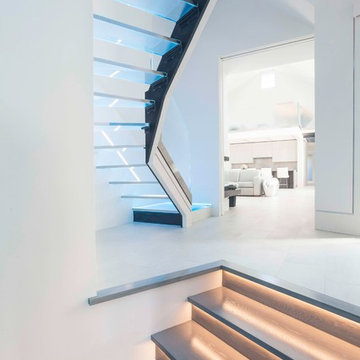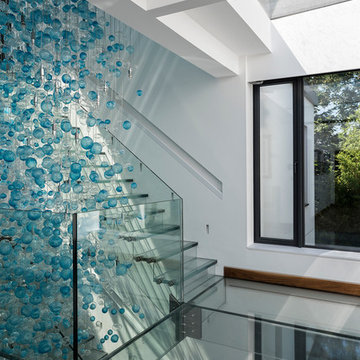Large Glass Staircase Ideas and Designs
Refine by:
Budget
Sort by:Popular Today
161 - 180 of 211 photos
Item 1 of 3
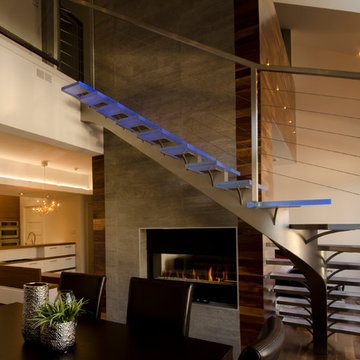
Did you know that ThinkGlass’ glass treads have an impressive polished edge instead of distracting lamination lines? Our glass treads passed a multitude of safety tests and are perfect for commercial and residential applications.
Texture: Brossa
Color: Crystal
Edge: Polished
Thickness: 36mm (1.5")
Photo: G. Proulx - Studio Point de Vue - www.studiopointdevue.com
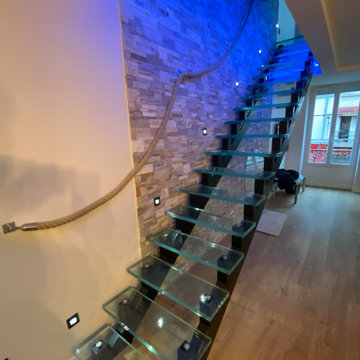
Création d'un escalier à 2 limons supportant des marches en verre faites sur mesure depuis le salon de 60m2 pour créer un accès via une trémie entre 2 appartements.
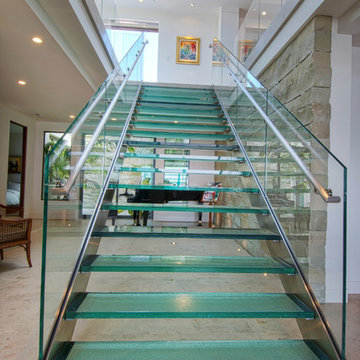
This dramatic glass and steel staircase is a study in contrast. Leading directly from the living room above, it descends past a stone accent wall towards large glass doors leading to the back yard and has direct views of the ocean. Behind the stairs sits a grand piano bathed in light from an interior courtyard.
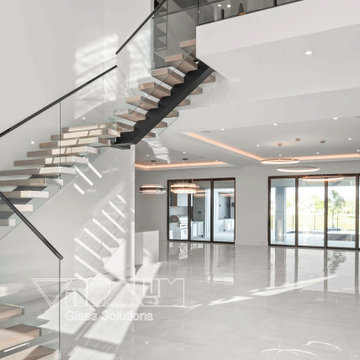
Glass Balcony Panels
Frameless Glass Railing
Glass Stair Railing
Cable Railing with Glass Infill
Modern Glass Railing
Tempered Glass Railing
Stainless Steel Glass Railing
Glass Deck Railing
Pool Glass Fencing
Glass Wind Barrier
Balustrade with Glass Panels
Glass Juliet Balcony
Minimalist Glass Railing
Interior Glass Railing System
DIY Glass Railing Kit
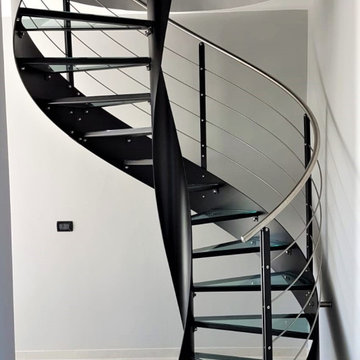
Scala a chiocciola con piantone elicoidale e fascione avvolgente in acciaio al carbonio. Gradini in vetro stratificato mm. 10+10+10. Ringhiera in acciaio inox satinato aisi 304. Verniciatura nero ral 9005.
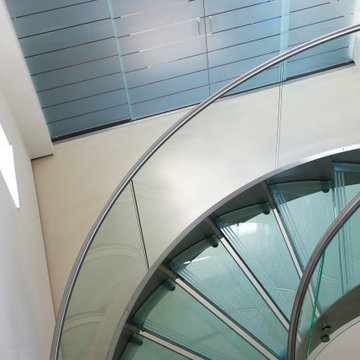
Internal glazed box leads to staircase to roof terrace.
RRA was commissioned to revisit this 1970’s mansion, set within one of Cheltenham’s premiere addresses.
The project involved working with our client to open up the space, bringing light into the interior, and to upgrade fittings and finishes throughout including an illuminated stainless-steel and glass helical staircase, a new double-height hallway, an elevated terrace to view stunning landscaped gardens and a superb inside-outside space created via a substantial 8m long sliding glazed screen.
This tired 1970’s mansion has been transformed into a stunning contemporary home.
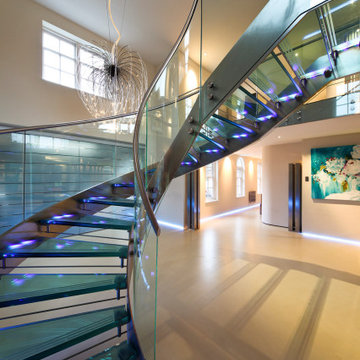
Internal glazed box leads to staircase to roof terrace.
RRA was commissioned to revisit this 1970’s mansion, set within one of Cheltenham’s premiere addresses.
The project involved working with our client to open up the space, bringing light into the interior, and to upgrade fittings and finishes throughout including an illuminated stainless-steel and glass helical staircase, a new double-height hallway, an elevated terrace to view stunning landscaped gardens and a superb inside-outside space created via a substantial 8m long sliding glazed screen.
This tired 1970’s mansion has been transformed into a stunning contemporary home.
Large Glass Staircase Ideas and Designs
9
