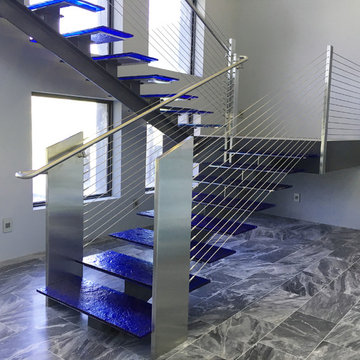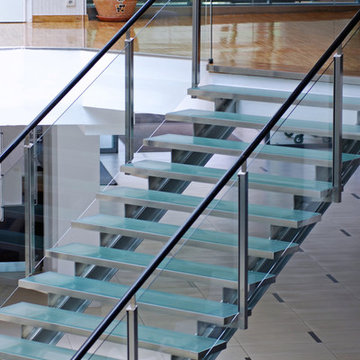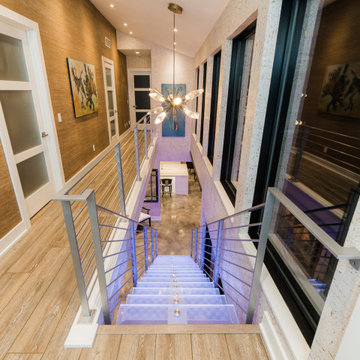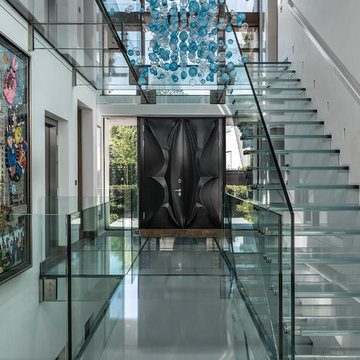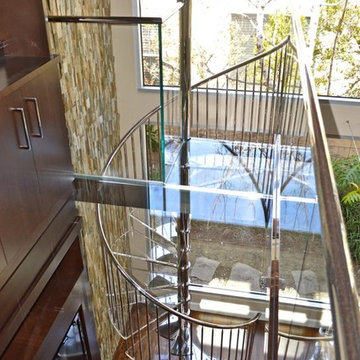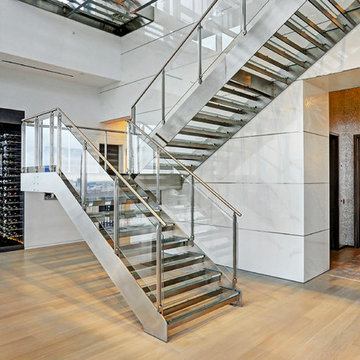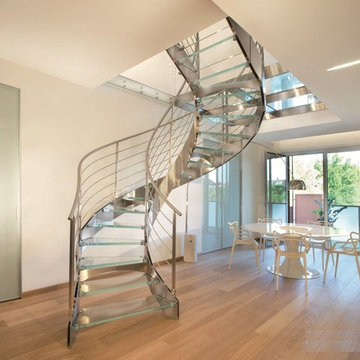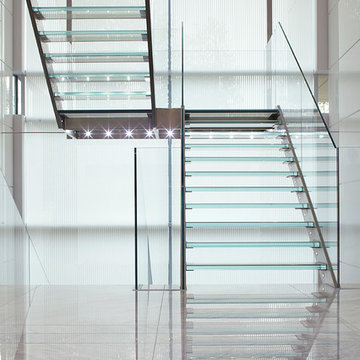Large Glass Staircase Ideas and Designs
Sort by:Popular Today
41 - 60 of 211 photos
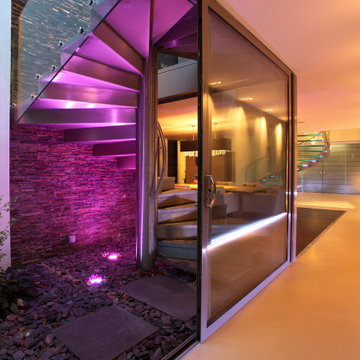
Internal glazed box leads to staircase to roof terrace.
RRA was commissioned to revisit this 1970’s mansion, set within one of Cheltenham’s premiere addresses.
The project involved working with our client to open up the space, bringing light into the interior, and to upgrade fittings and finishes throughout including an illuminated stainless-steel and glass helical staircase, a new double-height hallway, an elevated terrace to view stunning landscaped gardens and a superb inside-outside space created via a substantial 8m long sliding glazed screen.
This tired 1970’s mansion has been transformed into a stunning contemporary home.
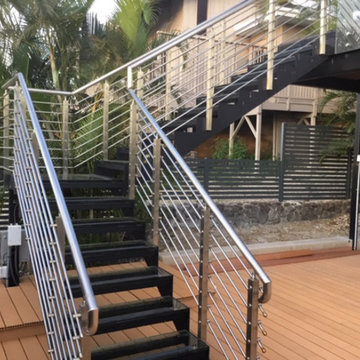
L-shape outdoor staircase with tempered glass treads and stainless steel railing.
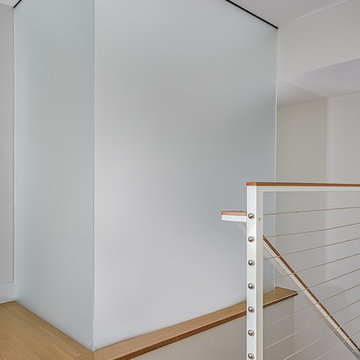
Photographer: Jon Miller Architectural Photography
A lantern-like staircase featuring frosted glass enclosure and stair treads. The skylight above bathes this space in ample natural light. There is also an integrated whole-house fan to draw cooling air through the ground floor spaces.
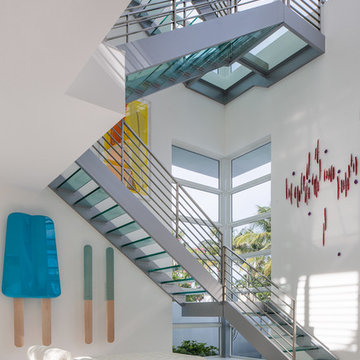
Amazing View of the Glass Staircase Illustrates the Dramatic Effect of the Vertical Alcove and Stair Tower.
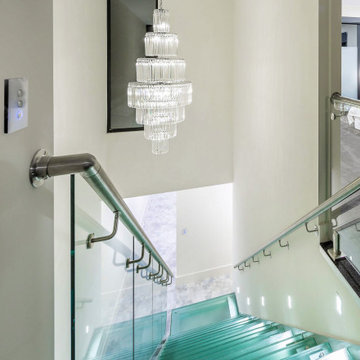
Glass staircase connecting living and sleeping spaces in luxury townhouse.
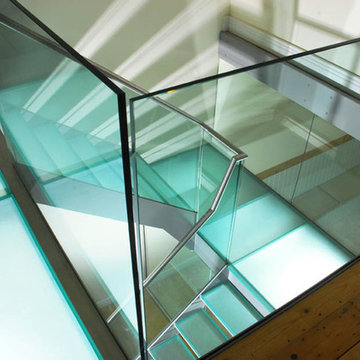
Steel glass staircase looks modern and elegant, whether in a commercial or industrial building, or a modern home interior decor. The glass treads are manufactured using architectural laminated safety glass.Glass treads with other materials like stainless steel create modern glass stairs in flight shape, L shape, spiral and curved shape.
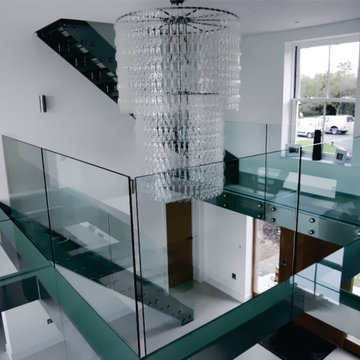
Engineered, laminate glass staircase with tempered glass railing panels. Metal stringers and elevated landing platforms pre-engineered and manufactured in-house. All hardware CNC machined in-house as well and finished in bright nickel electro-plating.
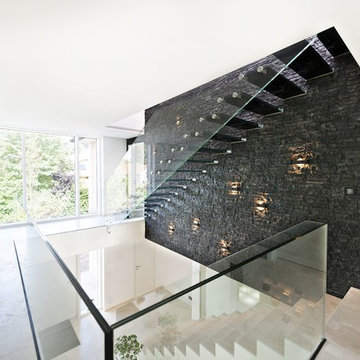
Ganzglastreppe mit schwarzen Glasstufen für ein privates Bauvorhaben. Tragendes Glasgeländer in einem Stück
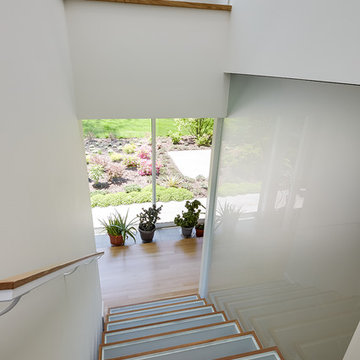
Photographer: Jon Miller Architectural Photography
A lantern-like staircase featuring frosted glass enclosure and stair treads. The skylight above bathes this space in ample natural light. There is also an integrated whole-house fan to draw cooling air through the ground floor spaces.
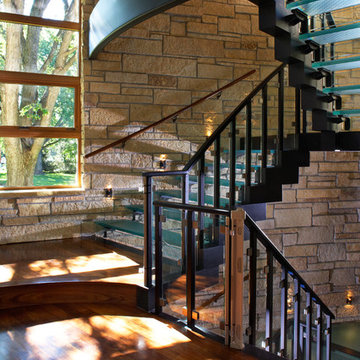
Glass treads at the stairway allow light to travel all the way to the lower level. Photo: Jill Greer
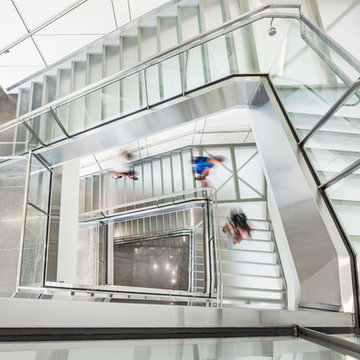
Barber McMurry’s design challenge was to “Design a replacement School of Music to bring the program into the 21st century.”
As music fills the lofty hallways, natural light floods the stairwells. Glass treads with an opacity layer allows light to transcend through each floor, paralleling the thoughtfully chosen lyrical detailing throughout the rest of the building.
(LEED® Silver Projected)
Project details:
Series: Stair Treads / Flooring
Pattern: Silk Treads / Pixel
Glass: Clear / Frosted
Dimensions: Various sizes up to 62"x37", 3 layers (5/16, 1/2, 1/2 inch)
Client: University of Tennessee
Designer: Barber McMurry
Photo Credits: Denise Retallack
Large Glass Staircase Ideas and Designs
3
