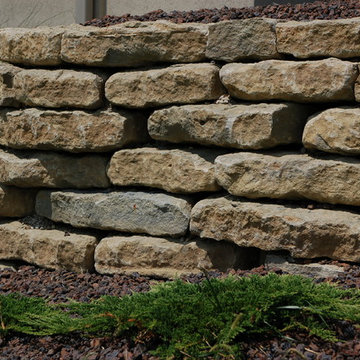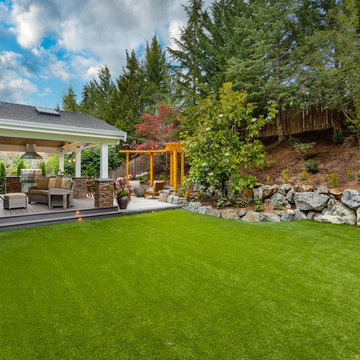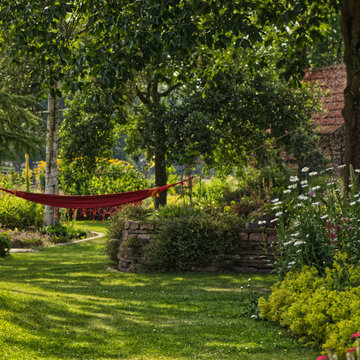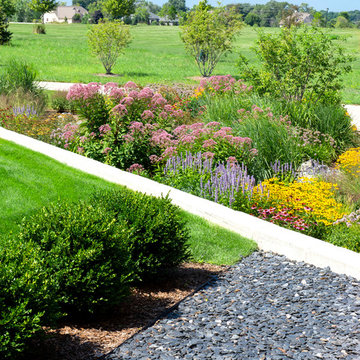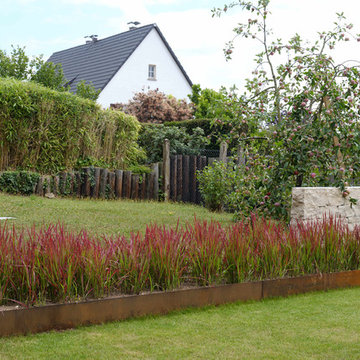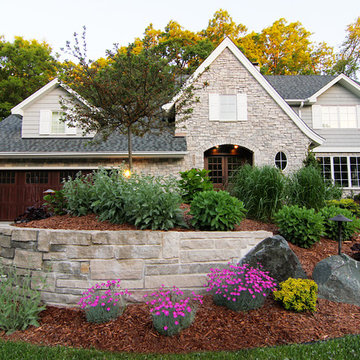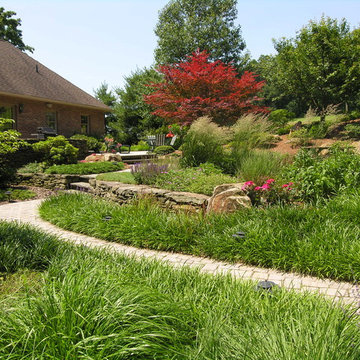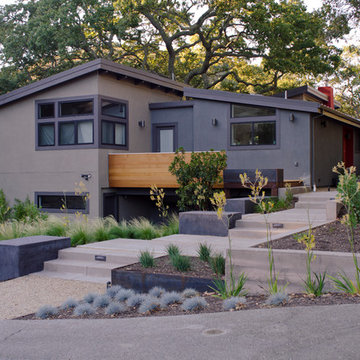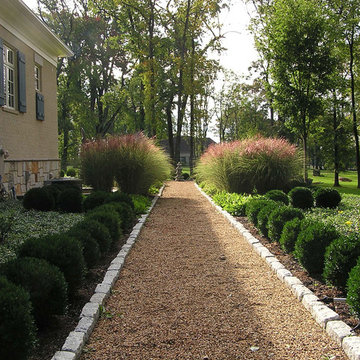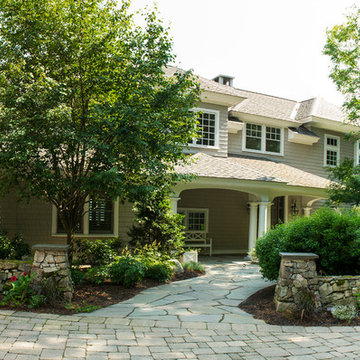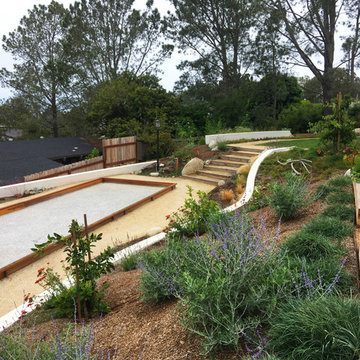Large Garden and Outdoor Space with a Retaining Wall Ideas and Designs
Refine by:
Budget
Sort by:Popular Today
81 - 100 of 6,632 photos
Item 1 of 3
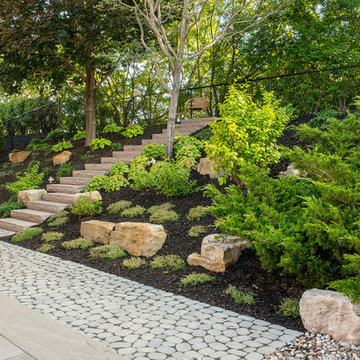
A combination of natural stone and different paving patterns define separate spaces and create different ambiance yet the ensemble is harmonious, thus the title: Travelling spaces.
Serenity is the keyword here.
The challenge was immense considering the natural steep slopes and the small space available to carry the beautiful boulders. But the owners expectations were met with brio and they now enjoy their outdoor living for the first time in years.
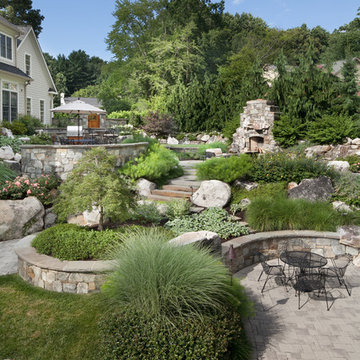
Outdoor spaces wind down over 20 feet of elevational change, Morgan Howarth Photography, Surrounds Inc.
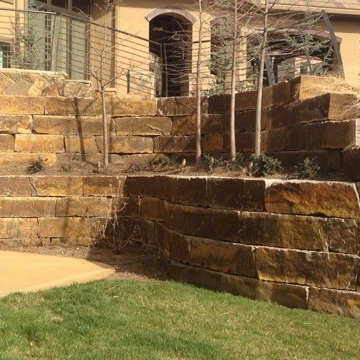
Mossy boulders accent the edge of this two level pool and jacuzzi in a natural and rustic design. Flagstone coping borders the swimming pool. Huge rocks cantilever over the main swimming pool allowing a sheet of water to cascade down. You can swim through the wide waterfall to a seat bench for shade from the sun. A six foot infinity edge separates the upper toddler pool from the main lower pool. Adding to the entertainment area is an outdoor kitchen which sits in a lanai (a covered porch design originating in Hawaii). The lanai pulls the elements of outside closer to the home. Along the back side of the lower level pool sits a rare stone retaining wall. The type of stone used for this wall is not typically found in this region. The retaining wall contains a built in plant pocket.
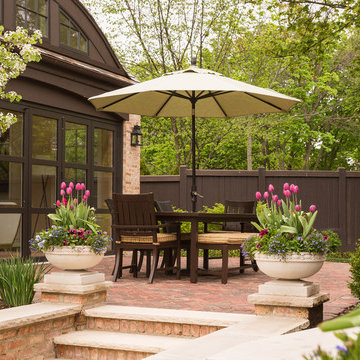
Hear what our clients, Allison & Rick, have to say about their project by clicking on the Facebook link and then the Videos tab.
Stairs flanked with Longshadow limestone planters lead up to the dining terrace. This old street paver area is dual purpose and also acts as a part of the required driveway to the garage/ pool house.
Project Partners: R. Scott Javore & Associates, C&P Remodeling, Conway Contracting, Athanas Fence Company, Hannah Goering Photography
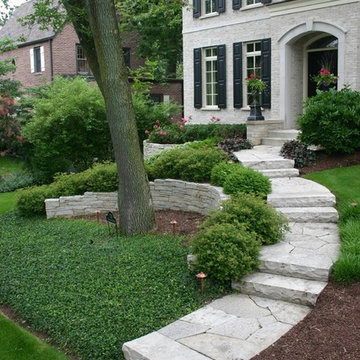
Since the completion of the home our company has maintained this property. Originally built by a local builder as a speculation home, it was purchased by two busy professionals.
Why is this important? Let's just say the clients are particular and like it when things aren't just so. Both have high level careers, travel often and expect their landscape to be pristine. Year after year our company rises to this challenge.
When originally installed, the builder wanted larger plant material to provide a full and mature look. The continued growth provides a pruning challenge, especially when the client prefers a clean, neat and "compact" landscape. We continually monitor growth and hand prune accordingly, including yearly winter pruning.
The backyard is particularly difficult due to the shade, moisture run-off from neighboring properties. The turf requires constant monitoring and adjustment to the irrigation system. The trees create a mess requiring clean up along with yearly power washing of the stone.
While the challenges are many, the fine maintenance has led to happy clients and numerous referrals.
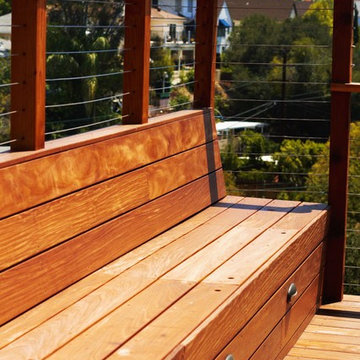
Redwood deck with grey stain on hill with glass railing and redwood posts.
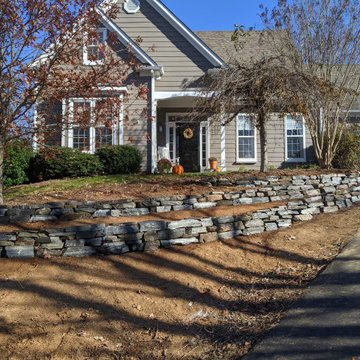
Dry-stack non-mortar hillside terracing with natural stone. Frist, we removed about 3 tons of heavy juniper and then terraced the area in a gorgeous exponentially curving design.
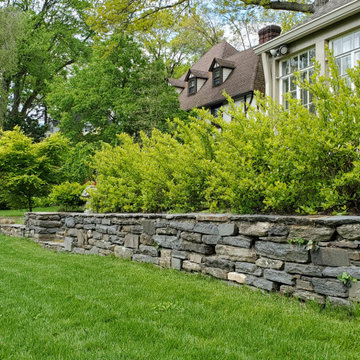
This exquisite home on Philadelphia's Main Line underwent a total landscape transformation. Overgrown plantings and invasive species were removed to make room for a transitional landscape that functions for this family's low-maintenance lifestyle. Here, boxwoods are interplanted with native species and formal lines are combined with a rain garden. This updated landscape now supports the client's lifestyle as well as the surrounding environment!
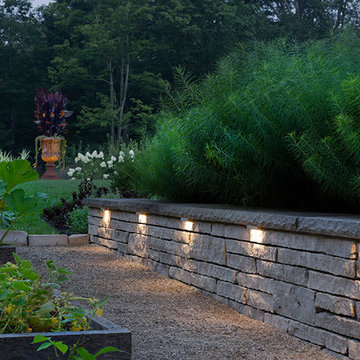
Voted Best of Westchester by Westchester Magazine for several years running, HI-LIGHT is based in Yonkers, New York only fifteen miles from Manhattan. After more than thirty years it is still run on a daily basis by the same family. Our children were brought up in the lighting business and work with us today to continue the HI-LIGHT tradition of offering lighting and home accessories of exceptional quality, style, and price while providing the service our customers have come to expect. Come and visit our lighting showroom in Yonkers.
Large Garden and Outdoor Space with a Retaining Wall Ideas and Designs
5






