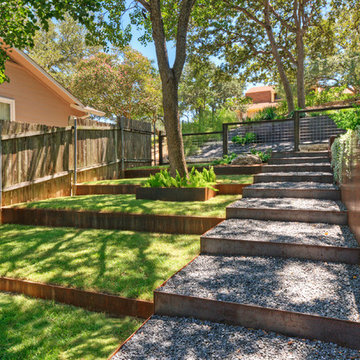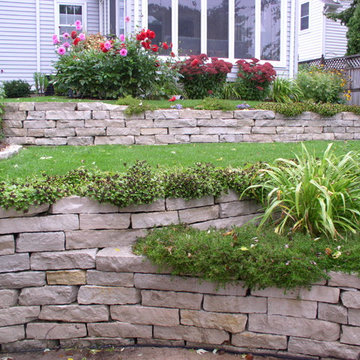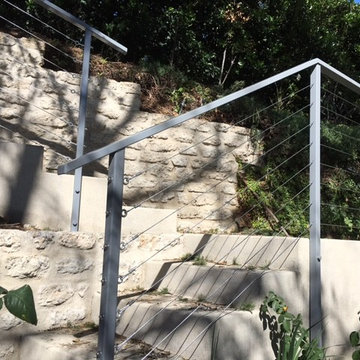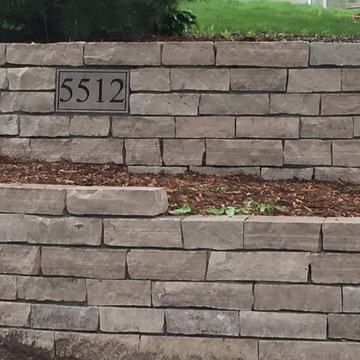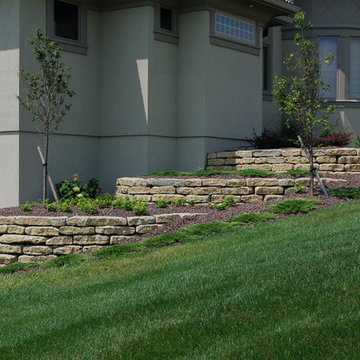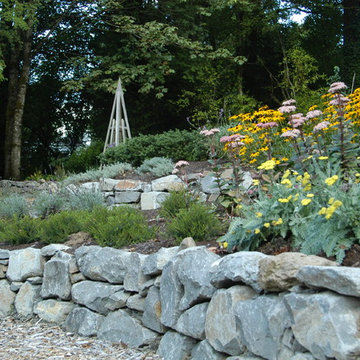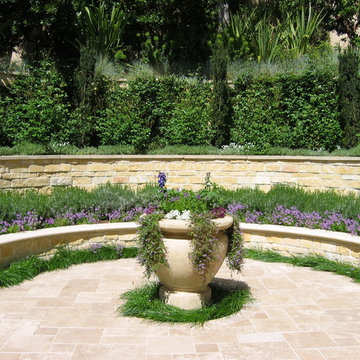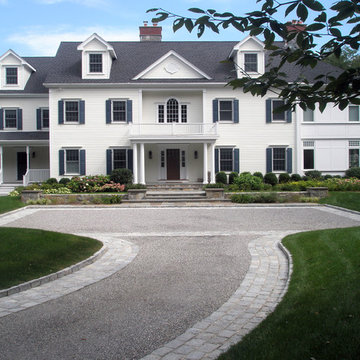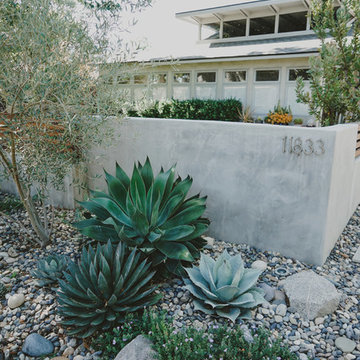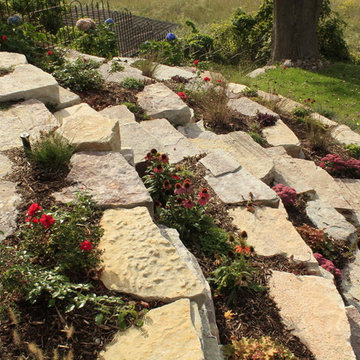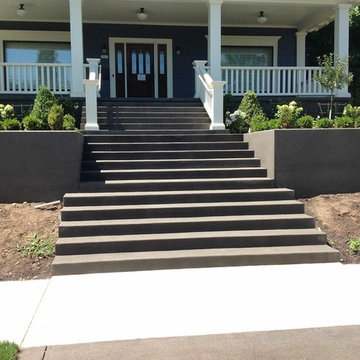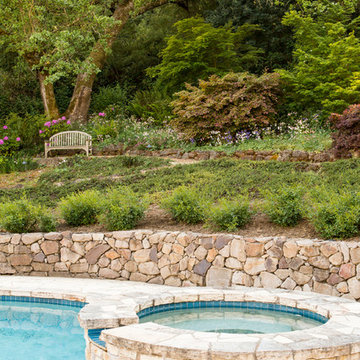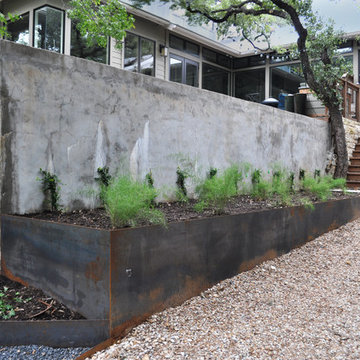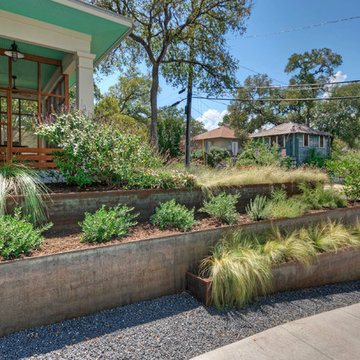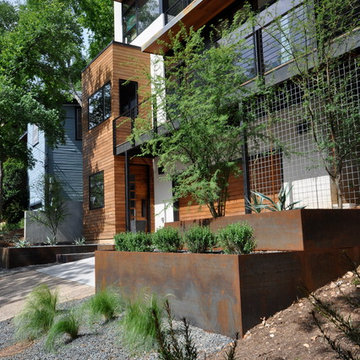Large Garden and Outdoor Space with a Retaining Wall Ideas and Designs
Refine by:
Budget
Sort by:Popular Today
61 - 80 of 6,632 photos
Item 1 of 3
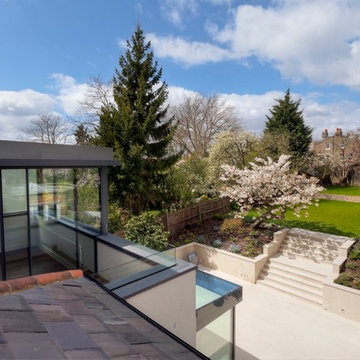
Above the kitchen, one end of the media room extends into a glazed extension with Sky Frame sliding windows and doors and powder-coated aluminium parapets and fascias. A small roof terrace is located between the extension and the roof of the living room bay window.
The work to the front elevation mainly involved thorough restoration and cleaning of the brickwork and terracotta detailing, and the insertion of some new windows at the lower levels.
Photography: Bruce Hemming
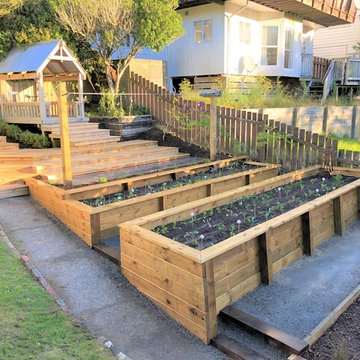
Transformation of a typical Wellington backyard from a bare grass slope to a low maintenance and very functional space. x3 retaining walls have been constructed to terrace the site out and maximize space on the sloped section. The owners are keen gardeners and now are delighted to have high yielding vegetable gardens that are accessible (also to elderly) Remaining gardens are planted out with New Zealand Natives and a native tree was successfully transplanted onsite. Pathways have been finished predominantly with compacted aggregate to keep cost down yet maintain a very solid and skid resistant surface. Paving stones have been laid under a re-positioned existing washing line which leads onto over-sized stairs up to an existing Gazebo. The main access to the house has been upgraded with a new staircase that spirals through the trees up to the street above with a single sided handrail.
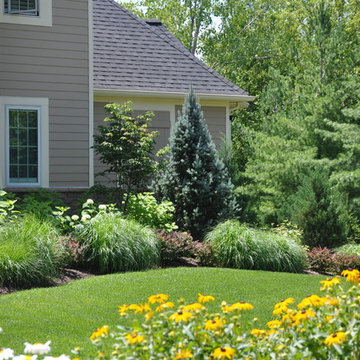
It was a pleasure and a privilege to work with the owners of this custom home while it was still under construction. The early planning allowed LWB to design the topographic features of the site to fit into the amenities that the clients desired such as an organically shaped swimming pool, a spa, planting, etc. The extreme grades in the backyard created an opportunity to place the spa overlooking the pool. The unique grading situation also allowed the pool utilities to be built underneath the lawn in a vented room, hidden from view. Waterfalls in the pool and a water wall help to create a relaxing experience in the homeowner's backyard.
This Project was awarded with a coveted Grand Award in Residential Installation $50,001 & Over by the Ohio Nursery & Landscape Association.
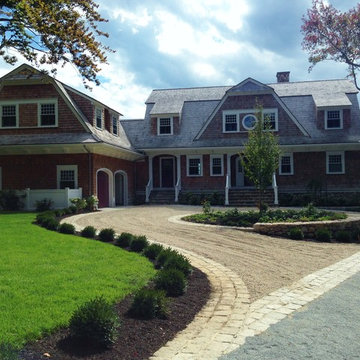
Hard to believe this is one month after planting....the plantings provide privacy and screening for the outdoor shower. We planted creeping thyme between the bluestone to create fragrance when stepped on.
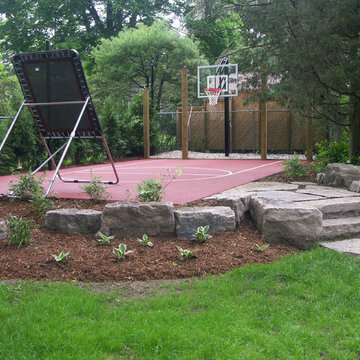
A Rubaroc games or sports court is an imaginative, attractive and healthy way to make an unused corner of the garden come to life. All it takes is a concrete or crushed aggregate sub-base for Rubaroc to create a basketball court with all the lines embedded into the surface. Resilient, colourful & durable, It will still be in use for the next generation. Let the games begin!
Photography by & the property of Rubaroc International Inc.
Large Garden and Outdoor Space with a Retaining Wall Ideas and Designs
4






