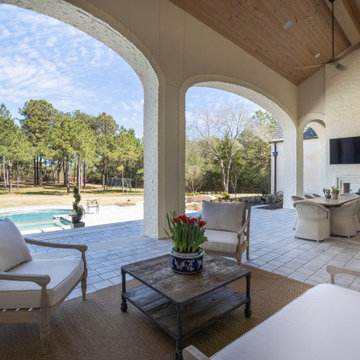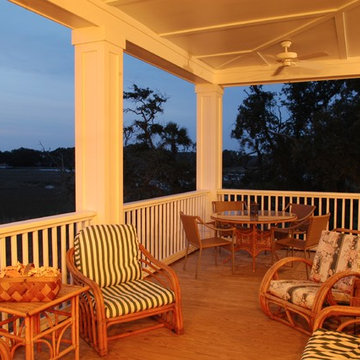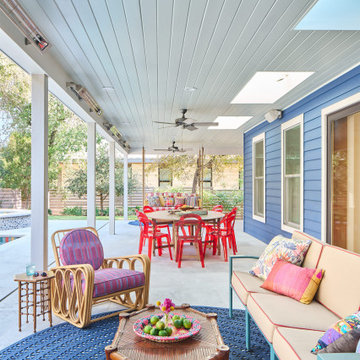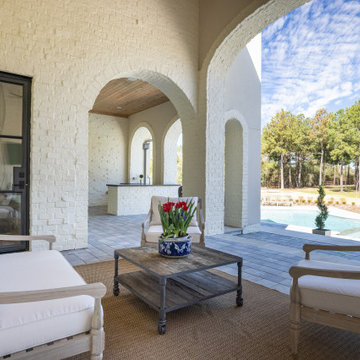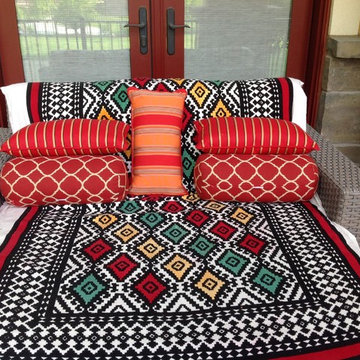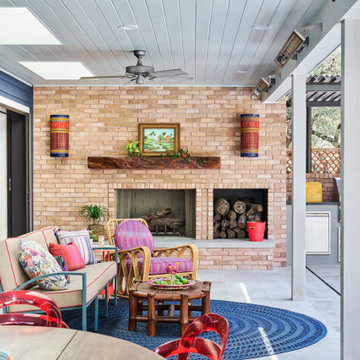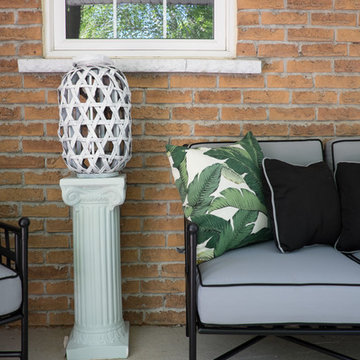Large Eclectic Veranda Ideas and Designs
Refine by:
Budget
Sort by:Popular Today
141 - 160 of 232 photos
Item 1 of 3
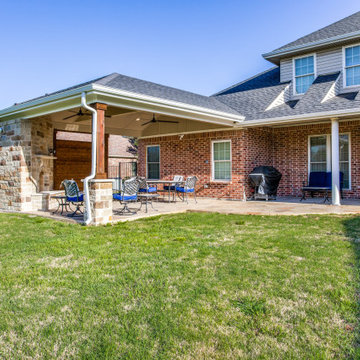
“Wow!” Doesn’t Do Justice To This Sunnyvale, TX, Covered Patio Addition!
The scope of this Sunnyvale outdoor living room project encompasses the addition of an 18-foot by 20-foot hip roof covered patio with an outdoor fireplace and stamp and stain patio.
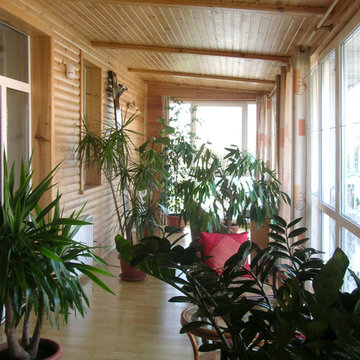
Это очень старая моя работа. Более 10-ти лет назад я придумывала этот интерьер. Приметы той моды сквозят в нём. Но он мне мил и памятен, поэтому показываю его вам.
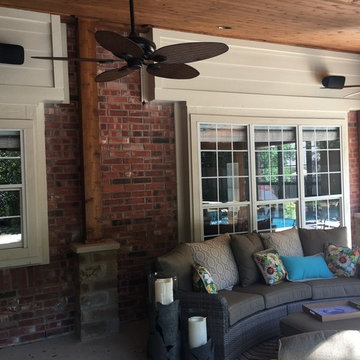
Underneath the new roof, the ceiling of this patio cover is a beautiful, rich cedar. We also used cedar for the posts supporting the roof. For the base of the posts, we built stone columns that match the coping around the edge of the pool. Using matching materials helps tie the project, visually, to the home’s original features. In this case using matching materials specifically helped tie the covered patio area to the open pool area. You see a cohesive scene whether you’re sitting on the patio looking out over the pool or you’re in the pool looking back toward the house.
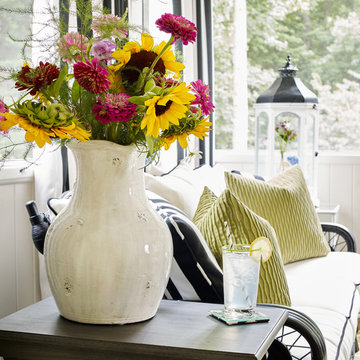
The existing deck did not get used because of the hot afternoon sun so they decided to build a screened in porch primarily as an entertaining and dining space.
A lot of research was done to make sure "outdoor" products were used that would stand the test of time and not get damaged by the elements.
The porch was enlarged from the original deck and is 16' x 28' and serves as a lounging and dining area. A key component was making the porch look like it was a part of the house.
We used black paint on the doors, window frames and trim for high contrast and personality to the space.
Pressure treated wood was used for the decking. The ceiling was constructed with headboard and 1 x 6 inch trim to look like beams. Adding the trim to the top and painting the molding black gave the room an interesting design detail.
The interior wood underneath the screens is yellow pine in a tongue and groove design and is chair-rail height to provide a child safe wall. The screens were installed from the inside so maintenance would be easy from the inside and would avoid having to get on a ladder for any repairs.
Photo Credit: Emily Followill Photography
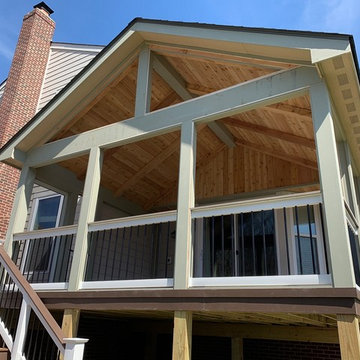
We wrapped the porch’s ridge beam and the surfaces of framing around the porch screens with a wood called Paulownia. This is a soft but strong wood more commonly used in Japan. It’s lightweight like balsa but stronger. It’s also more rot-resistant than pine, less likely to split, and doesn’t warp or cup when it’s drying. Paulownia is commonly used for veneer and for electric guitar bodies, among other things.
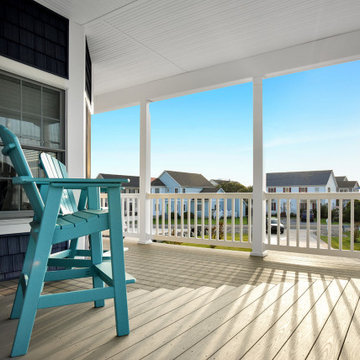
As the porch wraps around, you get small nook spaces to sit separate from the rest of the porch or the interior.
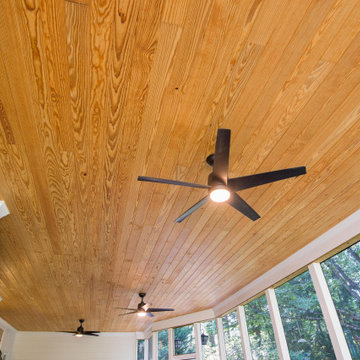
Large, ground level screened porch with plenty of seating for dining and entertaining. Designed and built by Atlanta Decking & Fence.
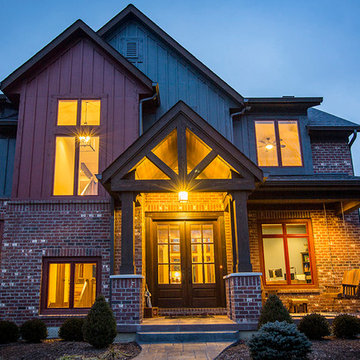
A front porch welcomes friends and family to this mountain lodge style home in the Midwest.
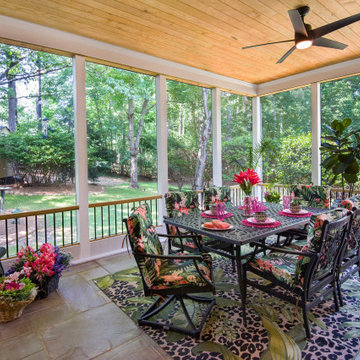
Large, ground level screened porch with plenty of seating for dining and entertaining. Designed and built by Atlanta Decking & Fence.
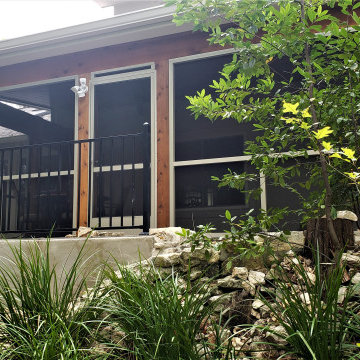
Having two great reasons to replace their deck with a screened room, the homeowners didn’t give that old deck another thought. Archadeck of Austin designed a beautiful screened porch that not only protects the family from mosquito misery, it adds an enjoyable leisure space to their home.
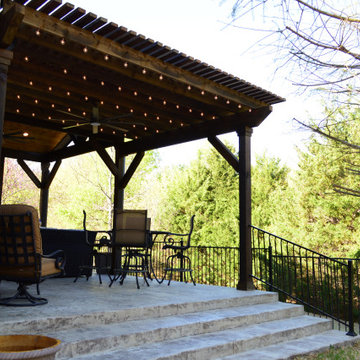
Reminiscent of a luxurious chalet, this magnificent outdoor living combination space impresses, no matter how you look at it. From afar, looking from the extremity of the backyard, the handsome gable roof stands out – loud and strong. It is attached to a Legacy end-cut pergola, stained to match the outreaching roof structure.
The stamp and stain patio underfoot was built using a Roman Slate stamp, and the color we used was Bone and Walnut.
The ceiling finish within the roofed structure is one of our perennial favorites -- tongue and groove pine. To complement the gable roof and attached pergola color sense, it was stained in Dark Walnut.
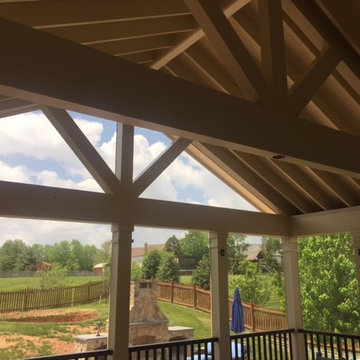
This custom screened porch in Ashburn, VA is part of a stunning outdoor living combination. Notice the attention to detail within the interior, including the open rafter ceiling and king truss.
Photos courtesy Archadeck of Northern VA
Large Eclectic Veranda Ideas and Designs
8

