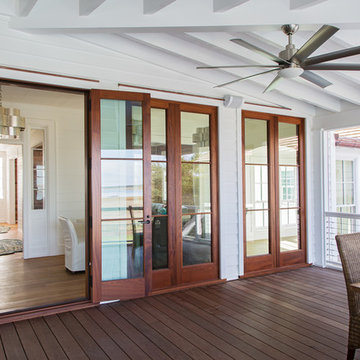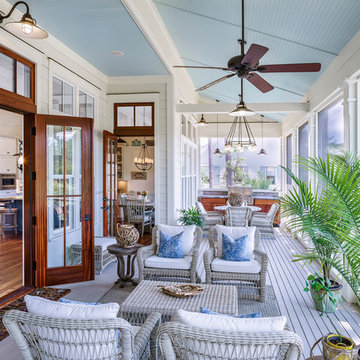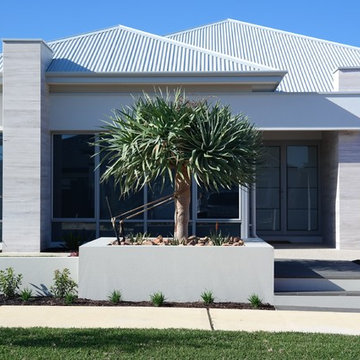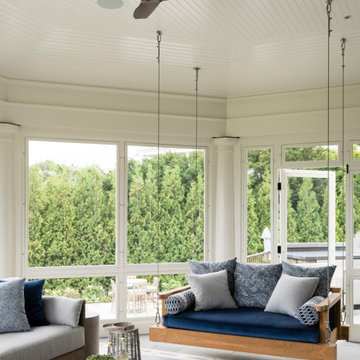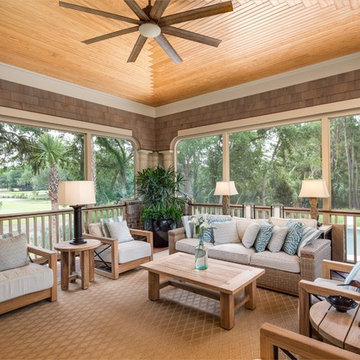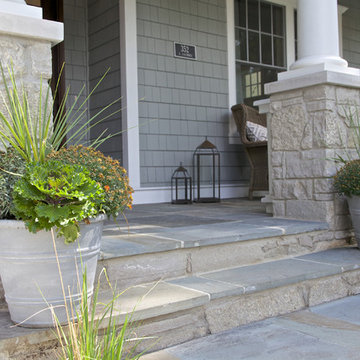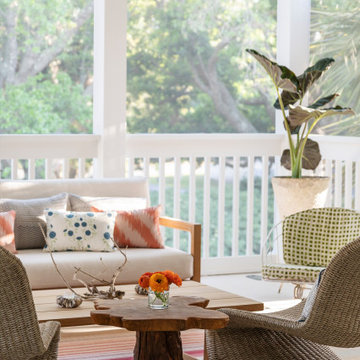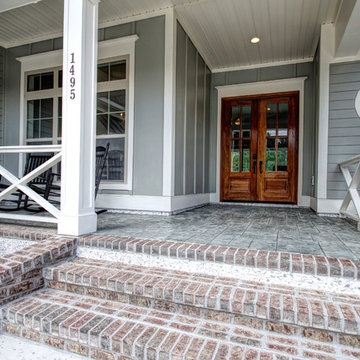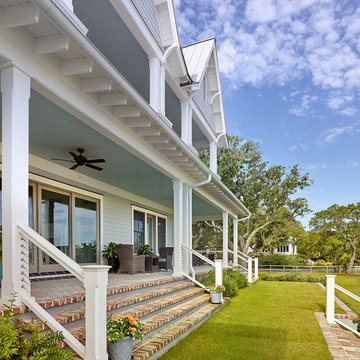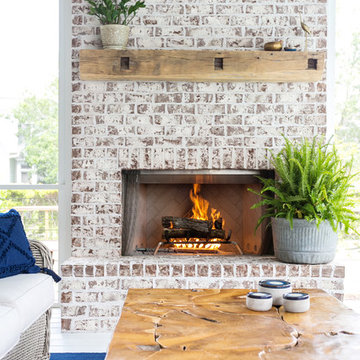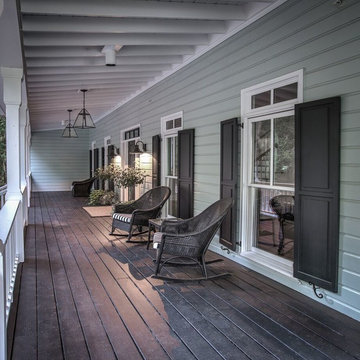Large Coastal Veranda Ideas and Designs
Sort by:Popular Today
1 - 20 of 741 photos
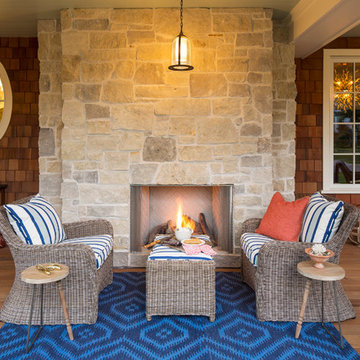
Make the most of outdoor living and add a fireplace to your porch so you can enjoy the space year-round!
Built by Great Neighborhood Homes, Photography by Troy Thies, Landscaping by Moms Landscaping

The inviting new porch addition features a stunning angled vault ceiling and walls of oversize windows that frame the picture-perfect backyard views. The porch is infused with light thanks to the statement light fixture and bright-white wooden beams that reflect the natural light.
Photos by Spacecrafting Photography

This lower level screen porch feels like an extension of the family room and of the back yard. This all-weather sectional provides a a comfy place for entertaining and just readying a book. Quirky waterski sconces proudly show visitors one of the activities you can expect to enjoy at the lake.
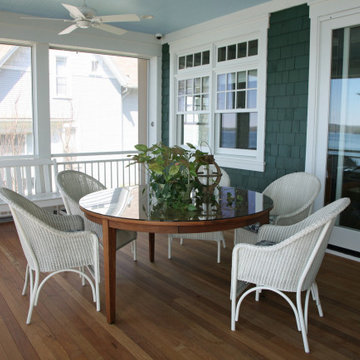
The screen room runs the full length of the house and offers dining space and casual seating for the whole family. Vinyl retractable window coverings allow three seasons of use and wind block on questionable days. This is the place for tea in the afternoon and everything in between.
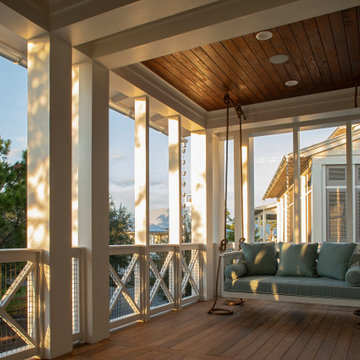
Southern Beach Getaway in WaterColor
Private Residence / WaterColor, Florida
Architect: Geoff Chick & Associates
Builder: Chris Clark Construction
The E. F. San Juan team collaborated closely with architect Geoff Chick, builder Chris Clark, interior designer Allyson Runnels, and the homeowners to bring their design vision to reality. This included custom interior and exterior millwork, pecky cypress ceilings in various rooms of the home, different types of wall and ceiling paneling in each upstairs bedroom, custom pecky cypress barn doors and beams in the master suite, Euro-Wall doors in the living area, Weather Shield windows and doors throughout, Georgia pine porch ceilings, and Ipe porch flooring.
Challenges:
Allyson and the homeowners wanted each of the children’s upstairs bedrooms to have unique features, and we addressed this from a millwork perspective by producing different types of wall and ceiling paneling for each of these rooms. The homeowners also loved the look of pecky cypress and wanted to see this unique type of wood featured as a highlight throughout the home.
Solution:
In the main living area and kitchen, the coffered ceiling presents pecky cypress stained gray to accent the tiled wall of the kitchen. In the adjoining hallway, the pecky cypress ceiling is lightly pickled white to make a subtle contrast with the surrounding white paneled walls and trim. The master bedroom has two beautiful large pecky cypress barn doors and several large pecky cypress beams that give it a cozy, rustic yet Southern coastal feel. Off the master bedroom is a sitting/TV room featuring a pecky cypress ceiling in a stunning rectangular, concentric pattern that was expertly installed by Edgar Lara and his skilled team of finish carpenters.
We also provided twelve-foot-high floor-to-ceiling Euro-Wall Systems doors in the living area that lend to the bright and airy feel of this space, as do the Weather Shield windows and doors that were used throughout the home. Finally, the porches’ rich, South Georgia pine ceilings and chatoyant Ipe floors create a warm contrast to the bright walls, columns, and railings of these comfortable outdoor spaces. The result is an overall stunning home that exhibits all the best characteristics of the WaterColor community while standing out with countless unique custom features.
---
Photography by Jack Gardner
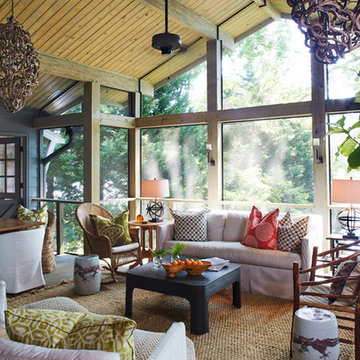
Screened porch living area looking to the lake.
Image by Jean Allsopp Photography.
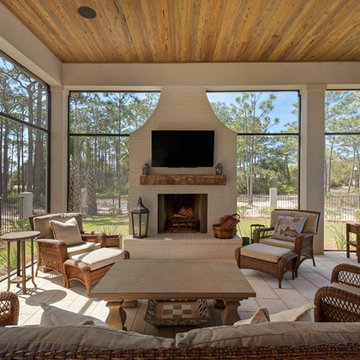
The home's exterior is designed to be a quiet oasis to overlook the in-ground pool and lake. There are covered porches and balconies that extend across the home's exterior. There is an outdoor kitchen, and tranquil seating areas surrounding the pool on the lower porch. A screened in porch has an outdoor fireplace and comfortable seating. Built by Phillip Vlahos of Destin Custom Home Builders. It was designed by Bob Chatham Custom Home Design and decorated by Allyson Runnels.
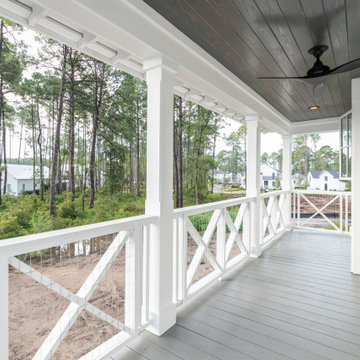
"About this Home: This custom luxury home isn't just a house; it's an homage to the art of coastal living. Offering over 2,500 square feet of meticulously crafted living space, three bedrooms, and three bathrooms, this residence is an invitation to the timeless allure of coastal life. One of the standout features of this home is the screened porch, a tranquil oasis that invites you to embrace the coastal breeze and the soothing sounds of nature. It's here that you can savor the beauty of the outdoors while being sheltered from the elements—an ideal spot for relaxation and contemplation.
Ziman Development is a member of the Certified Luxury Builders Network.
Certified Luxury Builders is a network of leading custom home builders and luxury home and condo remodelers who create 5-Star experiences for luxury home and condo owners from New York to Los Angeles and Boston to Naples.
As a Certified Luxury Builder, Ziman Development is proud to feature photos of select projects from our members around the country to inspire you with design ideas. Please feel free to contact the specific Certified Luxury Builder with any questions or inquiries you may have about their projects. Please visit www.CLBNetwork.com for a directory of CLB members featured on Houzz and their contact information."
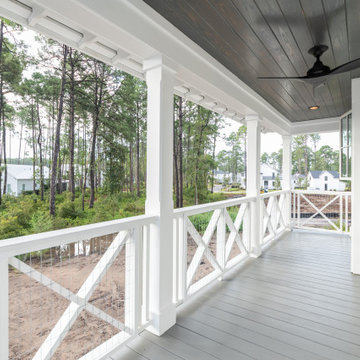
"About this Home: This custom luxury home isn't just a house; it's an homage to the art of coastal living. Offering over 2,500 square feet of meticulously crafted living space, three bedrooms, and three bathrooms, this residence is an invitation to the timeless allure of coastal life. One of the standout features of this home is the screened porch, a tranquil oasis that invites you to embrace the coastal breeze and the soothing sounds of nature. It's here that you can savor the beauty of the outdoors while being sheltered from the elements—an ideal spot for relaxation and contemplation.
MMD is a member of the Certified Luxury Builders Network.
Certified Luxury Builders is a network of leading custom home builders and luxury home and condo remodelers who create 5-Star experiences for luxury home and condo owners from New York to Los Angeles and Boston to Naples.
As a Certified Luxury Builder, MMD is proud to feature photos of select projects from our members around the country to inspire you with design ideas. Please feel free to contact the specific Certified Luxury Builder with any questions or inquiries you may have about their projects. Please visit www.CLBNetwork.com for a directory of CLB members featured on Houzz and their contact information."
Large Coastal Veranda Ideas and Designs
1
