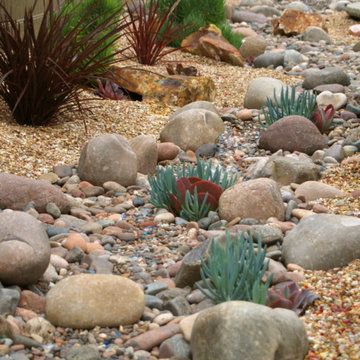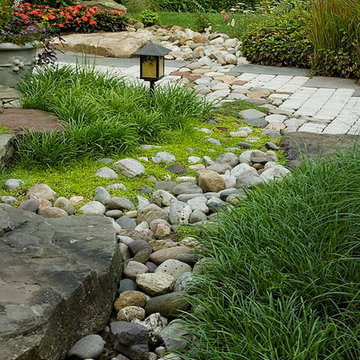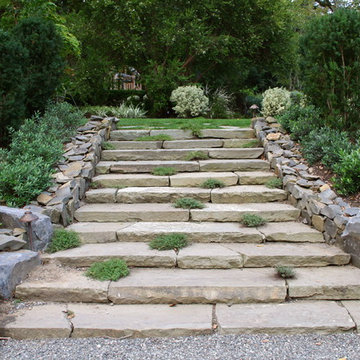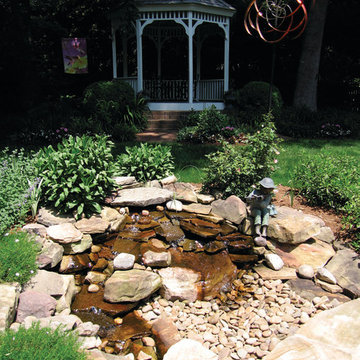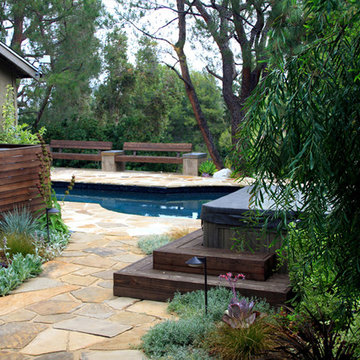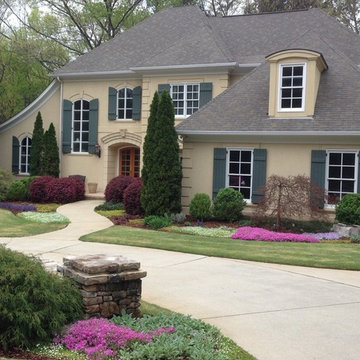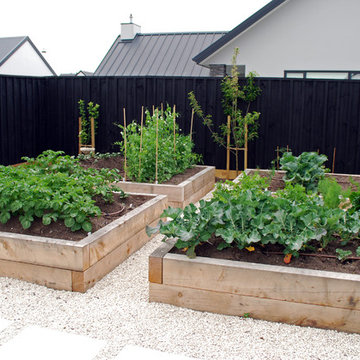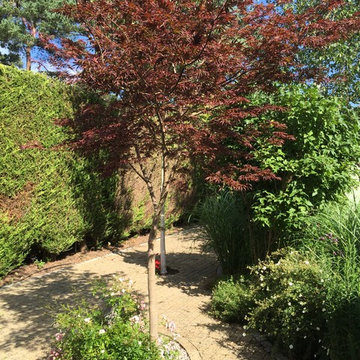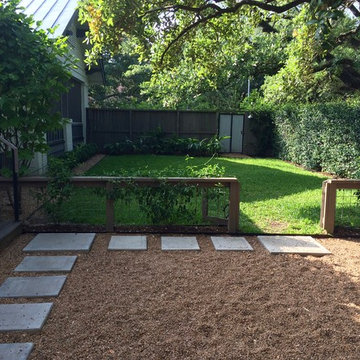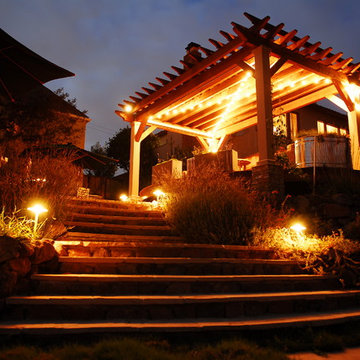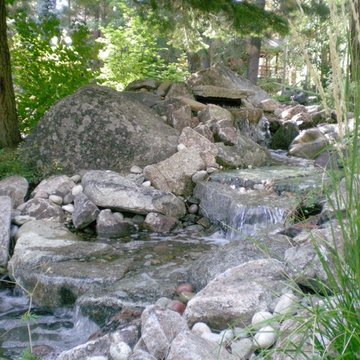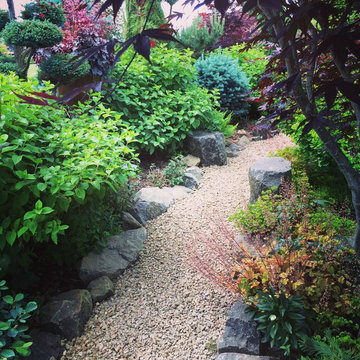Large Eclectic Garden Ideas and Designs
Refine by:
Budget
Sort by:Popular Today
21 - 40 of 1,244 photos
Item 1 of 3
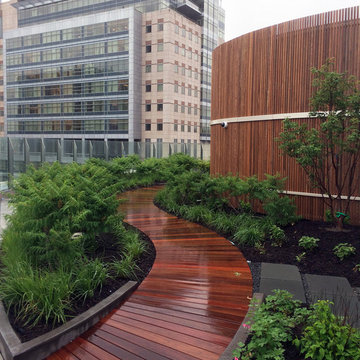
The craftsmen at Hamilton Building Supply were delighted to build this gorgeous curved walkway for one of the rooftop gardens that can be found at the Children's Hospital of Philadelphia. We kept in mind the sick children and their families who would be enjoying the gardens while their little ones had to remain in the hospital. This project is a study to show how a walk such as this is constructed from start to finish.
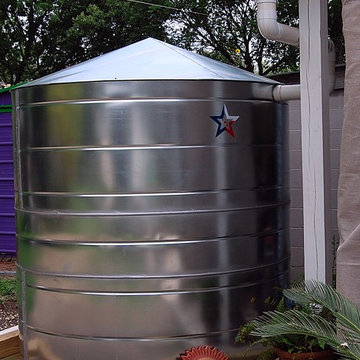
Here's a glimpse of the whimsical gardens that make this backyard an oasis in an urban neighborhood. Watered by captured rainwater. Photography: Wayne Jeansonne
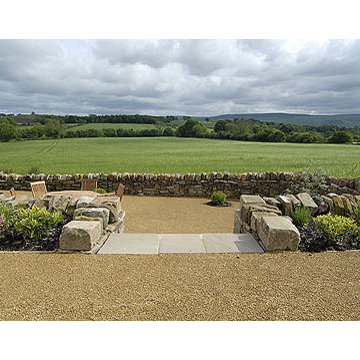
Landscape Designer by Josh Ward Landscape Design
Landscape Designer, Josh Ward Landscape Design, was asked to create a landscape design that was low maintenance, in keeping with this old country train station cottage in Spennithorne, tucked deep in the North Yorkshire Dales, whilst incorporating a contemporary core to the overall design. The train station had just received a beautiful high-spec restoration, inside and out. Located on top of a hill, overlooking some of the most spectacular landscapes, with a working local train line running behind the cottage, this garden design project demanded careful and sensitive design to its local environment. Wind, rabbits, chickens, low maintenance, and a holiday cottage with year round visitors were all important considerations too.
The landscape design needed to champion the stunning views and not compete with them! The rolling views were outwards, upwards and all-around! Josh wanted to design a comfortable outside space that acted as a sympathetic viewing platform for the amazing views whilst also grounding the house into its landscape.
Firstly the dry stone walling was extended, to enclose and divide the garden, whilst underlining and framing the view beyond. A built-in dry stone barbecue was reinvented from an old dry stone flower bed, for those balmy summer days, with lots of serving space and in close proximity to the evening dining area. In front of the sun-room double doors a gap was left in the dry stone wall to allow people to look straight into the field and onwards to the view, whilst lounging inside in comfort in the winter months. Randomly sized Indian sandstone was chosen for the main area in front of the house. The colours and random sizes worked well with the dry stone walls and a warmer tonal dimension to the whole area. To break the paved area, a low square lavender bed was incorporated, which also masked the barbecue area slightly (so as not to interfere with the view) whilst offering scent and movement too. Two further beds were created in the paved area. One along the front corner of the station house and the other on the side of the main platform steps. These grounded and softened these areas beautifully. A final, rectangular, cut-out hedging bed between the paving and gravel parking area was designed to act as a hub and divider for the west end of the garden. The hornbeam hedge was to act as a screen fro the cars and a windbreak also. In time, it will be pruned to mimick the stepped chimney pots when it reaches a suitable size.
A breakfast/coffee area behind the hornbeam hedge was a second seating dining area for six people, which offered amazing morning views. The landscape design leading up to the platform included restoring the steps, fencing and installing a lengthy, stepped raised bed, from brick with a sandstone coping. The planting design for this area had to allow for snatched views of the passing steam trains and had to be drought and wind tolerant, whilst offering all year interest. Swathes of large grasses were incorporated so as to mimick the crops in the nearby field, on the opposite side of the garden and to bed the garden into the landscape more. Great winter interest from the miscanthus grasses, especially as the sun sets! The other side of the car-park/turning area became a vast curving winter bed.
Both east and west ends of the garden were hedged with hornbeam. The west side of the garden was a stunning place in which to eat, play boule or just sit on the benches on the upper level, staring out at the best view in the garden. Self-binding gravel was used a the surface here, to break up the amount of paving, to keep costs down and mainly to warm the whole space up with its deep golden colour. A handful of cor-ten style steel rings punched holes though the self-binding gravel to act as beds for box balls, a weeping pear and a crab apple. The box balls mirrored the tree shapes in the distance, whilst playing with perspective, whilst offering punctuation, grounding the viewer and softening the wall slightly. The platform was re-paved and the picket fence reinstated. The final touch was adding a shelter belt of English trees such as blackthorn.
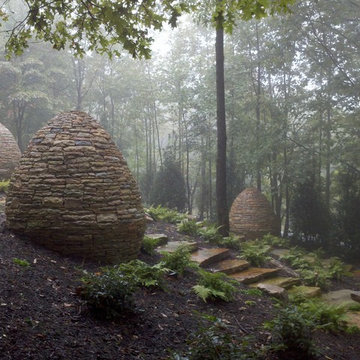
Recently installed cairn at the Cliffs of Glassy. There are 3 of these rock formations in the residents side meditation garden.
In modern times, cairns are often erected as landmarks, a use they have had since ancient times. Since prehistory, they have also been built as sepulchral monuments, or used for defensive, hunting, ceremonial, astronomical and other purposes.
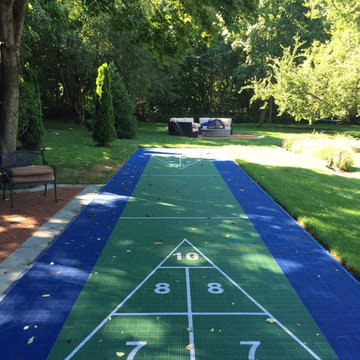
Seen here: shuffleboard court with brick patio and seating nearby.
More about this project:
Complementing the traditional red brick house, Gary Duff Designs incorporated the brick into the swimming pool patio with bluestone border details. Keeping with the classic style for the front entrance, entry gates are set behind a Belgian block apron at the driveway.
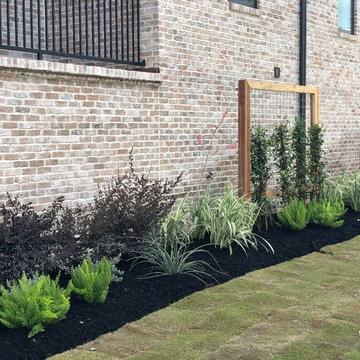
Custom trellis work with Star of Jasmine for added interest to the landscape layout.
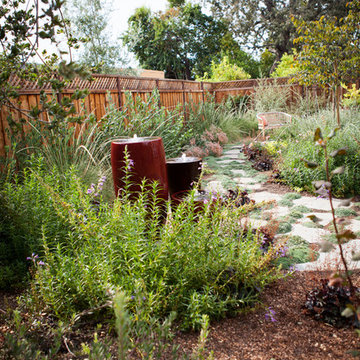
Elfin thyme softens a stepping stone path. Penstemon 'Midnight' flowers purple in the foreground, hedge of Garrya elliptica 'Evie' (Coast Silktassel) provides a dark green backdrop along the fence. The end of season flowers are still hanging on the rosy buckwheat in the background, visible against the tall flowers spikes of Muhlenbergia rigens (Deer Grass.) Dark coral bells and pink carpet roses peek through on the right. Robyn Basso
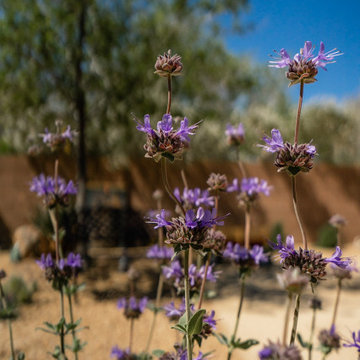
With deliciously scented foliage, Salvia clevelandii, chaparral sage, is a must for perennial gardens with well-drained soil. The blue-violet flowers bloom in whorls along the stem, attracting bees and other pollinators.
Design by Perennial Garden Consultants. Photo by Marinaandcamera.com
Large Eclectic Garden Ideas and Designs
2
