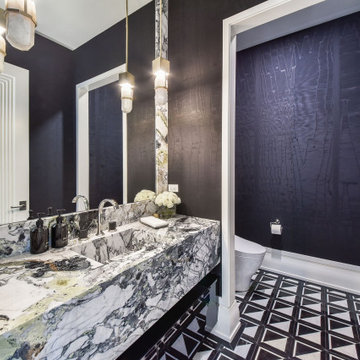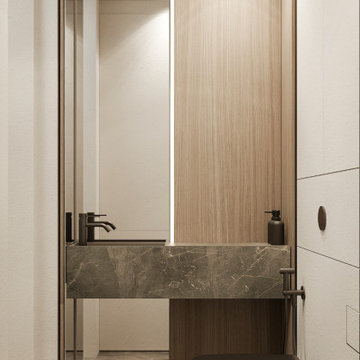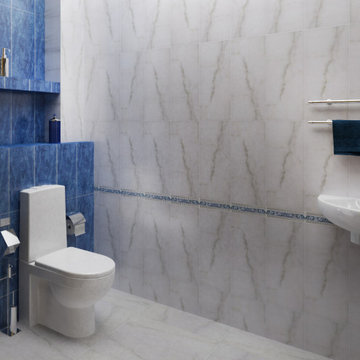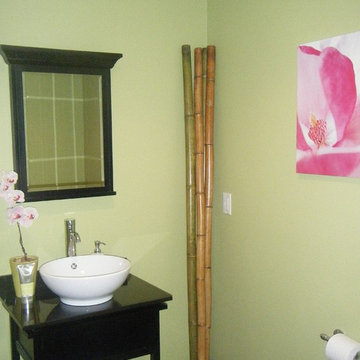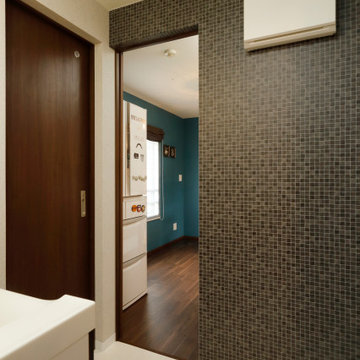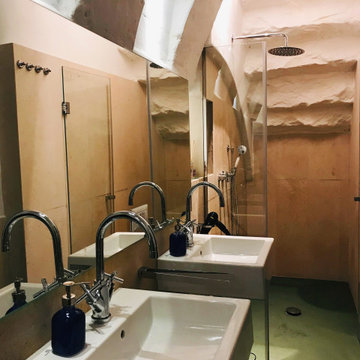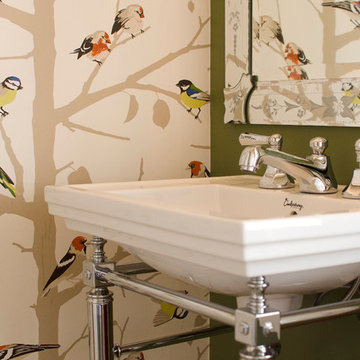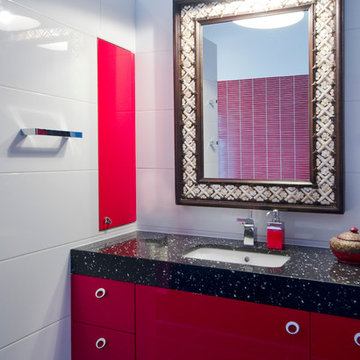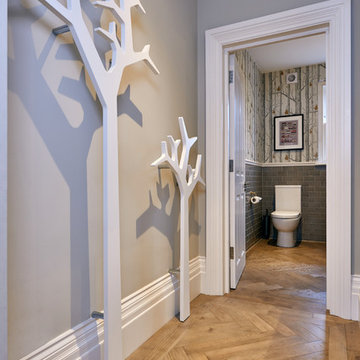Large Eclectic Cloakroom Ideas and Designs
Refine by:
Budget
Sort by:Popular Today
61 - 80 of 89 photos
Item 1 of 3
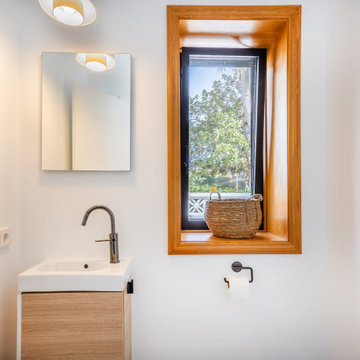
Vivienda familiar con marcado carácter de la arquitectura tradicional Canaria, que he ha querido mantener en los elementos de fachada usando la madera de morera tradicional en las jambas, las ventanas enrasadas en el exterior de fachada, pero empleando materiales y sistemas contemporáneos como la hoja oculta de aluminio, la plegable (ambas de Cortizo) o la pérgola bioclimática de Saxun. En los interiores se recupera la escalera original y se lavan los pilares para llegar al hormigón. Se unen los espacios de planta baja para crear un recorrido entre zonas de día. Arriba se conserva el práctico espacio central, que hace de lugar de encuentro entre las habitaciones, potenciando su fuerza con la máxima apertura al balcón canario a la fachada principal.
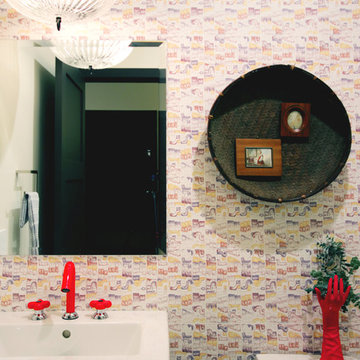
Construction by: SoCal Contractor
Interior Design by: Lori Dennis Inc
Photography by: Roy Yerushalmi
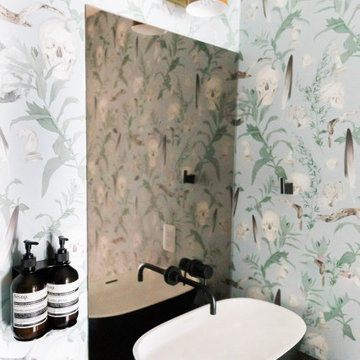
Having lived in England and now Canada, these clients wanted to inject some personality and extra space for their young family into their 70’s, two storey home. I was brought in to help with the extension of their front foyer, reconfiguration of their powder room and mudroom.
We opted for some rich blue color for their front entry walls and closet, which reminded them of English pubs and sea shores they have visited. The floor tile was also a node to some classic elements. When it came to injecting some fun into the space, we opted for graphic wallpaper in the bathroom.
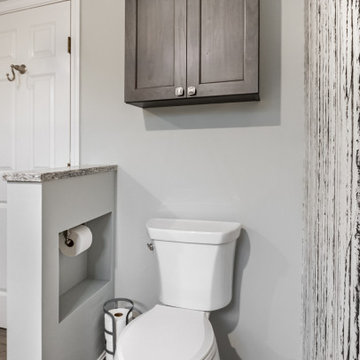
Give the commode some privacy and an accessible storage area for necessities!
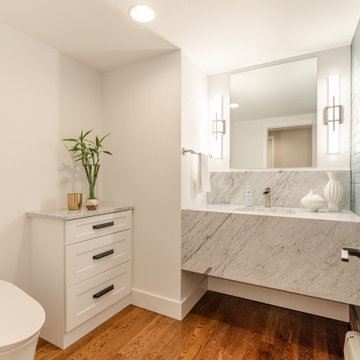
This powder bath provides a clean, welcoming look with the white cabinets, paint, and trim paired with a white and gray marble waterfall countertop. The original hardwood flooring brings warmth to the space. The original brick painted with a pop of color brings some fun to the space.
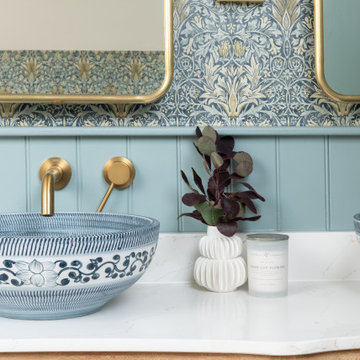
I worked with my client to create a home that looked and functioned beautifully whilst minimising the impact on the environment. We reused furniture where possible, sourced antiques and used sustainable products where possible, ensuring we combined deliveries and used UK based companies where possible. The result is a unique family home.
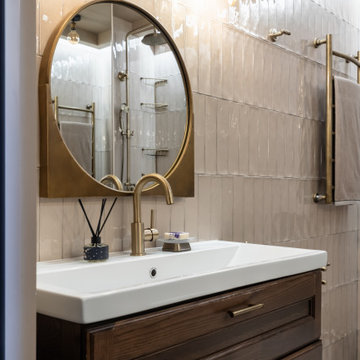
Яркий и запоминающаяся интерьер квартиры был создан для творческой семьи открытой смелым идеям экспериментам. Вдохновляясь формой треугольника, продиктованного планом дома, была придумана необычная планировка с круговым обходом вокруг кухни и изолированными зонами для двух поколений. Остроугольные формы гармонично сочетаются с округлыми элементами мебели и декора.
В отделке смело использовали орехово-шоколадную гамму, необычные фактуры материалов, натуральные ониксы со свечением, металлизированные штукатурки, разбавленную бирюзу и разнообразные оттенки металлов.
Неординарная керамика от Анны Лыфенко и Анастасии Самсоновой.
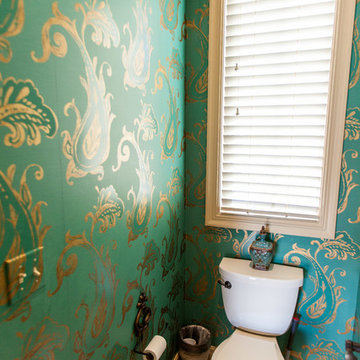
Let your wallpaper be the emphasis, with a large scale pattern in a small room there is no need to hang artwork. Faux wood blinds function great in a bathroom, you can use the slats to direct the light or close them for privacy.
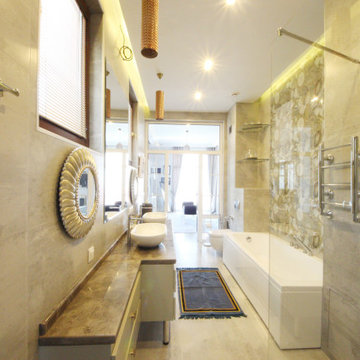
Дом в стиле арт деко, в трех уровнях, выполнен для семьи супругов в возрасте 50 лет, 3-е детей.
Комплектация объекта строительными материалами, мебелью, сантехникой и люстрами из Испании и России.
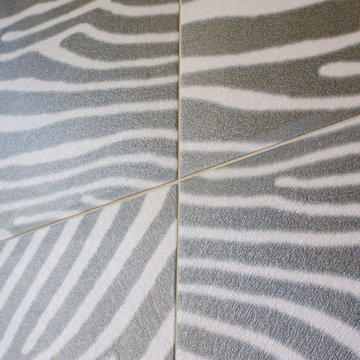
Spectacularly original cloakroom design using pieces from the Bisazza Bagno Wanders Collection. Glossy black and white creates a dramatic effect while red accents and zebra-print tiles make it playful.
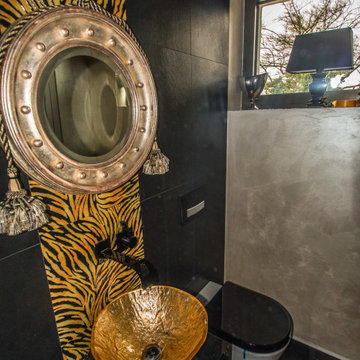
Projektart: Neubau Projektkat: EG Umbaufläche ca. 120 qm
Produkte: Sauna, Badewanne,,Dampfdusche, Waschtischmit Möbel, Gäste WC, Schlafzimmer, Flur
Large Eclectic Cloakroom Ideas and Designs
4
