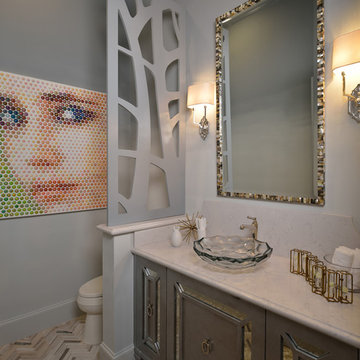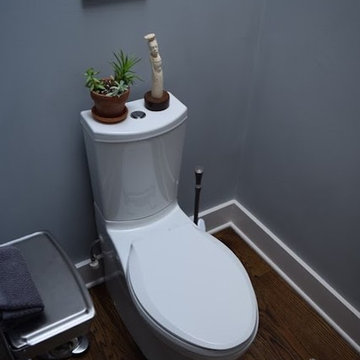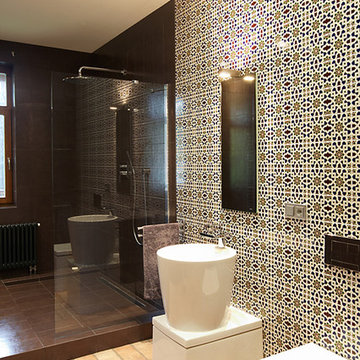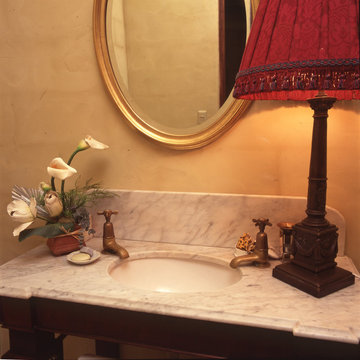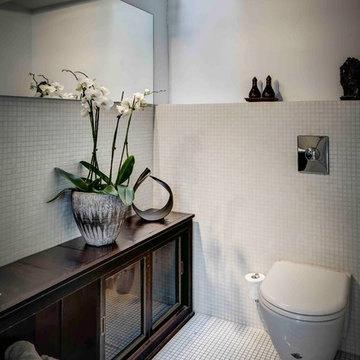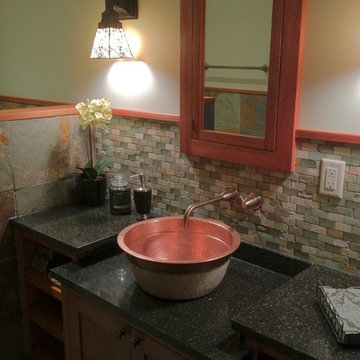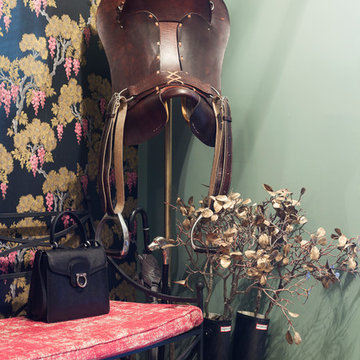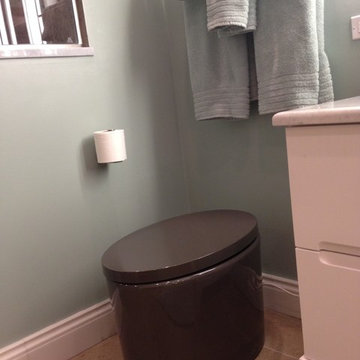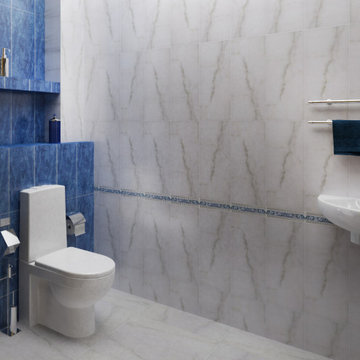Large Eclectic Cloakroom Ideas and Designs
Refine by:
Budget
Sort by:Popular Today
41 - 60 of 89 photos
Item 1 of 3
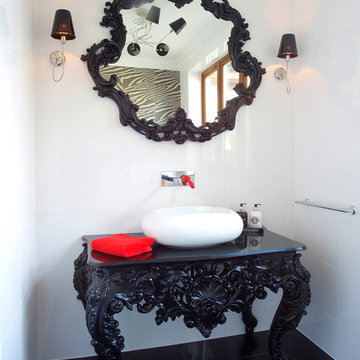
Spectacularly original cloakroom design using pieces from the Bisazza Bagno Wanders Collection. Glossy black and white creates a dramatic effect while red accents and zebra-print tiles make it playful.
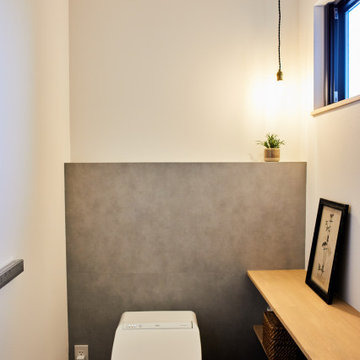
Japandi style house
この場所に馴染むデザインに。
海外赴任されているとき、本場のブルックリンスタイルやカリフォルニアスタイルを見てきて、その場所に合っているからこその格好良さを感じたそう。
建築場所はオーナー様のご実家。元々あった日本庭園を残し、少しだけ手を加え、この場所や庭に馴染むようなデザインの外観を考えましたとオーナー様。
屋根を薄くしたり、樋や破風の収まりなど、細部のラインにもこだわることで、全体で見た時の美しさに繋がります。
日本とスカンジナビアの美学を取り入れたスタイル。
北欧の自然が織りなすナチュラルカラーに日本の侘び寂びをプラス。
日本庭園など、その場所の良さを残しながら、新しい物と合わせていくことを突き詰めていくと、japandi styleにつながりました。
■ 5LLDK+和室(二世帯住宅)
■ 2×4工法
■ 延床:239㎡
■ 敷地:468.97㎡

Having lived in England and now Canada, these clients wanted to inject some personality and extra space for their young family into their 70’s, two storey home. I was brought in to help with the extension of their front foyer, reconfiguration of their powder room and mudroom.
We opted for some rich blue color for their front entry walls and closet, which reminded them of English pubs and sea shores they have visited. The floor tile was also a node to some classic elements. When it came to injecting some fun into the space, we opted for graphic wallpaper in the bathroom.
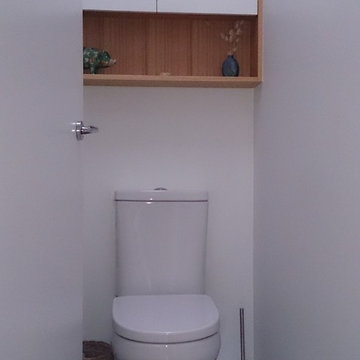
A generous sized family bathroom was modernised to include a large walk-in shower and deep luxurious bath. Timber was used extensively throughout with veneer door to the 'medicine' cabinet, chunky timber shelf and feature panelling on the white vanity cabinet. Small, white tiles with grey grout were used sparingly to the walls with a matching grey floor tile. The toilet was moved forward from what is now the shower space and a shallow storage cabinet with feature timber shelf installed above the cistern.
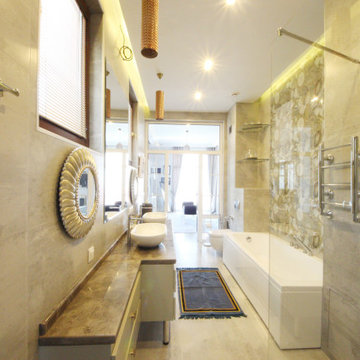
Дом в стиле арт деко, в трех уровнях, выполнен для семьи супругов в возрасте 50 лет, 3-е детей.
Комплектация объекта строительными материалами, мебелью, сантехникой и люстрами из Испании и России.
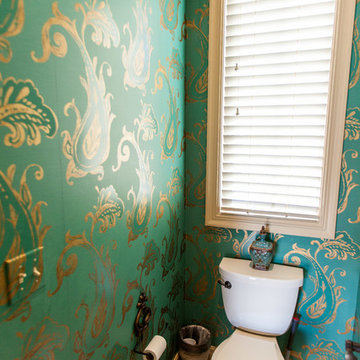
Let your wallpaper be the emphasis, with a large scale pattern in a small room there is no need to hang artwork. Faux wood blinds function great in a bathroom, you can use the slats to direct the light or close them for privacy.
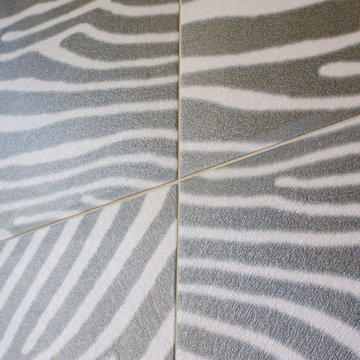
Spectacularly original cloakroom design using pieces from the Bisazza Bagno Wanders Collection. Glossy black and white creates a dramatic effect while red accents and zebra-print tiles make it playful.
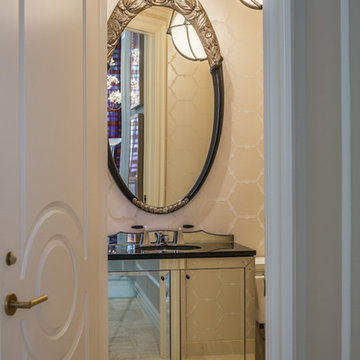
Deco Meets Modern in this Stylish Bathroom, Not a Single Detail is Out of Place in this Unique Melange of Elements
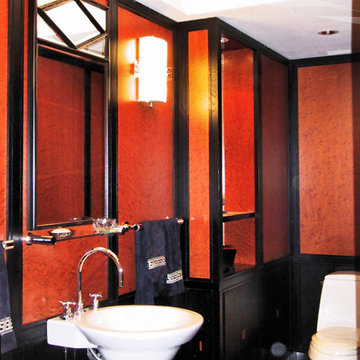
A turn of the century transitional style powder room has a pedestal sink and one piece water closet. The rounded entry door to the bath is a unique feature as is the mahagony walls and black wainscotting.
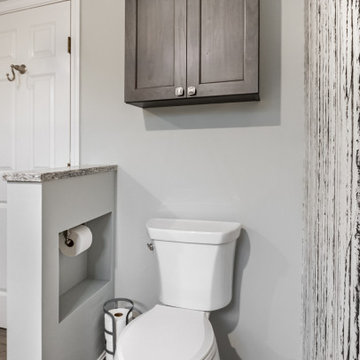
Give the commode some privacy and an accessible storage area for necessities!

Having lived in England and now Canada, these clients wanted to inject some personality and extra space for their young family into their 70’s, two storey home. I was brought in to help with the extension of their front foyer, reconfiguration of their powder room and mudroom.
We opted for some rich blue color for their front entry walls and closet, which reminded them of English pubs and sea shores they have visited. The floor tile was also a node to some classic elements. When it came to injecting some fun into the space, we opted for graphic wallpaper in the bathroom.
Large Eclectic Cloakroom Ideas and Designs
3
