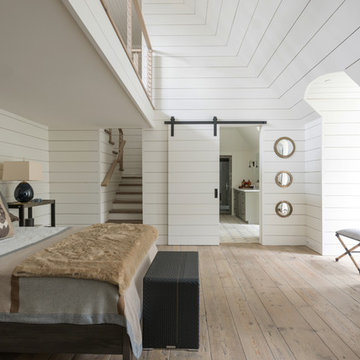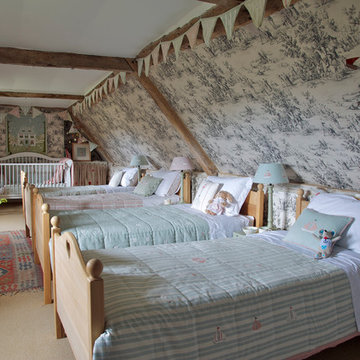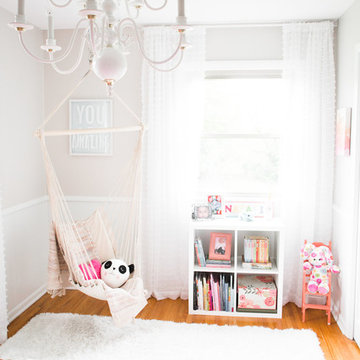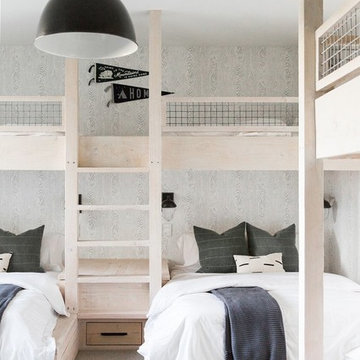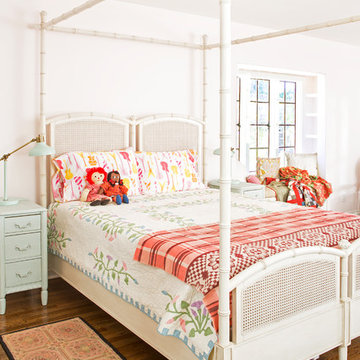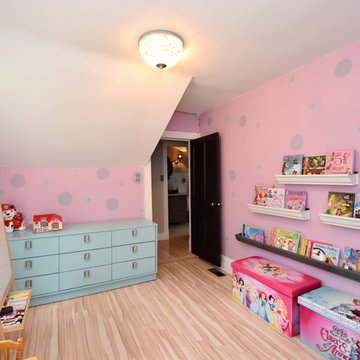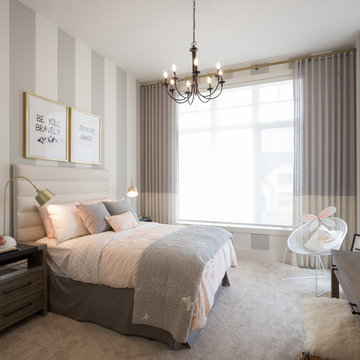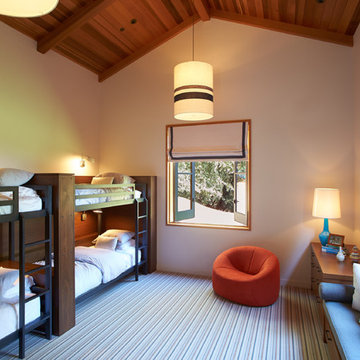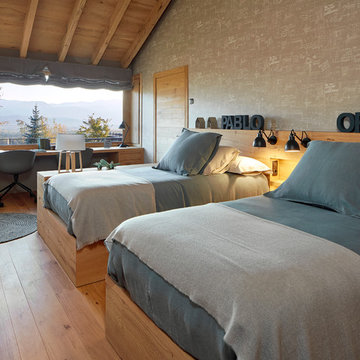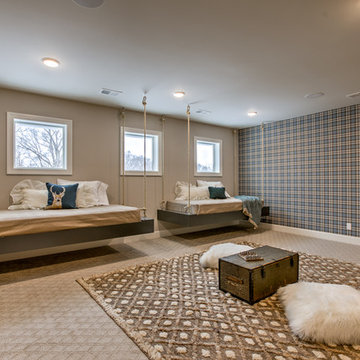Large Country Kids' Room and Nursery Ideas and Designs
Refine by:
Budget
Sort by:Popular Today
41 - 60 of 415 photos
Item 1 of 3
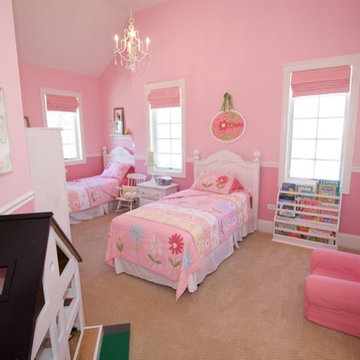
This bedroom is perfect for your princesses. There's enough space for two beds which is perfect for a shared room or slumber parties!
Lakewest Custom Homes
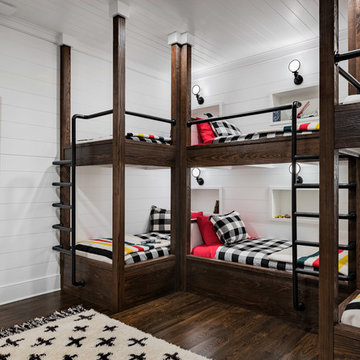
Bunkroom with wood framed bunkbeds, shiplap walls, and high ceilings.
Photographer: Rob Karosis
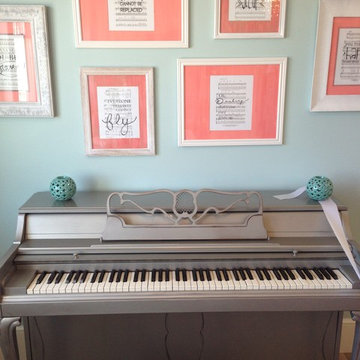
Cute girls room done is coral and blue. Fun blue with white flower wallpaper accent wall. Zebra print floor area rug. Uses furniture to create separate areas in the room. TV area with coral couch and window seat with tons of pillows. Recovered antique chairs and fresh painted silver piano. Fun functional roman shades for privacy. Framed artwork consists of favorite song quotes on sheet music.
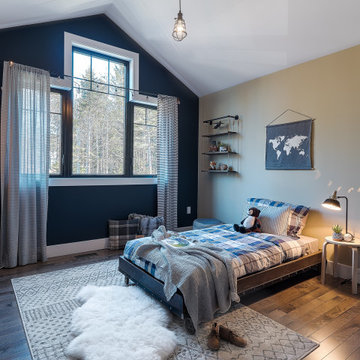
Boy's bedroom with a vaulted ceiling, designed with warm colours and a mix of pattern.

Architectural advisement, Interior Design, Custom Furniture Design & Art Curation by Chango & Co.
Architecture by Crisp Architects
Construction by Structure Works Inc.
Photography by Sarah Elliott
See the feature in Domino Magazine

Tucked away in the backwoods of Torch Lake, this home marries “rustic” with the sleek elegance of modern. The combination of wood, stone and metal textures embrace the charm of a classic farmhouse. Although this is not your average farmhouse. The home is outfitted with a high performing system that seamlessly works with the design and architecture.
The tall ceilings and windows allow ample natural light into the main room. Spire Integrated Systems installed Lutron QS Wireless motorized shades paired with Hartmann & Forbes windowcovers to offer privacy and block harsh light. The custom 18′ windowcover’s woven natural fabric complements the organic esthetics of the room. The shades are artfully concealed in the millwork when not in use.
Spire installed B&W in-ceiling speakers and Sonance invisible in-wall speakers to deliver ambient music that emanates throughout the space with no visual footprint. Spire also installed a Sonance Landscape Audio System so the homeowner can enjoy music outside.
Each system is easily controlled using Savant. Spire personalized the settings to the homeowner’s preference making controlling the home efficient and convenient.
Builder: Widing Custom Homes
Architect: Shoreline Architecture & Design
Designer: Jones-Keena & Co.
Photos by Beth Singer Photographer Inc.
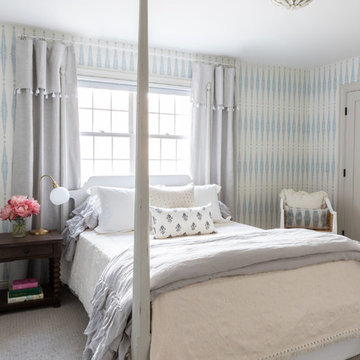
Newly remodeled girls bedroom with wallpaper, closet doors, trim, paint, lighting, and new loop wall to wall carpet. Queen bed with ruffled linen bedding and vintage coverlet. Photo by Emily Kennedy Photography.

Un loft immense, dans un ancien garage, à rénover entièrement pour moins de 250 euros par mètre carré ! Il a fallu ruser.... les anciens propriétaires avaient peint les murs en vert pomme et en violet, aucun sol n'était semblable à l'autre.... l'uniformisation s'est faite par le choix d'un beau blanc mat partout, sols murs et plafonds, avec un revêtement de sol pour usage commercial qui a permis de proposer de la résistance tout en conservant le bel aspect des lattes de parquet (en réalité un parquet flottant de très mauvaise facture, qui semble ainsi du parquet massif simplement peint). Le blanc a aussi apporté de la luminosité et une impression de calme, d'espace et de quiétude, tout en jouant au maximum de la luminosité naturelle dans cet ancien garage où les seules fenêtres sont des fenêtres de toit qui laissent seulement voir le ciel. La salle de bain était en carrelage marron, remplacé par des carreaux émaillés imitation zelliges ; pour donner du cachet et un caractère unique au lieu, les meubles ont été maçonnés sur mesure : plan vasque dans la salle de bain, bibliothèque dans le salon de lecture, vaisselier dans l'espace dinatoire, meuble de rangement pour les jouets dans le coin des enfants. La cuisine ne pouvait pas être refaite entièrement pour une question de budget, on a donc simplement remplacé les portes blanches laquées d'origine par du beau pin huilé et des poignées industrielles. Toujours pour respecter les contraintes financières de la famille, les meubles et accessoires ont été dans la mesure du possible chinés sur internet ou aux puces. Les nouveaux propriétaires souhaitaient un univers industriels campagnard, un sentiment de maison de vacances en noir, blanc et bois. Seule exception : la chambre d'enfants (une petite fille et un bébé) pour laquelle une estrade sur mesure a été imaginée, avec des rangements en dessous et un espace pour la tête de lit du berceau. Le papier peint Rebel Walls à l'ambiance sylvestre complète la déco, très nature et poétique.
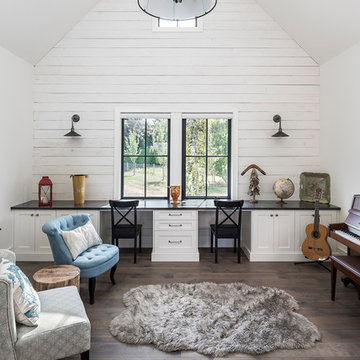
This contemporary farmhouse is located on a scenic acreage in Greendale, BC. It features an open floor plan with room for hosting a large crowd, a large kitchen with double wall ovens, tons of counter space, a custom range hood and was designed to maximize natural light. Shed dormers with windows up high flood the living areas with daylight. The stairwells feature more windows to give them an open, airy feel, and custom black iron railings designed and crafted by a talented local blacksmith. The home is very energy efficient, featuring R32 ICF construction throughout, R60 spray foam in the roof, window coatings that minimize solar heat gain, an HRV system to ensure good air quality, and LED lighting throughout. A large covered patio with a wood burning fireplace provides
warmth and shelter in the shoulder seasons.
Carsten Arnold Photography
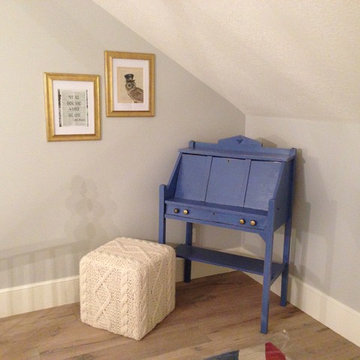
Fun teenage bedroom located in the attic. The bedroom has one wall consisting of two twin mattresses end to end creating a "couch like" seating area. There are built in bookshelves on each end of the bed along with drawers under. The other side has twin dressers and a TV. The bedroom has a large deck off one end. There is also a large walk in closet, bathroom and sitting area located just off the bedroom. Walls are covered in silver cork wallpaper.
Large Country Kids' Room and Nursery Ideas and Designs
3


