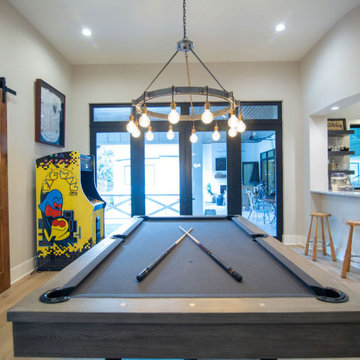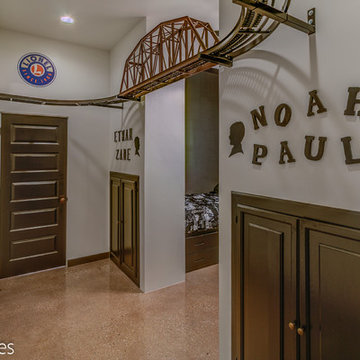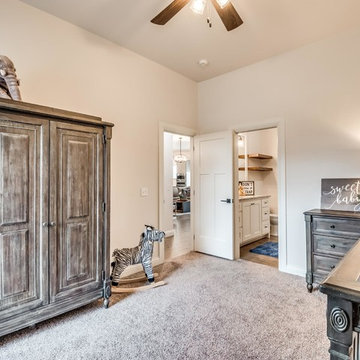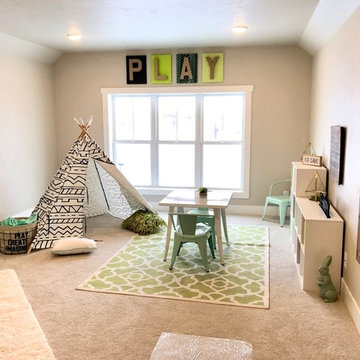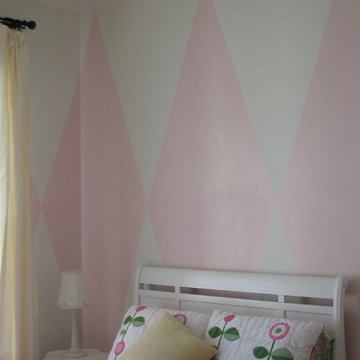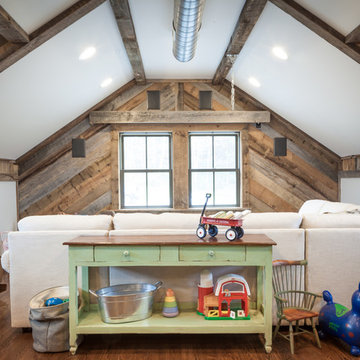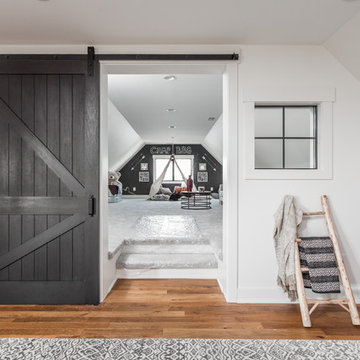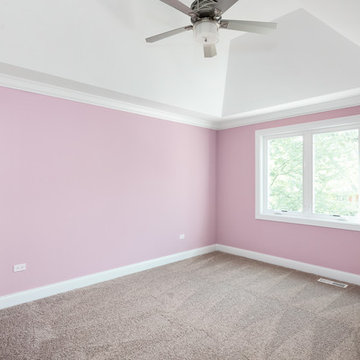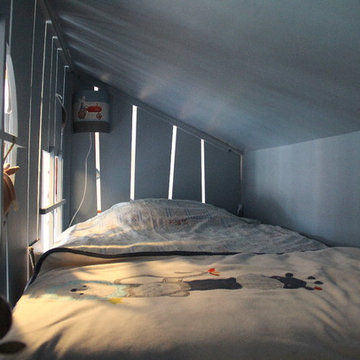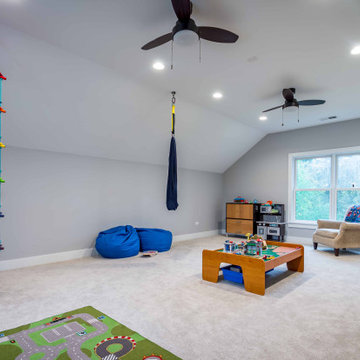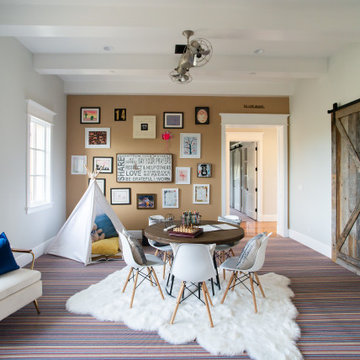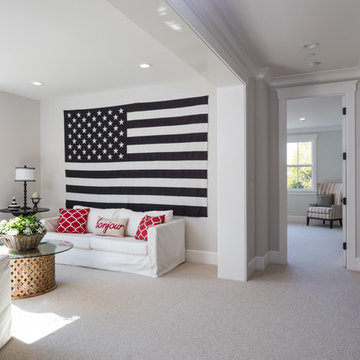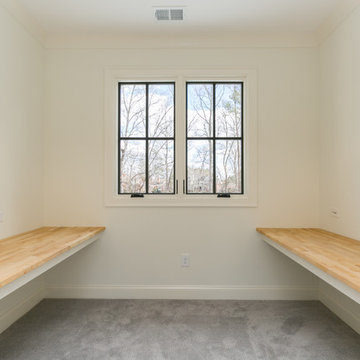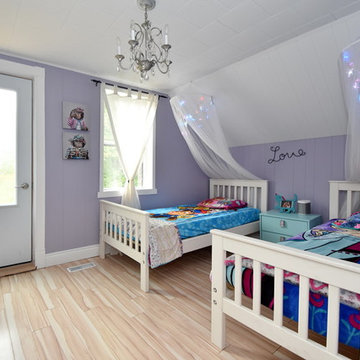Large Country Kids' Room and Nursery Ideas and Designs
Refine by:
Budget
Sort by:Popular Today
161 - 180 of 416 photos
Item 1 of 3
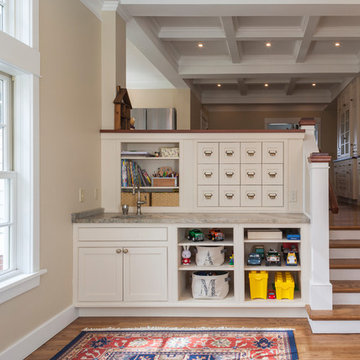
TAA designed the custom-built cabinets for the entire renovation. This cleanup station helps provide a space to wash the kids hands, clean up messes, or be an informal wet bar during home parties. This room sits below the kitchen and allows the clients to watch over their children.
Lynda Jeub - Photography
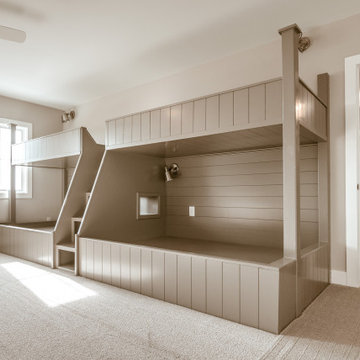
Bunkbeds with book storage under stair. Peep hole between beds.
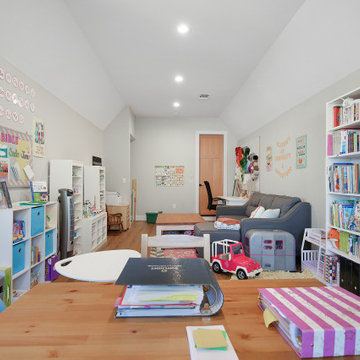
Bonus Room. View plan THD-3419: https://www.thehousedesigners.com/plan/tacoma-3419/
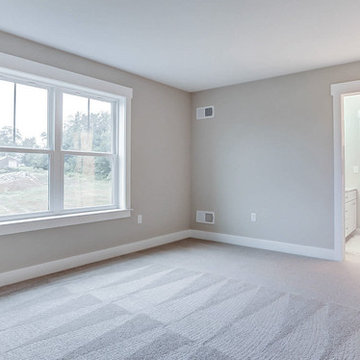
This grand 2-story home with first-floor owner’s suite includes a 3-car garage with spacious mudroom entry complete with built-in lockers. A stamped concrete walkway leads to the inviting front porch. Double doors open to the foyer with beautiful hardwood flooring that flows throughout the main living areas on the 1st floor. Sophisticated details throughout the home include lofty 10’ ceilings on the first floor and farmhouse door and window trim and baseboard. To the front of the home is the formal dining room featuring craftsman style wainscoting with chair rail and elegant tray ceiling. Decorative wooden beams adorn the ceiling in the kitchen, sitting area, and the breakfast area. The well-appointed kitchen features stainless steel appliances, attractive cabinetry with decorative crown molding, Hanstone countertops with tile backsplash, and an island with Cambria countertop. The breakfast area provides access to the spacious covered patio. A see-thru, stone surround fireplace connects the breakfast area and the airy living room. The owner’s suite, tucked to the back of the home, features a tray ceiling, stylish shiplap accent wall, and an expansive closet with custom shelving. The owner’s bathroom with cathedral ceiling includes a freestanding tub and custom tile shower. Additional rooms include a study with cathedral ceiling and rustic barn wood accent wall and a convenient bonus room for additional flexible living space. The 2nd floor boasts 3 additional bedrooms, 2 full bathrooms, and a loft that overlooks the living room.
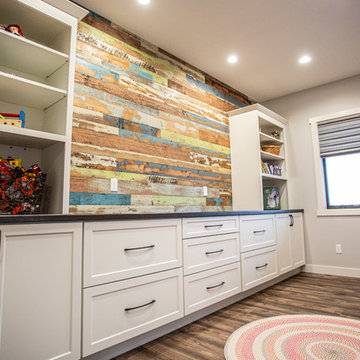
Young children can enjoy being on the main level in this playroom off the kitchen. Mom is happy to have an organized place that is not only functional but beautiful!
Thoughtful details were implemented in this design so that this space can be converted into a formal dining room as the children grow.

Fun teenage bedroom located in the attic. The bedroom has one wall consisting of two twin mattresses end to end creating a "couch like" seating area. There are built in bookshelves on each end of the bed along with drawers under. The other side has twin dressers and a TV. The bedroom has a large deck off one end. There is also a large walk in closet, bathroom and sitting area located just off the bedroom. Walls are covered in silver cork wallpaper.
Large Country Kids' Room and Nursery Ideas and Designs
9


