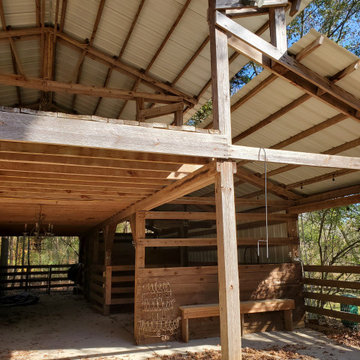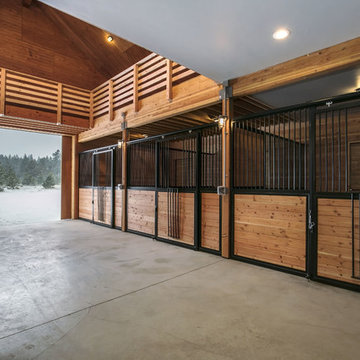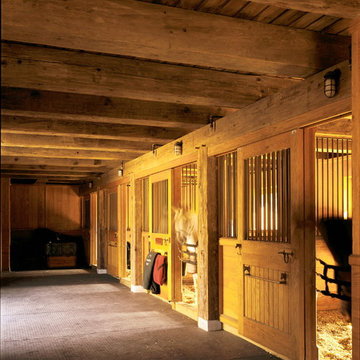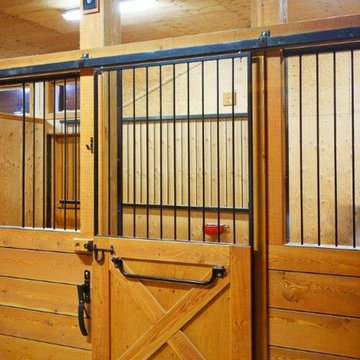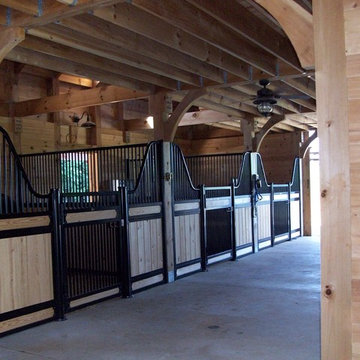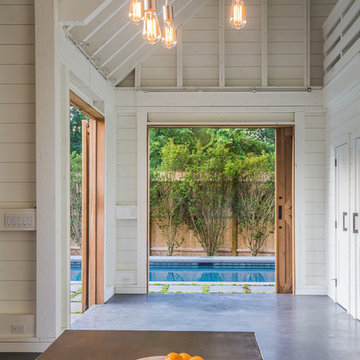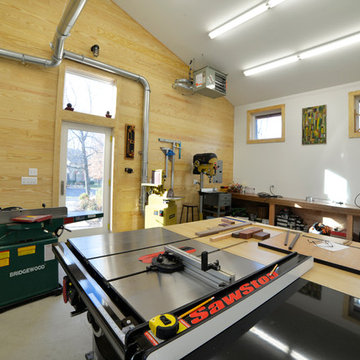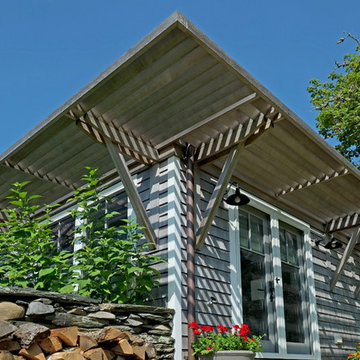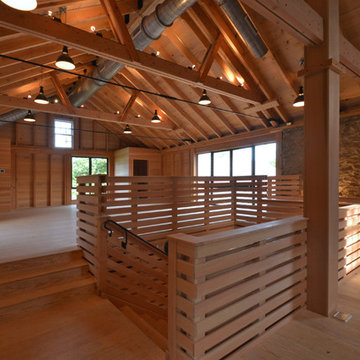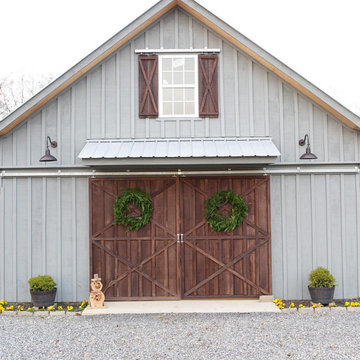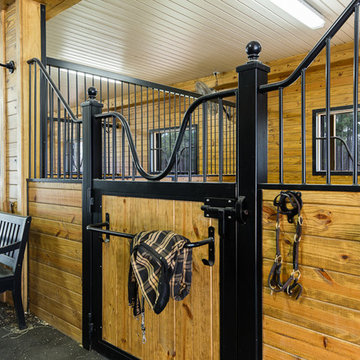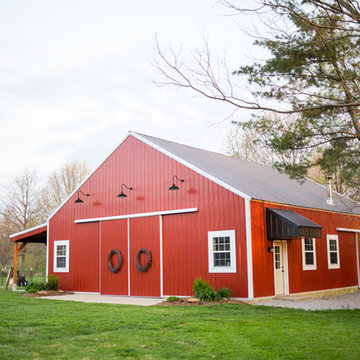Large Country Garden Shed and Building Ideas and Designs
Refine by:
Budget
Sort by:Popular Today
41 - 60 of 282 photos
Item 1 of 3
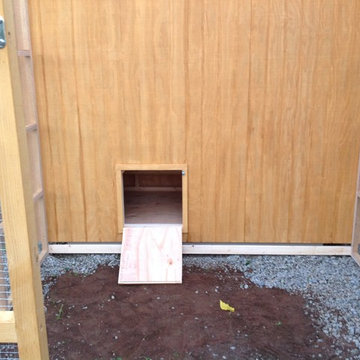
This beautiful modern style coop we built and installed has found its home in beautiful rural Alpine, CA!
This unique unit includes a large 8' x 8' x 6' chicken run attached a half shed / half chicken coop combination!
Shed/Coop ("Shoop") measures 8' x 4' x 7'6" and is divided down the center to allow for chickens on one side and storage on the other.
It is built on skids to deter moisture and digging from underside. Coop has a larger nesting box that open from the outside, a full size barn style door for access to both sides, small coop to run ramp door, thermal composite corrugated roofing with opposing ridgecap and more! Chicken run area has clear UV corrugated roofing.
This country style fits in nicely to the darling property it now calls home.
Built with true construction grade materials, wood milled and planed on site for uniformity, heavily weatherproofed, 1/2" opening german aviary wire for full predator protection
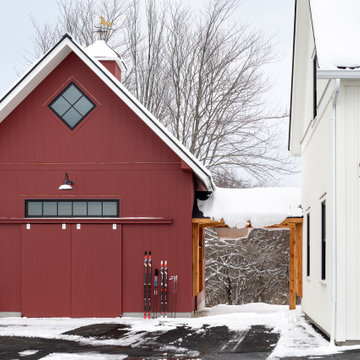
Previous clients had a tradtional Vermont barn added to their Peregrine Design/Build home, that we built in 2020. It's linked to the garage with an exposed timber framed connector.
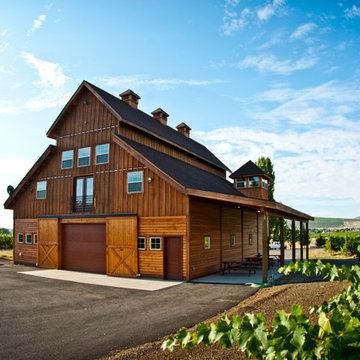
Our RCA barn designs are all pre-engineered wooden kits that make barn raising quicker and easier! Our Clydesdale, Haymaker and Teton horse barns are our roomiest barns available. Designed in 14 foot increments instead of 12 foot, with an expanded footprint and soaring 35 foot peak roofline height.
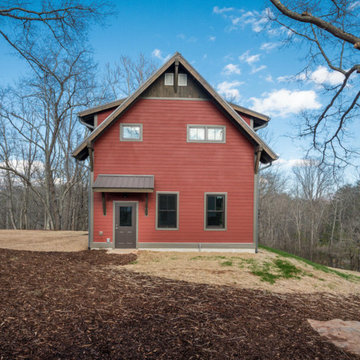
Perfectly settled in the shade of three majestic oak trees, this timeless homestead evokes a deep sense of belonging to the land. The Wilson Architects farmhouse design riffs on the agrarian history of the region while employing contemporary green technologies and methods. Honoring centuries-old artisan traditions and the rich local talent carrying those traditions today, the home is adorned with intricate handmade details including custom site-harvested millwork, forged iron hardware, and inventive stone masonry. Welcome family and guests comfortably in the detached garage apartment. Enjoy long range views of these ancient mountains with ample space, inside and out.
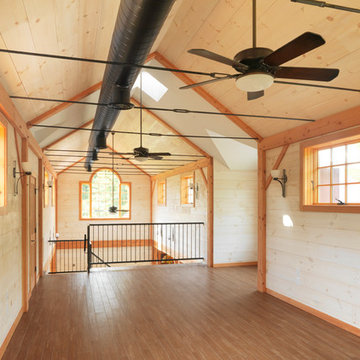
Reap Construction built this addition, which was designed to look like a monitor barn, a classic style of structure intended to bring light into the center of the space. The new “barn” was fit up with a second-floor office, a three-car garage and an in-law type of space with a living room, kitchen, and 1 ½ baths.
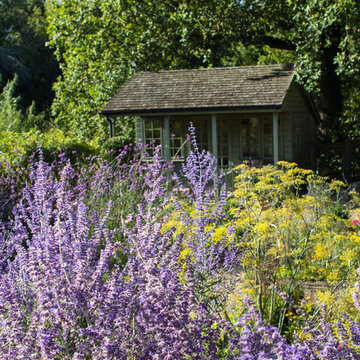
Blue spires of perovoskia contrast withthe late heads of the fennel. Echinacea purpurea and pervoskia are particularly good soul mates for late summer as are lime green fennel heads and old fashioned scarlet roses earlier in the season.
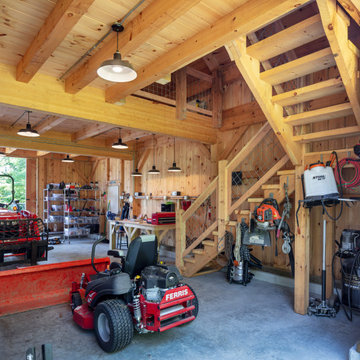
Barn /
Photographer: Robert Brewster Photography /
Architect: Matthew McGeorge, McGeorge Architecture Interiors
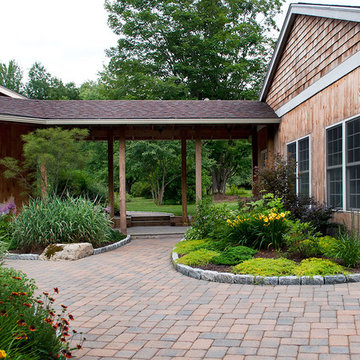
Owners of this country ranch home wanted to add a three bay carriage barn for vehicles and garden equipment. The challenge here was to provide a covered walkway between the structures that didn't cut off the view to the beautiful country garden meadow in back of the home. The solution we created was to separate the two structures, and frame the view with an open breezeway.
HAVEN design+building llc
Large Country Garden Shed and Building Ideas and Designs
3
