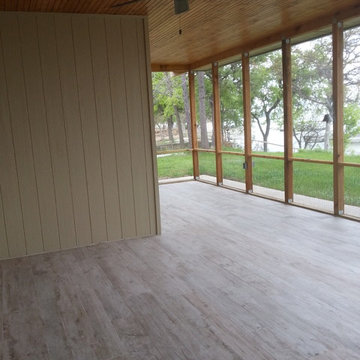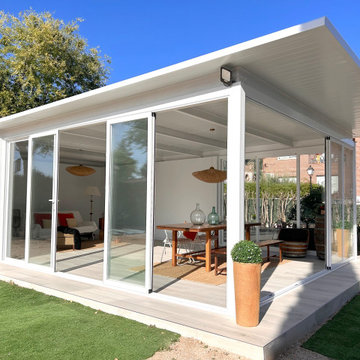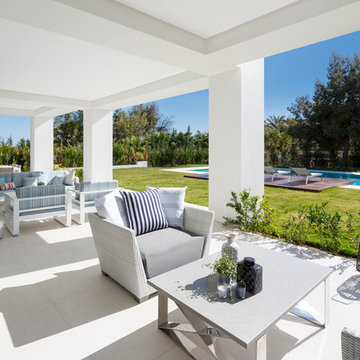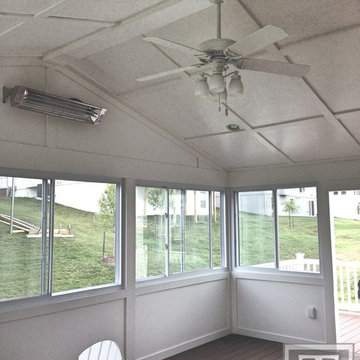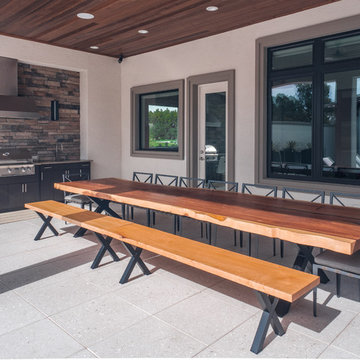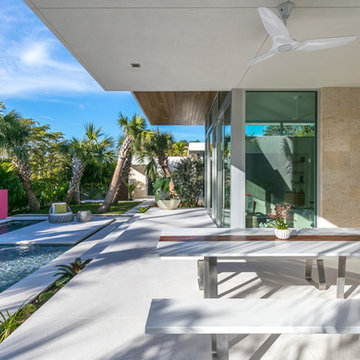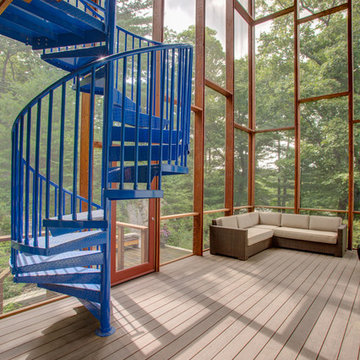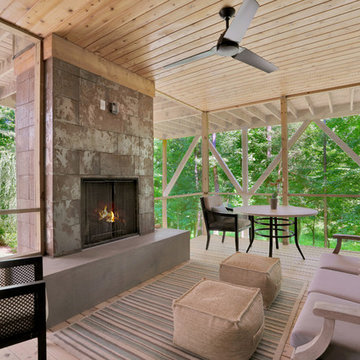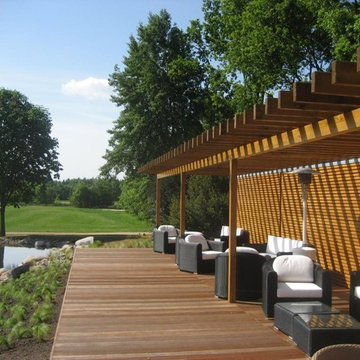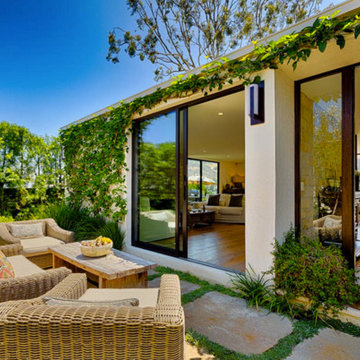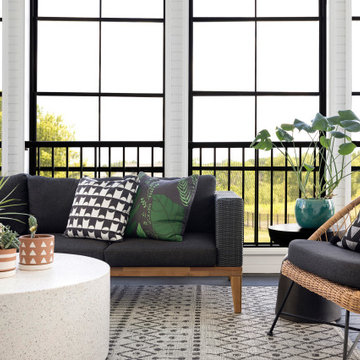Large Contemporary Veranda Ideas and Designs
Refine by:
Budget
Sort by:Popular Today
161 - 180 of 1,232 photos
Item 1 of 3
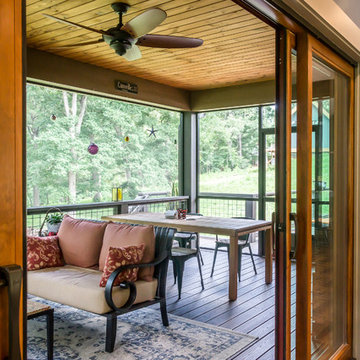
This was the second home we built for this retired couple. Downsizing with warm, contemporary sizzle, this 1,700 sq. ft. single-story features a spacious main living area, with direct access to the screened porch. Master on one end, guest room on the other. The brick-look kitchen backsplash wall is actually porcelain tile. High-efficiency, wood-burning fireplace heats the entire home. Glass panel doors add a flair. LED lighting throughout. The owners are thrilled with the realistic hardwood look and feel of the LVT (Luxury Vinyl Tile) flooring in all areas. Featured in the Asheville Parade of Homes.
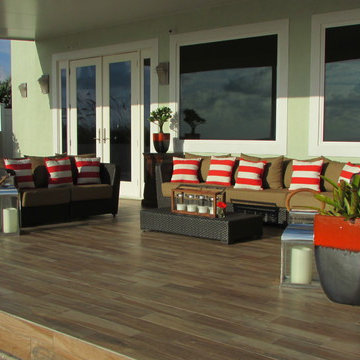
Emerald crispy Gulf of Mexico seawater, bright gold sun, blue clear sky, silver luminous moon, white cotton clouds were the perfect inspiration to create the customer’s own personal paradise.
We built 1500 square feet of covered outdoor living, suitable for family enjoyment and friend’s entertainment. We selected long lasting and low maintenance
materials that can stand wind, rain, salt and sun in coastal areas.
To achieve the rich look of a wood deck we selected tahoe ocre wood tiles that not only are durable, easy to maintain and clean, but also are environmental friendly.
We selected “happy orange” for the pillows and plant pots. This stunning hue is part of the color spectrum in Clearwater beautiful sunsets. When the sun heads for the horizon a perfect symbiosis brings the sun’s energy into this family retreat.
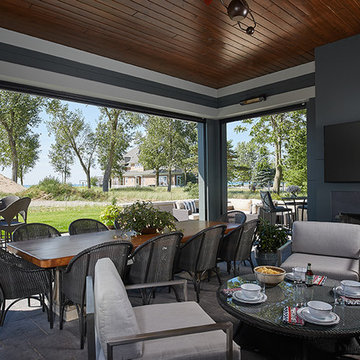
Featuring a classic H-shaped plan and minimalist details, the Winston was designed with the modern family in mind. This home carefully balances a sleek and uniform façade with more contemporary elements. This balance is noticed best when looking at the home on axis with the front or rear doors. Simple lap siding serve as a backdrop to the careful arrangement of windows and outdoor spaces. Stepping through a pair of natural wood entry doors gives way to sweeping vistas through the living and dining rooms. Anchoring the left side of the main level, and on axis with the living room, is a large white kitchen island and tiled range surround. To the right, and behind the living rooms sleek fireplace, is a vertical corridor that grants access to the upper level bedrooms, main level master suite, and lower level spaces. Serving as backdrop to this vertical corridor is a floor to ceiling glass display room for a sizeable wine collection. Set three steps down from the living room and through an articulating glass wall, the screened porch is enclosed by a retractable screen system that allows the room to be heated during cold nights. In all rooms, preferential treatment is given to maximize exposure to the rear yard, making this a perfect lakefront home.
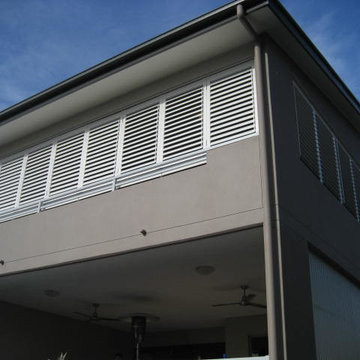
Weatherwell Elite Aluminum shutters were a stylish solution for this contemporary home that had privacy issues. The back balcony faced directly to the neighbor's living area and the shutters were used as an attractive privacy screen with louvers the owners could adjust to create privacy while also keeping the airflow for warm summer days. With a clever multifold installation they can be closed, partially or entirely open.
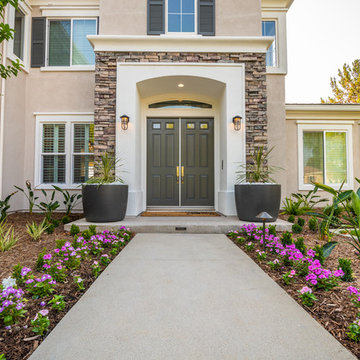
This updated front yard entry utilizes poured in place concrete for the main pathways and Indiana limestone for accents. Landscaping and color are used to accent the walkways and decorative pottery is used at the front entry for added visual interesting and an inviting feel.
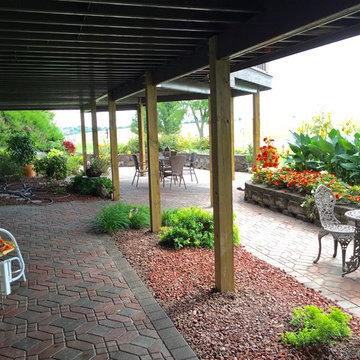
Trex's Elevations steel framing system was used for its added stability (and peace of mind) and for its facilitation of the curved deck design. It also provides a cleaner / sharper look to the underside of the deck, which was also key for integrating the deck with the nice, existing patio under / around the deck.
See more about this award-winning project at: http://central-iowa.archadeck.com/galleries/archadeck-design-excellence-2016-grand-prize-winner-curved-trex-deck-central-iowa/
Photo by Archadeck of Central Iowa
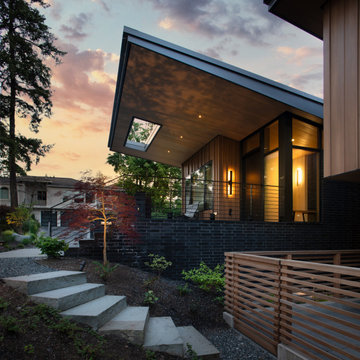
Wingspan’s gull-wing roofs are pitched in two directions and become an outflowing of interiors, lending more or less scale to public and private space within. Beyond the dramatic aesthetics, the roof forms serve to lend the right scale to each interior space below while lifting the eye to light and views of water and sky. This concept begins at the big east porch sheltered under a 15-foot cantilevered roof; the neighborhood-friendly porch and entry are adjoined by shared home offices that can monitor the front of the home. The entry acts as a glass lantern at night, greeting the visitor; the interiors then gradually expand to the rear of the home, lending views of the park, lake, and distant city skyline to key interior spaces such as the bedrooms, living-dining-kitchen and family game/media room.
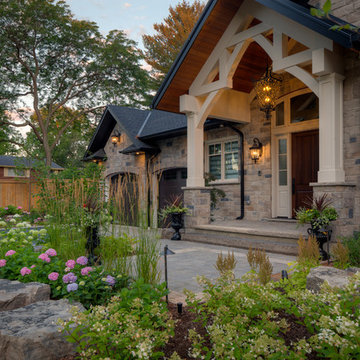
Front entrance featuring an "Ebel" guillotined step, Mondrian Slab Paver pathway, and gardens with "Flamboro Dark" armourstone placements, various plantings and landscape lighting.
This project was completed in conjunction with the construction of the home. The home’s architect was looking for someone who could design and build a new driveway, front entrance, walkways, patio, fencing, and plantings.
The gardens were designed for the homeowner who had a real appreciation for gardening and was looking for variety and colour. The plants are all perennials that are relatively low maintenance while offering a wide variety of colours, heights, shapes and textures. For the hardscape, we used a Mondrian slab interlock for the main features and added a natural stone border for architectural detail.
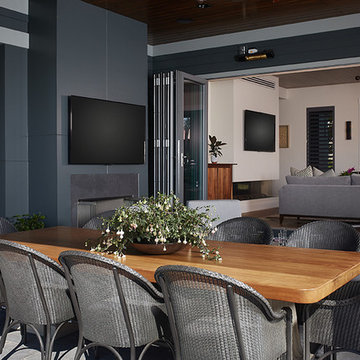
Featuring a classic H-shaped plan and minimalist details, the Winston was designed with the modern family in mind. This home carefully balances a sleek and uniform façade with more contemporary elements. This balance is noticed best when looking at the home on axis with the front or rear doors. Simple lap siding serve as a backdrop to the careful arrangement of windows and outdoor spaces. Stepping through a pair of natural wood entry doors gives way to sweeping vistas through the living and dining rooms. Anchoring the left side of the main level, and on axis with the living room, is a large white kitchen island and tiled range surround. To the right, and behind the living rooms sleek fireplace, is a vertical corridor that grants access to the upper level bedrooms, main level master suite, and lower level spaces. Serving as backdrop to this vertical corridor is a floor to ceiling glass display room for a sizeable wine collection. Set three steps down from the living room and through an articulating glass wall, the screened porch is enclosed by a retractable screen system that allows the room to be heated during cold nights. In all rooms, preferential treatment is given to maximize exposure to the rear yard, making this a perfect lakefront home.
Large Contemporary Veranda Ideas and Designs
9
