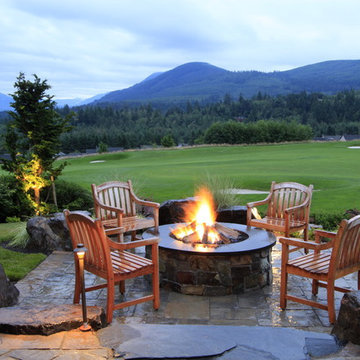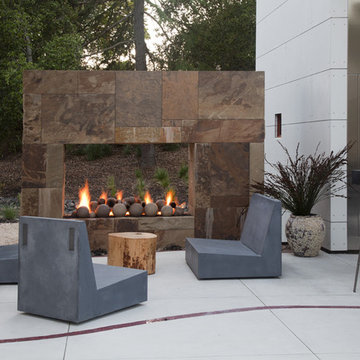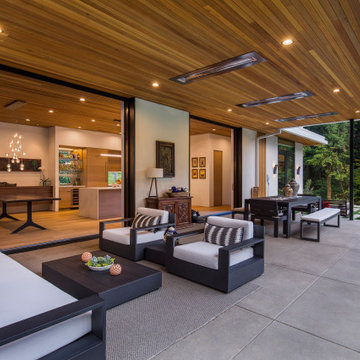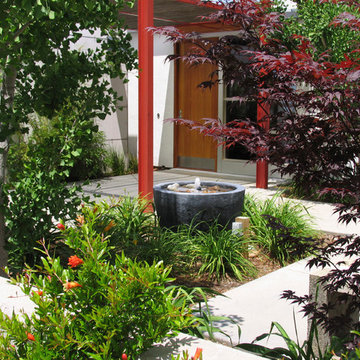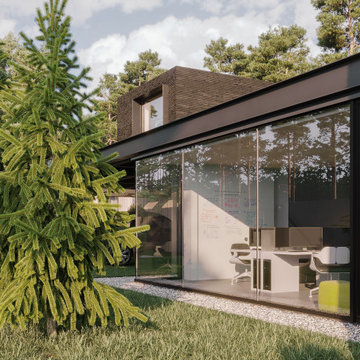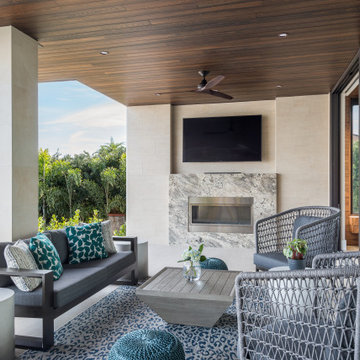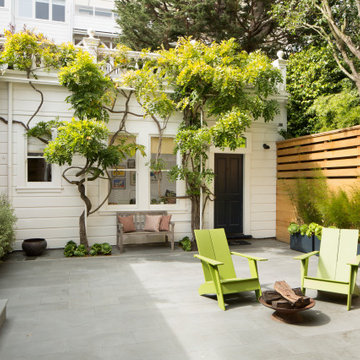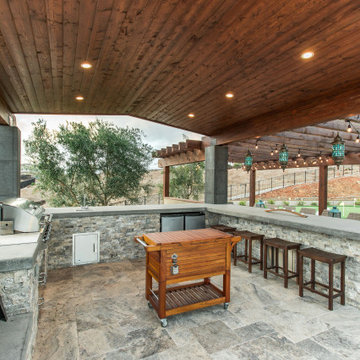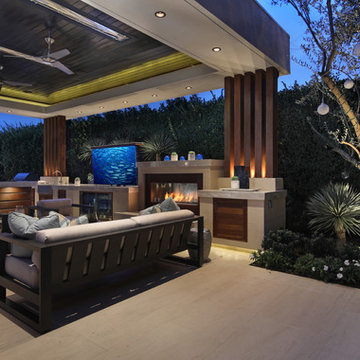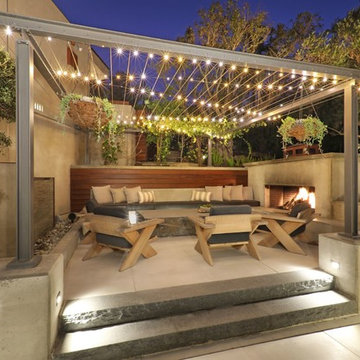Large Contemporary Patio Ideas and Designs
Refine by:
Budget
Sort by:Popular Today
41 - 60 of 10,840 photos
Item 1 of 3
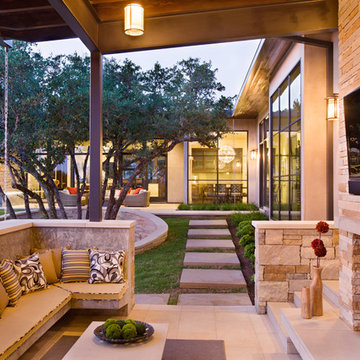
Outdoor Living space connecting the Main house to the Guest House.
Interior Designer: Paula Ables Interiors
Architect: James LaRue, Architects
Builder: Matt Shoberg

The Pavilion is a contemporary outdoor living addition to a Federation house in Roseville, NSW.
The existing house sits on a 1550sqm block of land and is a substantial renovated two storey family home. The 900sqm north facing rear yard slopes gently down from the back of the house and is framed by mature deciduous trees.
The client wanted to create something special “out the back”, to replace an old timber pergola and update the pebblecrete pool, surrounded by uneven brick paving and tubular pool fencing.
After years living in Asia, the client’s vision was for a year round, comfortable outdoor living space; shaded from the hot Australian sun, protected from the rain, and warmed by an outdoor fireplace and heaters during the cooler Sydney months.
The result is large outdoor living room, which provides generous space for year round outdoor living and entertaining and connects the house to both the pool and the deep back yard.
The Pavilion at Roseville is a new in-between space, blurring the distinction between inside and out. It celebrates the contemporary culture of outdoor living, gathering friends & family outside, around the bbq, pool and hearth.

These photographs were taken of the roof deck (May 2012) by our client and show the wonderful planting and how truly green it is up on a roof in the midst of industrial/commercial Chelsea. There are also a few photos of the clients' adorable cat Jenny within the space.
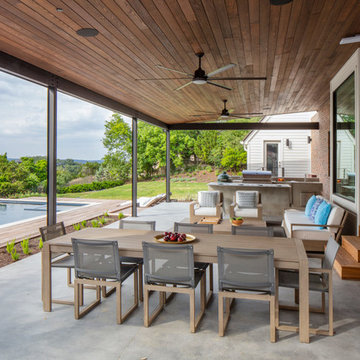
The must-haves were a space that felt integrated with the home’s interior renovations, which provided a cook zone, living space, and a pool big enough to play water games. And of course, some much needed sun protection. Before, the original two decks were constructed to take in the view, one on top of the other off the back of the house. The 2nd story deck opened directly off the master bedroom. But these clients didn’t really use their bedroom as living space; they didn’t hang out on the deck either. Crucially though, the decks were way too tall and shallow; the sun could easily reach the sitting at most times of day, heating the space to uncomfortable temperatures.
photography by Tre Dunham 2018
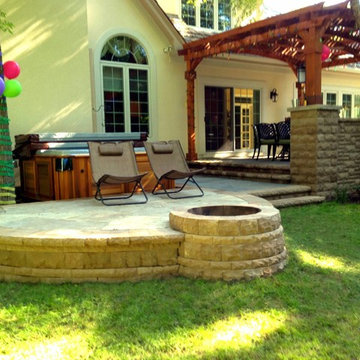
A multi-level patio allows you to create different outdoor living spaces while maintaining a beautiful flow from one space to the next. This particular design features a combination of bluestone and flagstone, a redwood pergola, hot tub and fire pit.
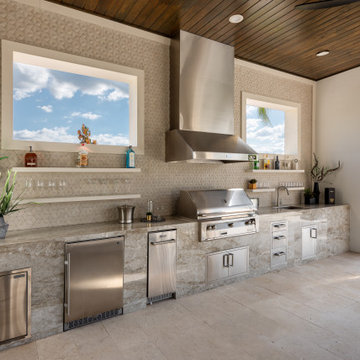
This glistening full length kitchen fills the outdoor pavilion with durability and functionality for outdoor gatherings. Stainless Steel outdoor appliances including a Fire Magic grill complements an Islandstone backsplash and large tile flooring to add elegance to the custom kitchen pavilion design. Custom built by Ryan Hughes Design Build. Photography by Jimi Smith.
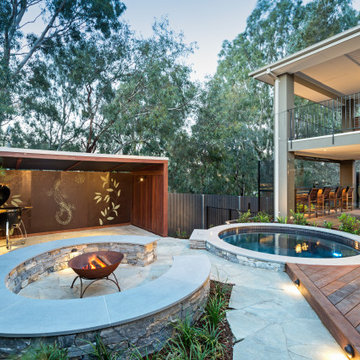
A well-planned design was instrumental to achieving this stunning landscape in Oakleigh East, combined with bespoke materials and a top-of-the-line spa. Individual elements were carefully constructed to complete the ultimate outdoor entertainment area, but a strong native theme runs throughout the project to pull it all together.
The sprawling ironbark deck overlooks a gum tree filled reserve and boasts an impressive bar bench custom made from a reclaimed 1920’s ironbark beam with original posts and fittings. A large ironbark shelter has been constructed for the BBQ/smoker and is clad in leaf patterned laser cut screens. More screens are found behind the outdoor shower and throughout the garden which illustrate stencils of flora and even a playful platypus.
Two outstanding features of the entertainment area are the custom round hydrotherapy mineral plunge pool and mirroring stone paved fire pit seating area. They sit next to each other like yin and yang, capturing the complementary beauty of natural elements – fire, water, stone, wood.
Steps lead down to a pretty kitchen garden, set within steppers, pebbles and creeping plants in the lower area which is concealed from most other areas of the landscape.
A strategic garden lighting system brings the project to life at night. It highlights the features in the garden and creates a beautiful and inviting view from inside the house, tempting you out to enjoy the space all year long.
Large Contemporary Patio Ideas and Designs
3
