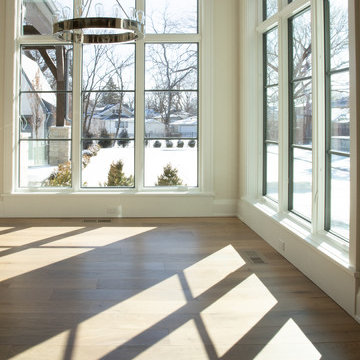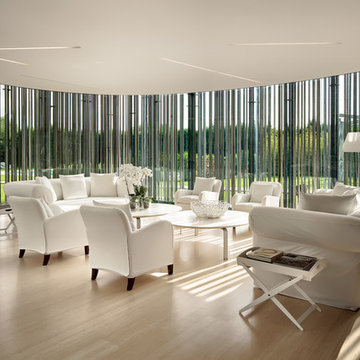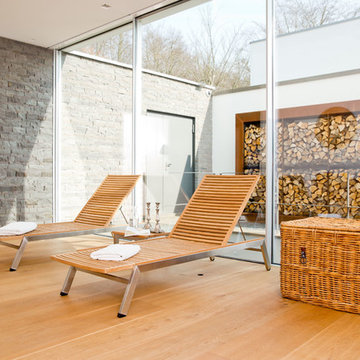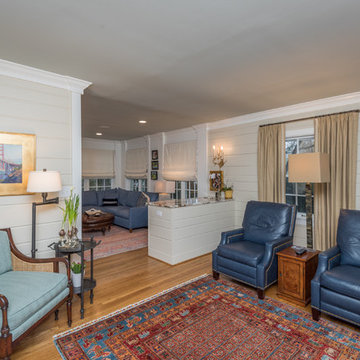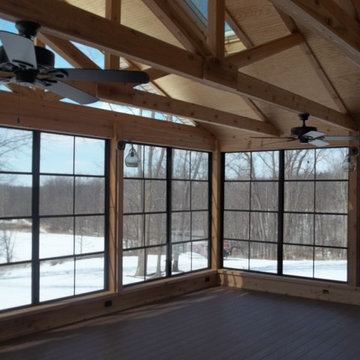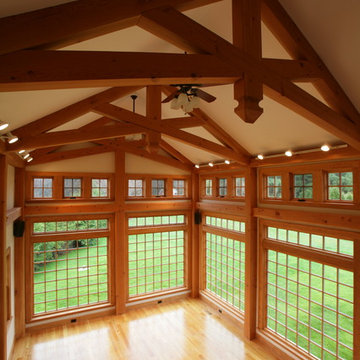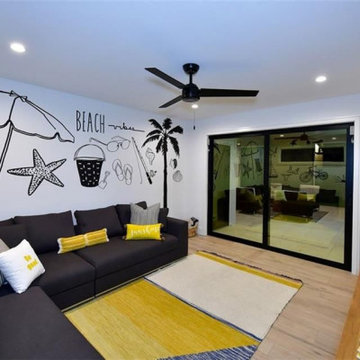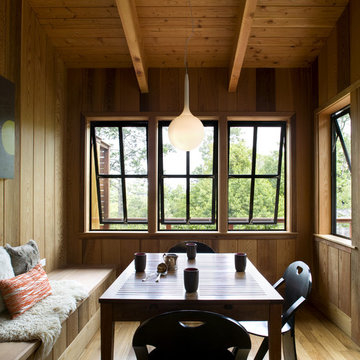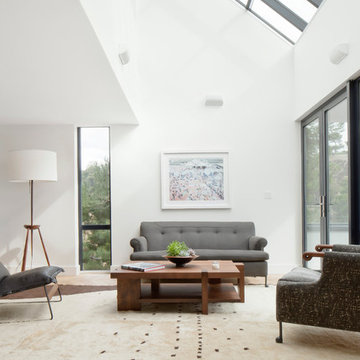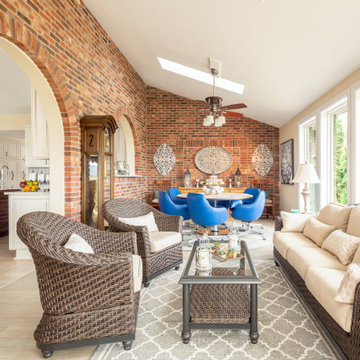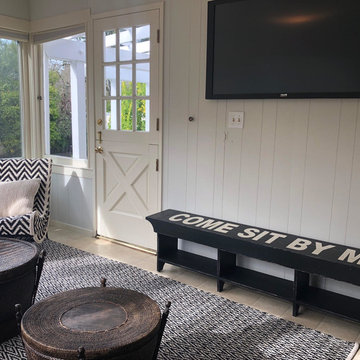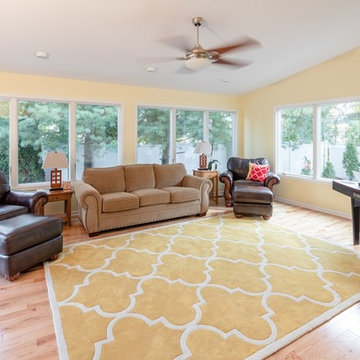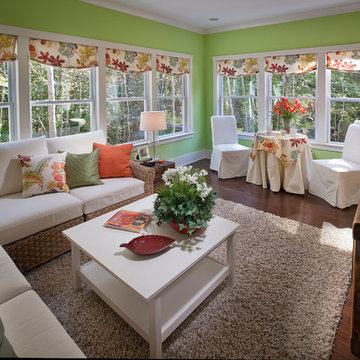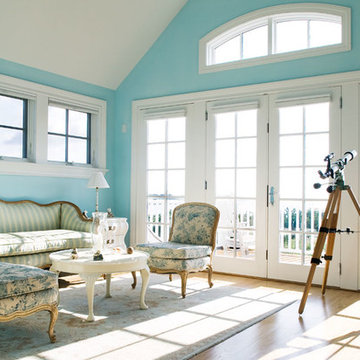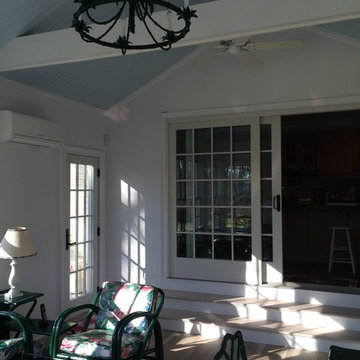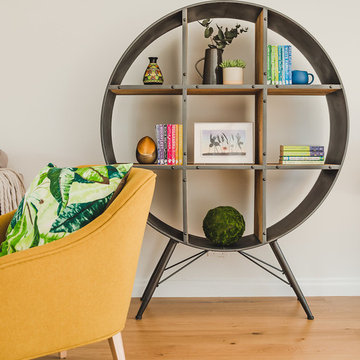Large Conservatory with Light Hardwood Flooring Ideas and Designs
Refine by:
Budget
Sort by:Popular Today
81 - 100 of 503 photos
Item 1 of 3
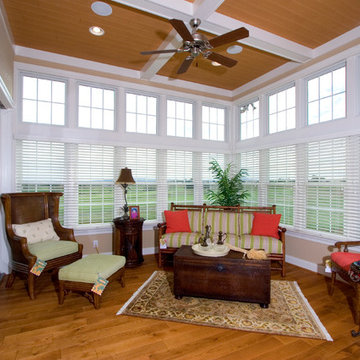
The sunroom is accessed from double doors, has hardwood flooring, a wood planked coffered ceiling, a ceiling fan, and is surrounded by windows
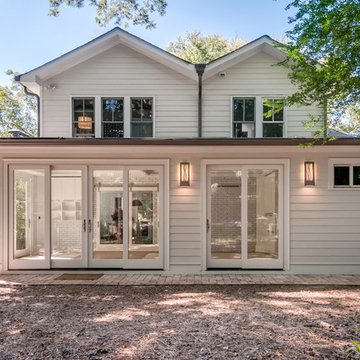
Our clients wished for an all weather sunroom for their busy family. Using the existing brick exterior wall and full glass barn doors gives the space a rustic industrial feel. The addition of heated floors under the tile in the center of the room, allows for it's use throughout the winter months. With little ones and their pets playing outside in the dirt, an outdoor shower makes a lot of sense too! "As bright as possible" was also on the wish list and I think we covered that with the slider doors and full windows. Happy Summer and Winter! Photos: Anastasia Alkema Photography
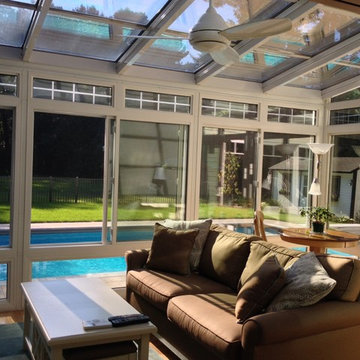
Interior of Four Seasons Sunroom Slanted Sun & Stars shows how the room was used to create a connection to the back yard oasis. The grids on the sunroom transom windows were used to help blend the sunroom with the large window from the outside. Sliding windows were used to open allow great air flow into the house. Ceiling fan not only helps aid the Mitsubishi a/c and heating system or to be used alone.
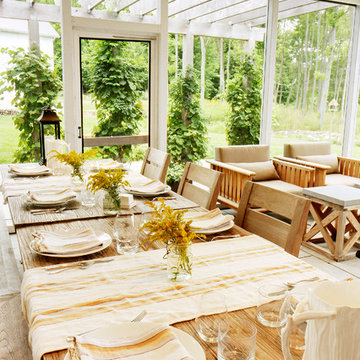
From their front porches to their brightly colored outbuildings, these graceful homes - clustered among walking paths, private docks, and parkland - nod to the Amish countryside in which they're sited. Their nostalgic appeal is complemented by open floor plans, exposed beam ceilings, and custom millwork, melding the charms of yesteryear with the character and conveniences demanded by today's discerning home buyers.
Large Conservatory with Light Hardwood Flooring Ideas and Designs
5
