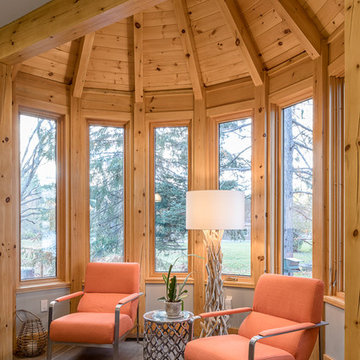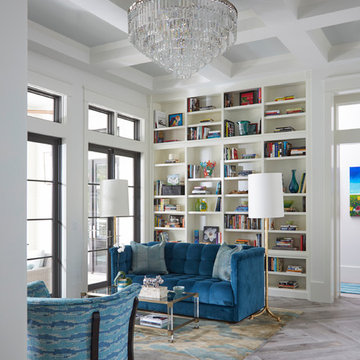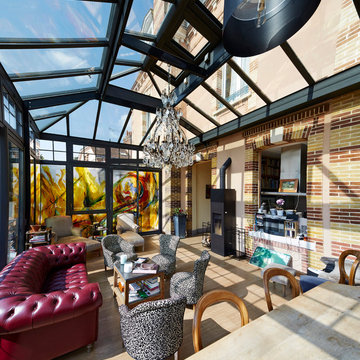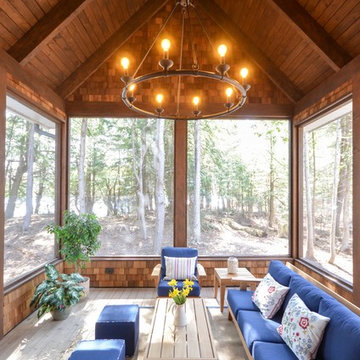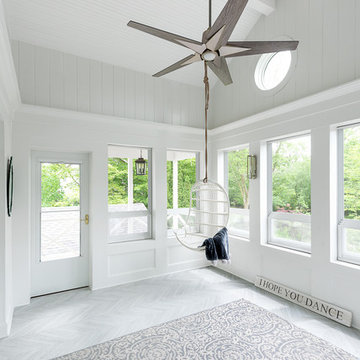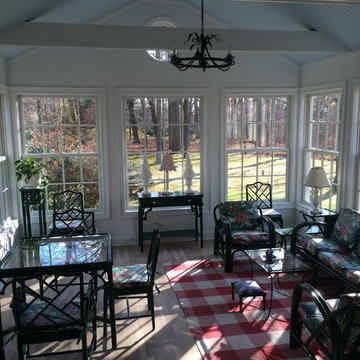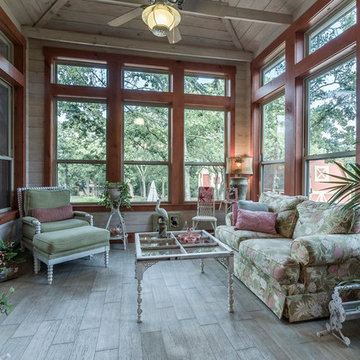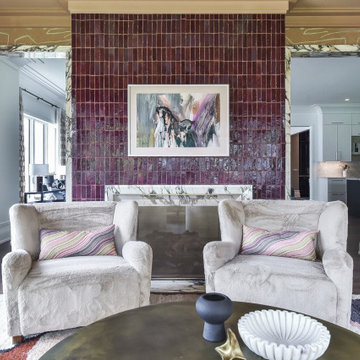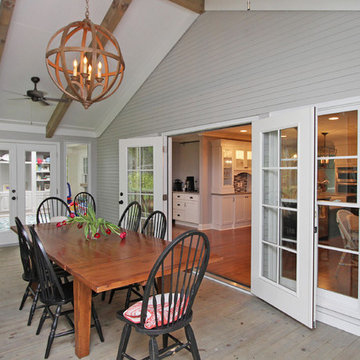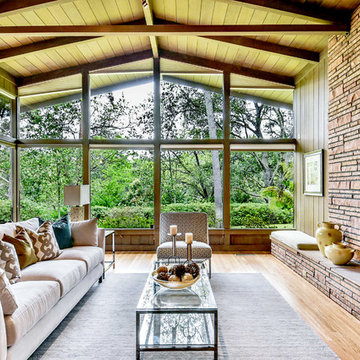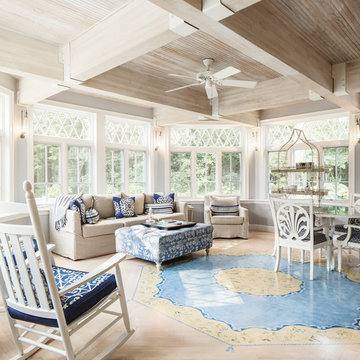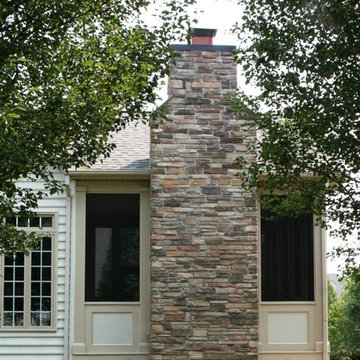Large Conservatory with Light Hardwood Flooring Ideas and Designs
Refine by:
Budget
Sort by:Popular Today
61 - 80 of 503 photos
Item 1 of 3
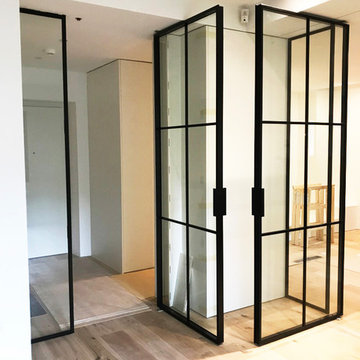
Aménagement sur-mesure d'une porte toute hauteur en verrière type industrielle venant séparer la pièce.
Conception par notre équipe d'architectes d'intérieur !
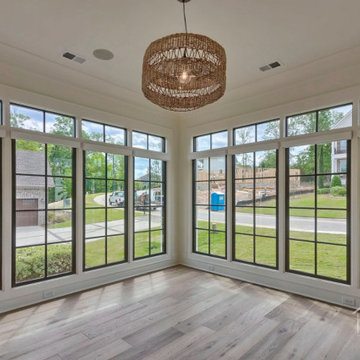
The front corner of the home is a spacious sunroom with windows completely covering two sides, creating a beautiful view of the neighborhood. The wicker light fixture and earthy hardwood floors bring texture and color to the space, making it feel natural.
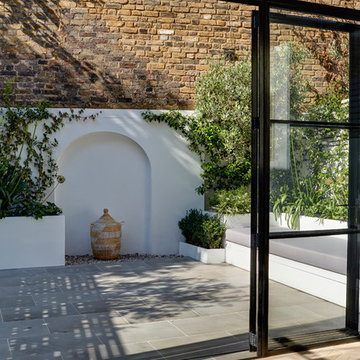
St. George's Terrace is our luxurious renovation of a grand, Grade II Listed garden apartment in the centre of Primrose Hill village, North London. Meticulously renovated after 40 years in the same hands, we reinstated the grand salon, kitchen and dining room - added a Crittall style breakfast room, and dug out additional space at basement level to form a third bedroom and second bathroom.
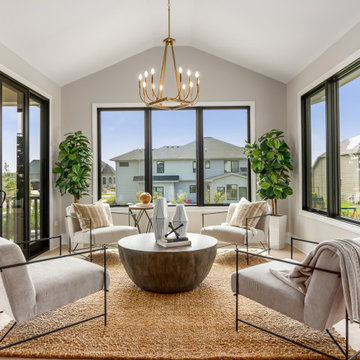
Beautiful sunroom offers room for entertaining and conversational seating. Cathedral ceiling with large windows all around with a set of sliding doors going off to a large covered deck.
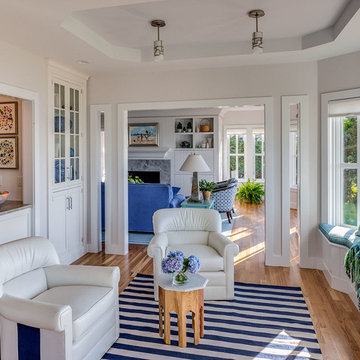
Sunroom & Wet Bar in a custom coastal home on Cape Cod by Polhemus Savery DaSilva Architects Builders. Scope Of Work: Architecture, Landscape Architecture, Construction / Living Space: 3,762ft² / Photography: Brian Vanden Brink, Dan Cutrona
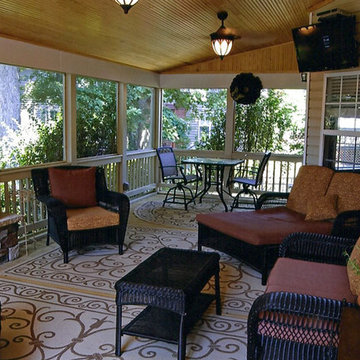
This is another photo of the screened porch with the detailed stone fireplace. Here you can see the eating area off to the side, the plybead ceiling, and the choice of lantern style lights over ceiling fans.
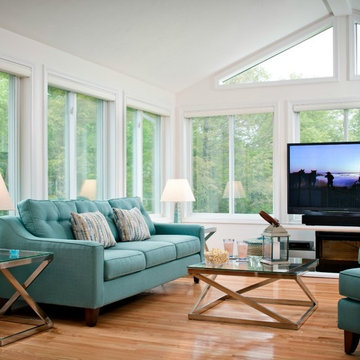
An open gable and large glass sliding windows make this custom sunroom inviting and open. This client opted to use their new sunroom as an extended living room, fully furnished with a large screen TV, comfy seating and all the trimmings.
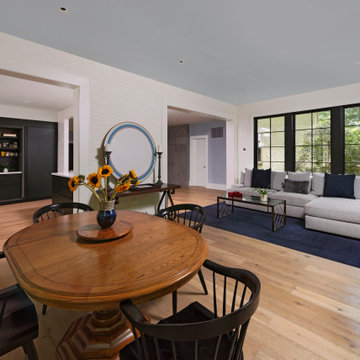
The sunroom ceiling was lifted and new contemporary windows were installed. The sunroom opens to the kitchen and family room.
Large Conservatory with Light Hardwood Flooring Ideas and Designs
4
