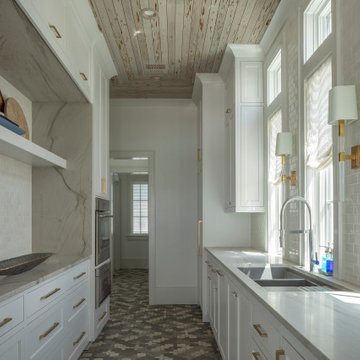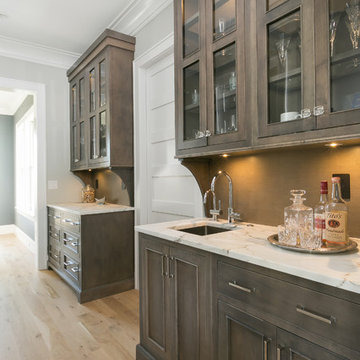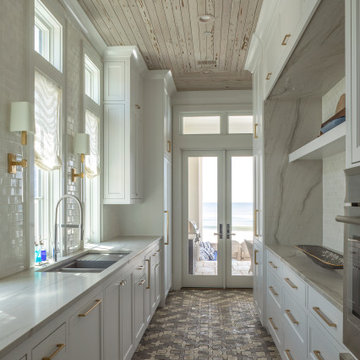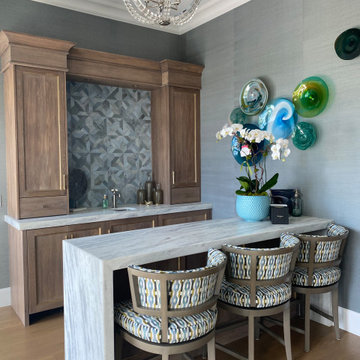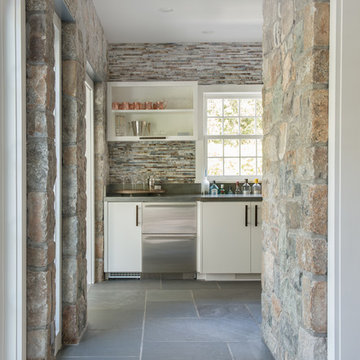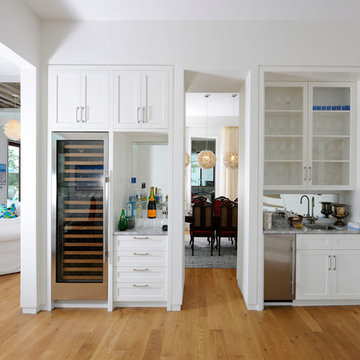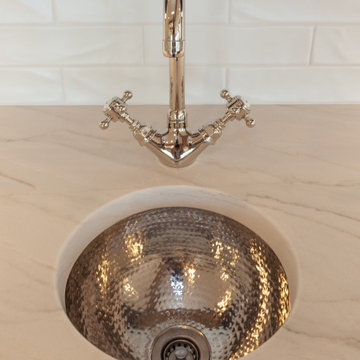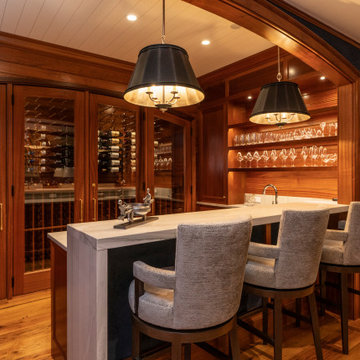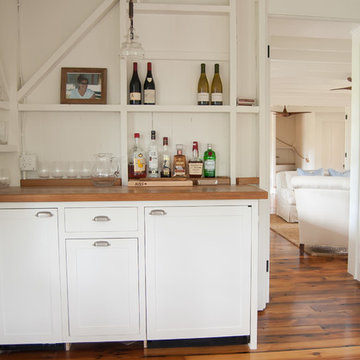Large Coastal Home Bar Ideas and Designs
Refine by:
Budget
Sort by:Popular Today
61 - 80 of 220 photos
Item 1 of 3
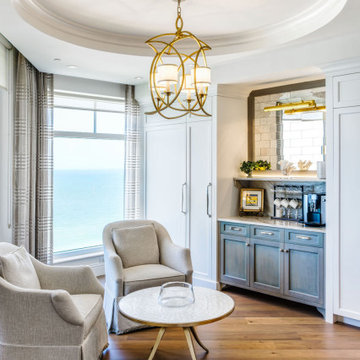
A Luxury Condo Overhaul: The Perfect Transformation with Our Team of Experts
Are you looking for an exciting new project to enhance the beauty and coziness of your luxury condo? At the heart of our remodeling process is to help transform your condo into the perfect destination that you’ve always envisioned. Our recent project was a complete foundation-to-roof transformation of a 4,000 sq ft, 4 bed, 4 bath luxury condo, and we are excited to share the details with you. From the porcelain tiles to the quartzite cabinets, this remodel adds an unparalleled level of luxury and class to the home.
One of the most significant parts of the transformation was the installation of new porcelain tiles throughout the space. The refreshed floors provided a new, fresh look and complemented the overall aesthetic of the home. As part of the renovation, we also removed walls between various rooms, including family rooms, kitchens, and the grand salon. This opened up the space and created a warm, inviting atmosphere that connects all the spaces in the house.
The kitchen was one of the main focal points of the renovation, with new appliances, quartzite cabinets, and countertops, and mosaic tile backsplash. These additions helped bring out the home's personality, and the outcome was a kitchen that not only serves its primary purpose but also adds a sense of refined elegance to the entire space. The custom cabinets and the quartzite island added more storage and a seating area, allowing the homeowner to conveniently entertain guests in style.
Another notable transformation was done in the primary bathroom, which now features new cabinets, mirrors, wall tile, and quartz countertops. The renovations to the bath space are in line with the overall transformation of the home, adding elegance and class to the most private area of the home.
But the highlight of the project was the family room, which was brought to life with a new state-of-the-art, stone infinity calcutta porcelain slab fireplace. This focal point adds a touch of luxury and sophistication, making it the perfect place to kick back and relax.
Lastly, we transformed the bar with new cabinets, quartzite countertops, and glass. The bar now beautifully sits in the center of the space, creating a perfect gathering point for entertaining guests and hosting events.
Our team of experts is thrilled with the end product of this full condo renovation. From new porcelain tiles to renovated bath spaces, the complete space now exudes luxury, class, and warmth. Are you looking to transform your luxury condo today? Trust our team of experts to bring that transformation to life. Reach out to us today and let us transform your space into an abode of luxury you’ve always yearned for.
Explore more about this transformative project and take a guided video tour on our website. Click here for an immersive experience you won't want to pass up: https://www.signalhousebuilders.com/portfolio/veracruz-naples-fl-condo-remodel
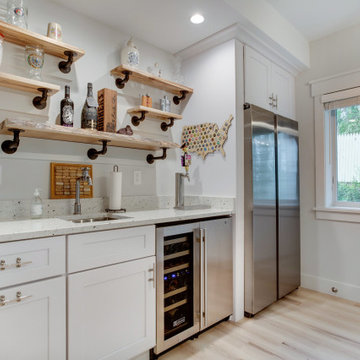
Designed by Katherine Dashiell of Reico Kitchen & Bath in Annapolis, MD in collaboration with Emory Construction, this coastal transitional inspired project features cabinet designs for the kitchen, bar, powder room, primary bathroom and laundry room.
The kitchen design features Merillat Classic Tolani in a Cotton finish on the perimeter kitchen cabinets. For the kitchen island, the cabinets are Merillat Masterpiece Montresano Rustic Alder in a Husk Suede finish. The design also includes a Kohler Whitehaven sink.
The bar design features Green Forest Cabinetry in the Park Place door style with a White finish.
The powder room bathroom design features Merillat Classic in the Tolani door style in a Nightfall finish.
The primary bathroom design features Merillat Masterpiece cabinets in the Turner door style in Rustic Alder with a Husk Suede finish.
The laundry room features Green Forest Cabinetry in the Park Place door style with a Spéciale Grey finish.
“This was our second project working with Reico. The overall process is overwhelming given the infinite layout options and design combinations so having the experienced team at Reico listen to our vision and put it on paper was invaluable,” said the client. “They considered our budget and thoughtfully allocated the dollars.”
“The team at Reico never balked if we requested a quote in a different product line or a tweak to the layout. The communication was prompt, professional and easy to understand. And of course, the finished product came together beautifully – better than we could have ever imagined! Katherine and Angel at the Annapolis location were our primary contacts and we can’t thank them enough for all of their hard work and care they put into our project.”
Photos courtesy of BTW Images LLC.
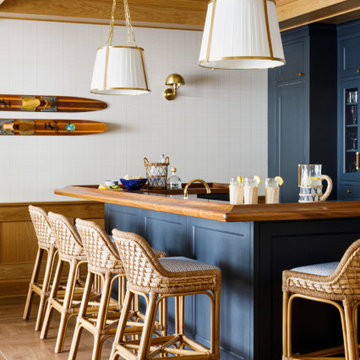
https://genevacabinet.com
Photos by www.aimeemazzenga.com
Interior Design by www.northshorenest.com
Builder www.lowellcustomhomes.com
Custom Cabinetry by Das Holz Haus
Lacanche range
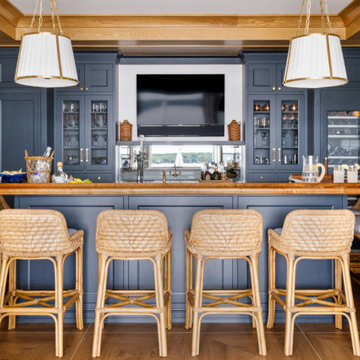
https://www.lowellcustomhomes.com
Photo by www.aimeemazzenga.com
Interior Design by www.northshorenest.com
Relaxed luxury on the shore of beautiful Geneva Lake in Wisconsin.
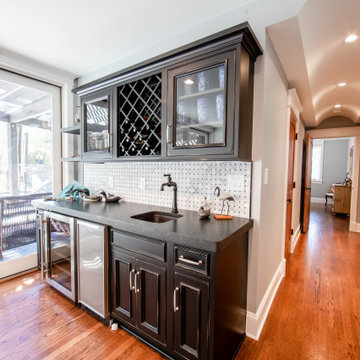
Finished basement with deluxe wet bar leads out to pool deck with wall of sliding glass doors.
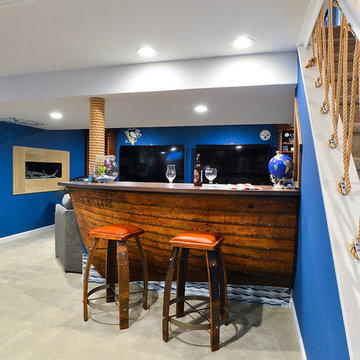
Our clients asked if it was possible for us to create a bar out of boat to really make this design special. Ask and you shall receive! It was a very lucky find, and with a little refinishing this boat was ready to be made into a bar. We also tiled the bottom with a wave design to create the image of the boat sailing along the waves.
Photo Credit: Mike Irby
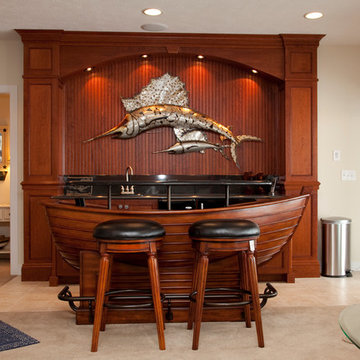
Custom built-in boat bar featuring sculpted artwork of the clients' own discovery. Lower level opens to water for family activities.

Sometimes what you’re looking for is right in your own backyard. This is what our Darien Reno Project homeowners decided as we launched into a full house renovation beginning in 2017. The project lasted about one year and took the home from 2700 to 4000 square feet.
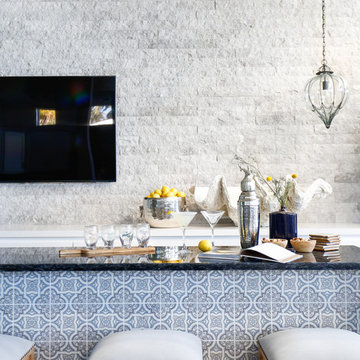
AFTER: BAR | Renovations + Design by Blackband Design | Photography by Tessa Neustadt
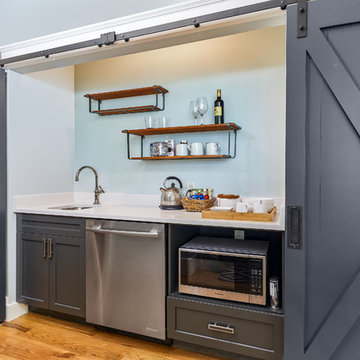
Cabinets: Centerpoint Cabinets
Wall color: Sherwin Williams (Comfort Grey)
Appliances: Jennair
Countertops: Cambria
Faucet: Ferguson
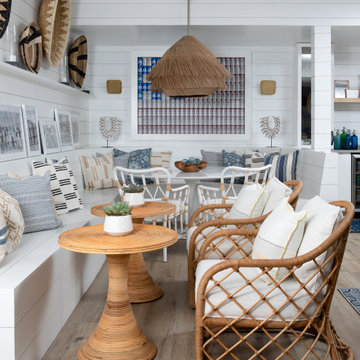
Banquette made of shiplap for easy clean up to seat lots of people. This area is part of a basement complete with a bar, game room, entertainment area, fireplace, wine closet, and home gym.
Large Coastal Home Bar Ideas and Designs
4
