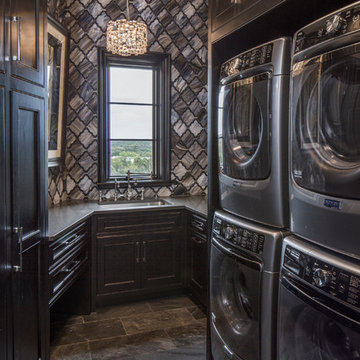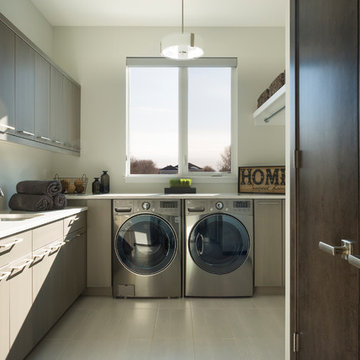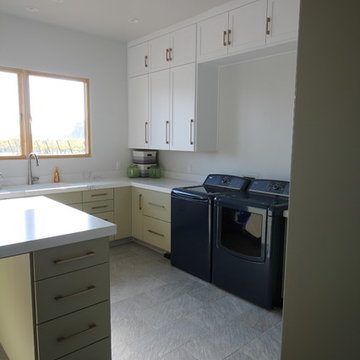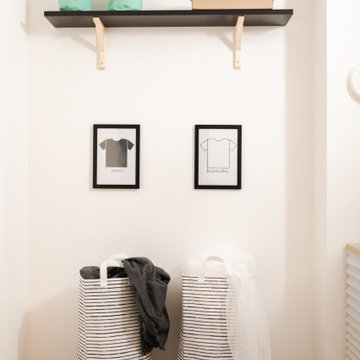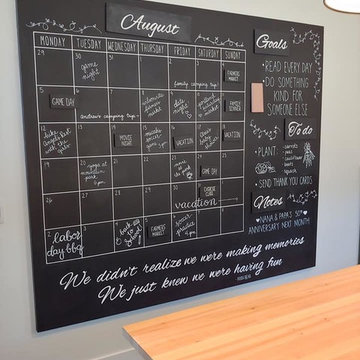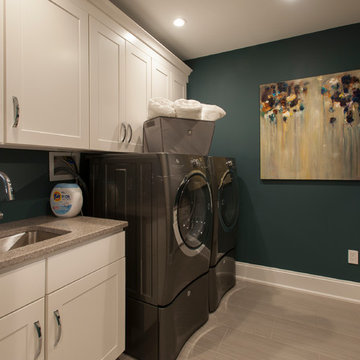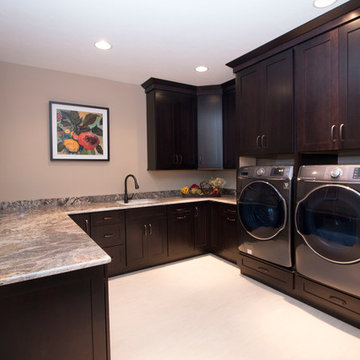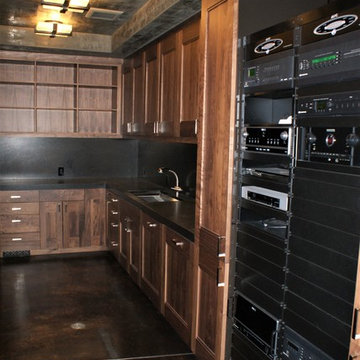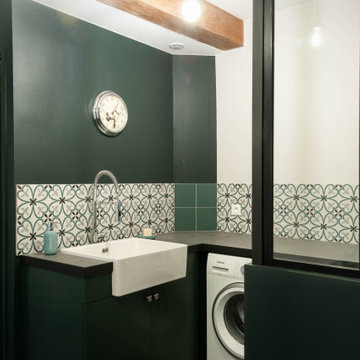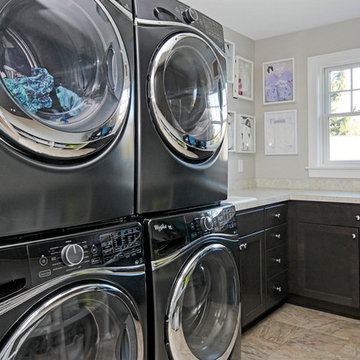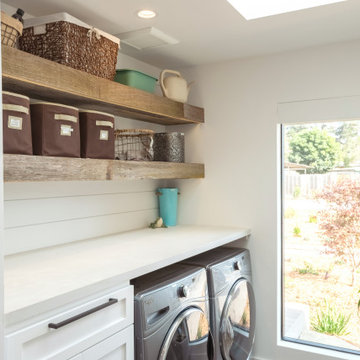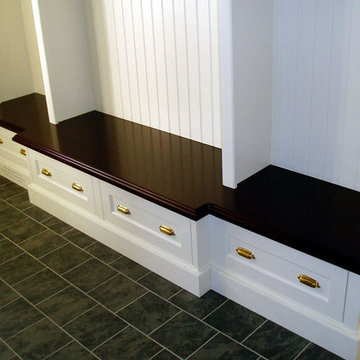Large Black Utility Room Ideas and Designs
Refine by:
Budget
Sort by:Popular Today
121 - 140 of 285 photos
Item 1 of 3
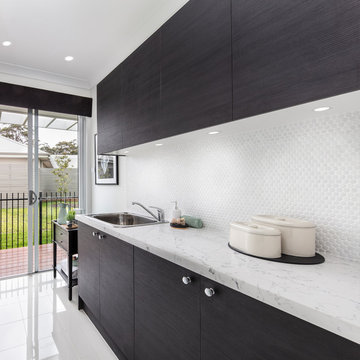
a classic single storey 4 Bedroom home which boasts a Children’s Activity, Study Nook and Home Theatre.
The San Marino display home is the perfect combination of style, luxury and practicality, a timeless design perfect to grown with you as it boasts many features that are desired by modern families.
“The San Marino simply offers so much for families to love! Featuring a beautiful Hamptons styling and really making the most of the amazing location with country views throughout each space of this open plan design that simply draws the outside in.” Says Sue Postle the local Building and Design Consultant.
Perhaps the most outstanding feature of the San Marino is the central living hub, complete with striking gourmet Kitchen and seamless combination of both internal and external living and entertaining spaces. The added bonus of a private Home Theatre, four spacious bedrooms, two inviting Bathrooms, and a Children’s Activity space adds to the charm of this striking design.
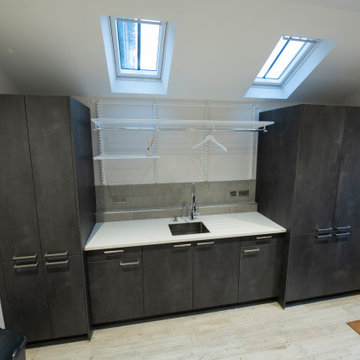
There's so much detail in a single picture!
A soil pipe runs along the back of the units, so they were all brought forward to clear this.
The worktop is Corian and was recycled from a previous room. As it wasn't as deep as we needed a tiled ledge was created as a practical and useful solution to make it deeper.
The left hand units cover a soil pipe behind the left door and the right door is a tall narrow storage cabinet for the ironing board.
the right hand cupboards were made extra deep to conceal a washing machine and tumble dryer (doors left open when the appliances are in use) as well as provide shelf space perfect for storing washing powders.
The floor is a porcelain tile that looks like wood (hard wearing and lower maintenance that a real wood floor)
Finally we specified Elfa enamel coated steel shelving. We use a lot of this in bedroom wardobes but it's great in a utility room too. The shelves can be repositioned as your needs change and the hanging rail is just right for air drying clothing that you dont want to put in the tumble dryer.
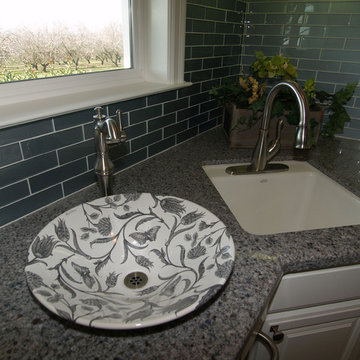
This double sink application solves the problem of where to wash one's hands while laundry is soaking in the sink. And while you're at it, why not do it in style? This beautiful botannical sink from Kohler certainly elevates the mood and speaks directly to the lovely Scalamandre fabric valance over the window. Photo credit: Darlene Price, Priority Graphics
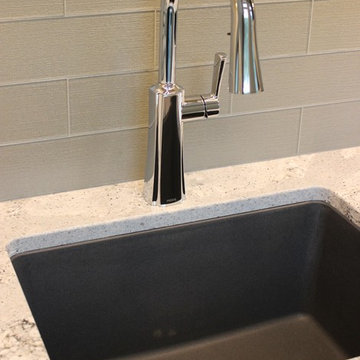
DuraSupreme Cabinetry in painted "Zinc" and "Graphite" finishes. Paired perfectly with textured glass subway tile and Cambria quartz counters in "Summerhill" design. - Village Home Stores
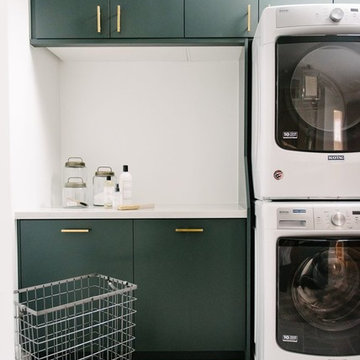
Shop the Look, See the Photo Tour here: https://www.studio-mcgee.com/search?q=Riverbottoms+remodel
Watch the Webisode:
https://www.youtube.com/playlist?list=PLFvc6K0dvK3camdK1QewUkZZL9TL9kmgy
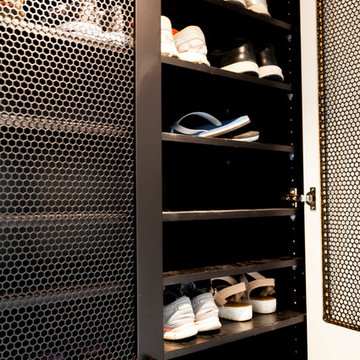
A large laundry / mudroom is spacious and well appointed with bespoke shoe storage, built-in joinery and hanging space and a streamline laundry area.
Photographer: Matthew Forbes
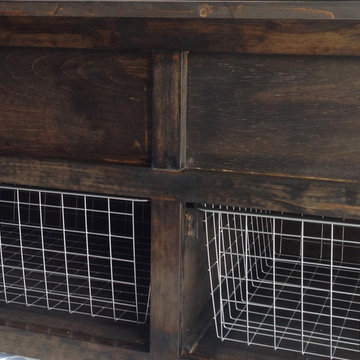
Dark solid wood bench custom-built with wired bins and more storage under flip tops. Great for shoes, sport gears, out-of-season items. 72"Lx17"Hx16"D (or can be custom-built to fit any space)
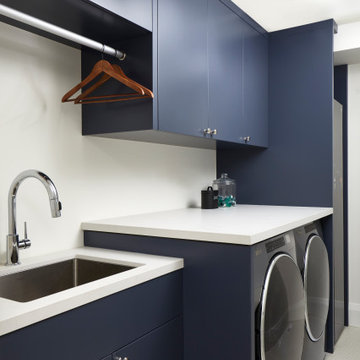
Perched above High Park, this family home is a crisp and clean breath of fresh air! Lovingly designed by the homeowner to evoke a warm and inviting country feel, the interior of this home required a full renovation from the basement right up to the third floor with rooftop deck. Upon arriving, you are greeted with a generous entry and elegant dining space, complemented by a sitting area, wrapped in a bay window.
Central to the success of this home is a welcoming oak/white kitchen and living space facing the backyard. The windows across the back of the house shower the main floor in daylight, while the use of oak beams adds to the impact. Throughout the house, floor to ceiling millwork serves to keep all spaces open and enhance flow from one room to another.
The use of clever millwork continues on the second floor with the highly functional laundry room and customized closets for the children’s bedrooms. The third floor includes extensive millwork, a wood-clad master bedroom wall and an elegant ensuite. A walk out rooftop deck overlooking the backyard and canopy of trees complements the space. Design elements include the use of white, black, wood and warm metals. Brass accents are used on the interior, while a copper eaves serves to elevate the exterior finishes.
Large Black Utility Room Ideas and Designs
7
