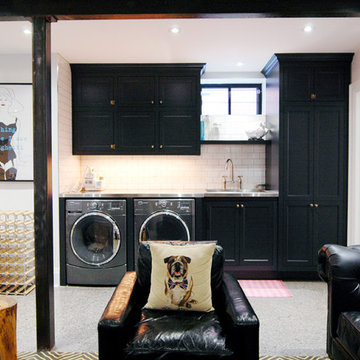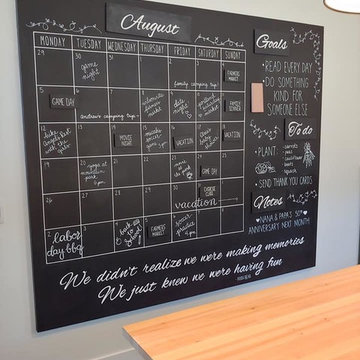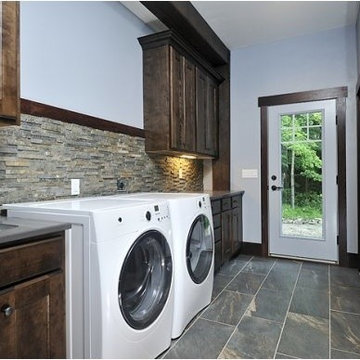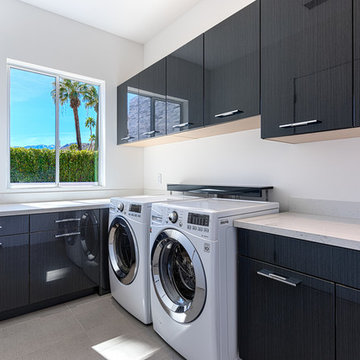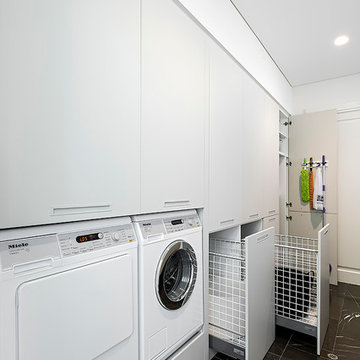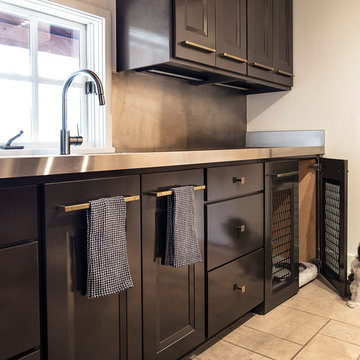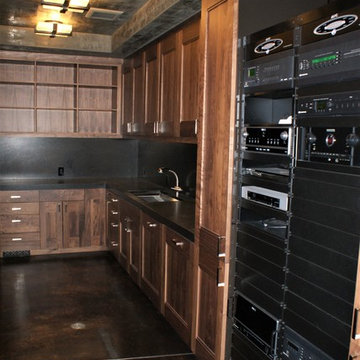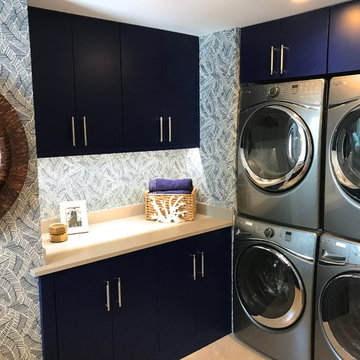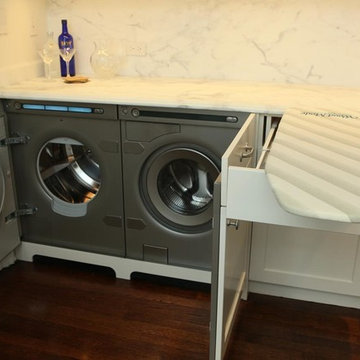Large Black Utility Room Ideas and Designs
Refine by:
Budget
Sort by:Popular Today
101 - 120 of 288 photos
Item 1 of 3
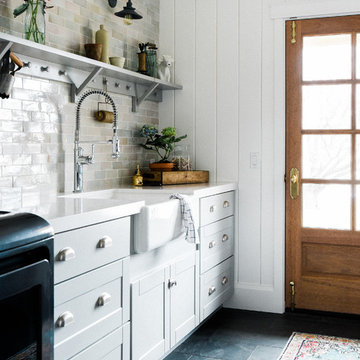
A modern farmhouse laundry room remodel with wood door, gray shaker cabinets, farm sink, and shiplap walls.

A mixed use mud room featuring open lockers, bright geometric tile and built in closets.

This is easily our most stunning job to-date. If you didn't have the chance to walk through this masterpiece in-person at the 2016 Dayton Homearama Touring Edition, these pictures are the next best thing. We supplied and installed all of the cabinetry for this stunning home built by G.A. White Homes. We will be featuring more work in the upcoming weeks, so check back in for more amazing photos!
Designer: Aaron Mauk
Photographer: Dawn M Smith Photography
Builder: G.A. White Homes
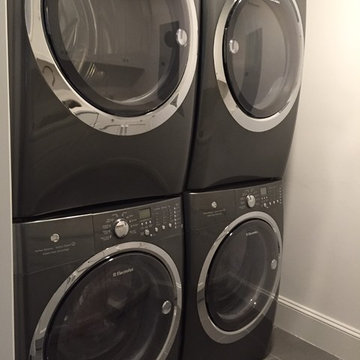
The laundry room is outfitted with 2 full size Electrolux steam washer/dryers ! A large wall of custom cabinetry and deep laundry sink add to the space. Electrolux offers a vibration free operation for second floor applications.
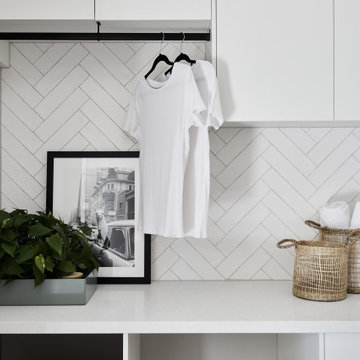
The street location of this property had already undergone substantial demolition and rebuilds, and our clients wanted to re-establish a sense of the original history to the area. The existing Edwardian home needed to be demolished to create a new home that accommodated a growing family ranging from their pre-teens until late 20’s.
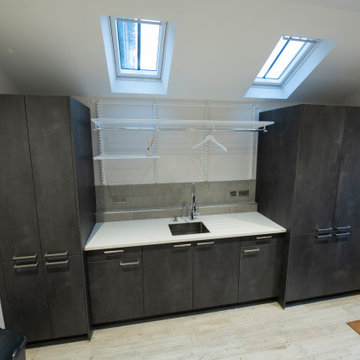
There's so much detail in a single picture!
A soil pipe runs along the back of the units, so they were all brought forward to clear this.
The worktop is Corian and was recycled from a previous room. As it wasn't as deep as we needed a tiled ledge was created as a practical and useful solution to make it deeper.
The left hand units cover a soil pipe behind the left door and the right door is a tall narrow storage cabinet for the ironing board.
the right hand cupboards were made extra deep to conceal a washing machine and tumble dryer (doors left open when the appliances are in use) as well as provide shelf space perfect for storing washing powders.
The floor is a porcelain tile that looks like wood (hard wearing and lower maintenance that a real wood floor)
Finally we specified Elfa enamel coated steel shelving. We use a lot of this in bedroom wardobes but it's great in a utility room too. The shelves can be repositioned as your needs change and the hanging rail is just right for air drying clothing that you dont want to put in the tumble dryer.
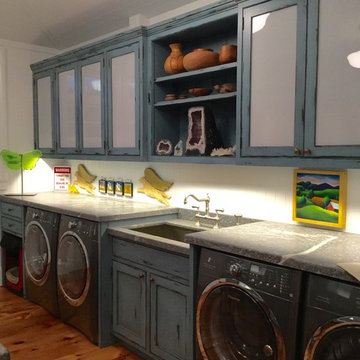
This laundry room provides plenty of space for accomplishing a necessary task and also allows for additional storage, including space to tuck away a dog crate (far left). The white opaque glass doors add a light and airy feel while concealing the contents of the cabinets. The white beaded wood walls and ceiling brighten the room.
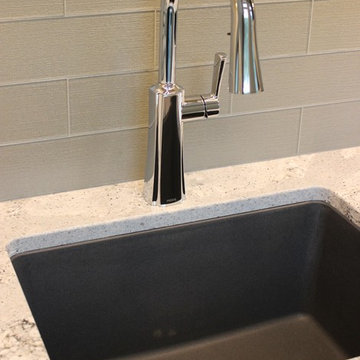
DuraSupreme Cabinetry in painted "Zinc" and "Graphite" finishes. Paired perfectly with textured glass subway tile and Cambria quartz counters in "Summerhill" design. - Village Home Stores

This home features a large laundry room with black cabinetry a fresh black & white accent tile for a clean look. Ample storage, practical surfaces, open shelving, and a deep utility sink make this a great workspace for laundry chores.
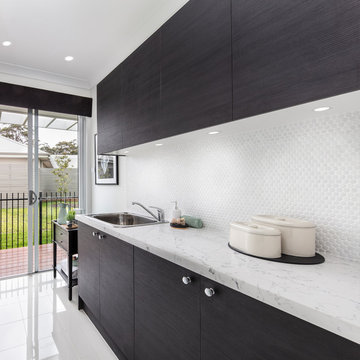
a classic single storey 4 Bedroom home which boasts a Children’s Activity, Study Nook and Home Theatre.
The San Marino display home is the perfect combination of style, luxury and practicality, a timeless design perfect to grown with you as it boasts many features that are desired by modern families.
“The San Marino simply offers so much for families to love! Featuring a beautiful Hamptons styling and really making the most of the amazing location with country views throughout each space of this open plan design that simply draws the outside in.” Says Sue Postle the local Building and Design Consultant.
Perhaps the most outstanding feature of the San Marino is the central living hub, complete with striking gourmet Kitchen and seamless combination of both internal and external living and entertaining spaces. The added bonus of a private Home Theatre, four spacious bedrooms, two inviting Bathrooms, and a Children’s Activity space adds to the charm of this striking design.
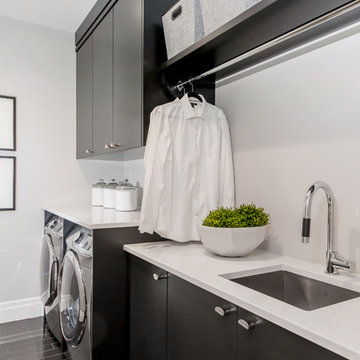
This timeless laundry room features dark charcoal lacquer with white quartz countertops and a hang to dry area.
Kinsmen Lotto Home 2015
Redl Kitchens
156 Jessop Avenue
Saskatoon, SK S7N 1Y4
10341-124th Street
Edmonton, AB T5N 3W1
1733 McAra St
Regina, SK, S4N 6H5
Large Black Utility Room Ideas and Designs
6
