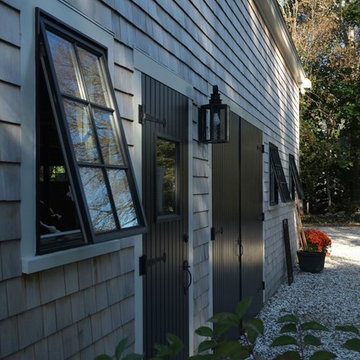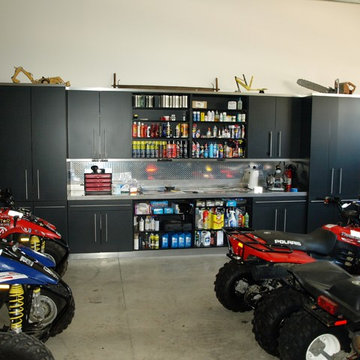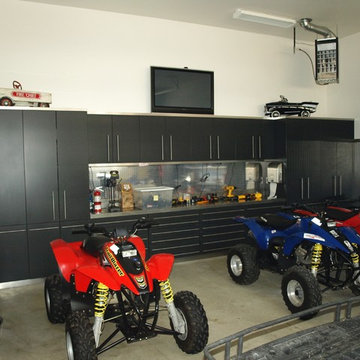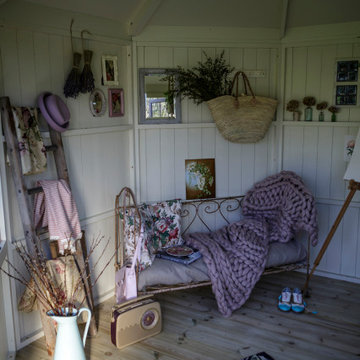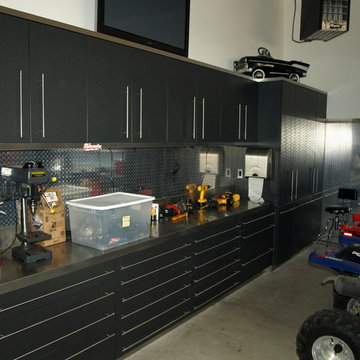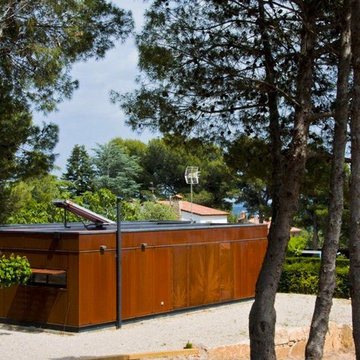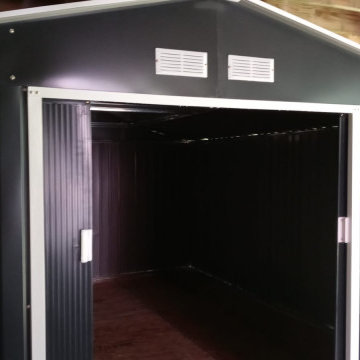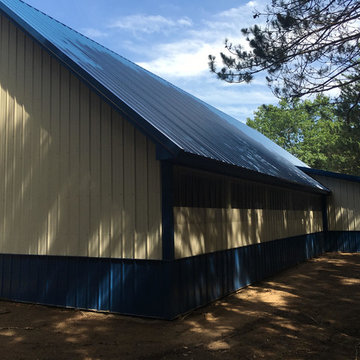Large Black Garden Shed and Building Ideas and Designs
Refine by:
Budget
Sort by:Popular Today
161 - 180 of 186 photos
Item 1 of 3
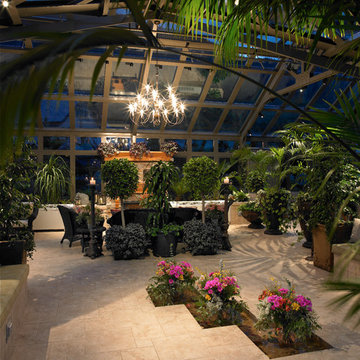
This greenhouse is located in Desolation Sound, British Columbia. Sonora Resort is one of Canada's best eco-adventure travel destinations and was voted a top resort in several categories. The conservatory is often used as a high style wedding destination.
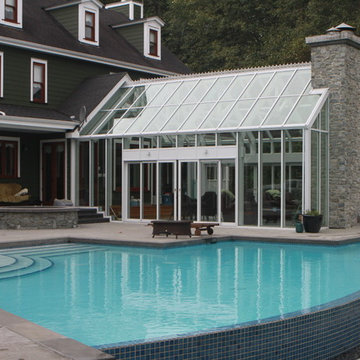
Custom Gable attached conservatory. Double sliding glass doors open onto pool deck.
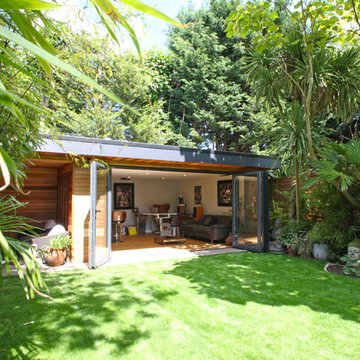
Bespoke hand built timber frame garden room = 7. 5 mtrs x 4.5 mtrs garden room with open area and hidden storage.
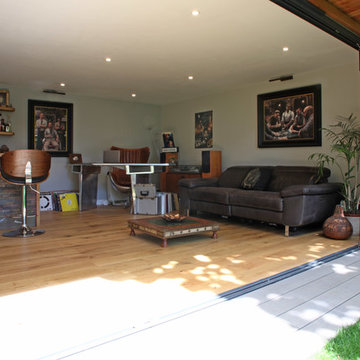
Hand build bar including floating shelves /tiled front and integrated fridge -Walton on Thames - Bespoke built garden room = 7. 5 mtrs x 4.5 mtrs garden room with open area and hidden storage.
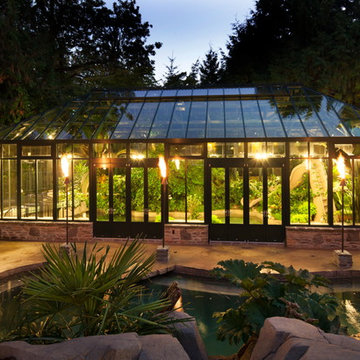
This greenhouse pool cover that we like to call "The Crescent" boasts several unique features including a beautiful hip roof design, two sets of custom double doors in the sidewall, and intermixing aluminum bars to create a heavier high style look.
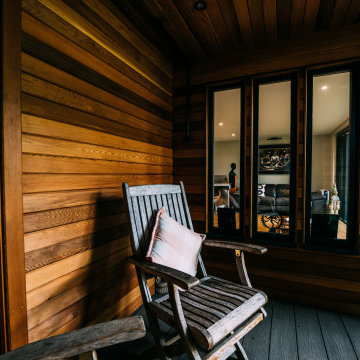
We design and build Garden rooms that look good from any angle.. We create outdoor rooms that sit and interact within your garden, spaces that are bespoke and built and designed around your own unique specifications.
Allow yourself to create your dream room and get into the Garden room.
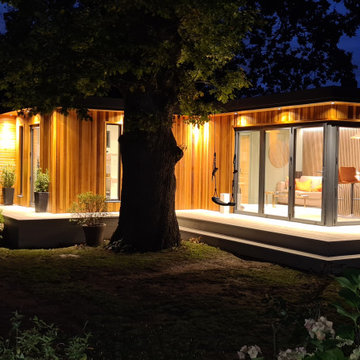
It's always nice to go and visit clients in their finished room and to see how they are adjusting to their new found space.
This bespoke designed and build L shaped room was for our clients Joe & Jo in Surbiton Surrey. The build itself was very challenging as there was a 250 yr old Oak tree in the middle of the garden, which had a Tree preservation order on it, and was very close to the intended site of the Garden room.
The room included an home office for 2 work stations and a utility room, a toilet and washbasin and shower and a lounge complete with a bar.
The outside area was further complimented with a bespoke Millboard decking area.
The room looks amazing at night - what a great space to work rest and play.
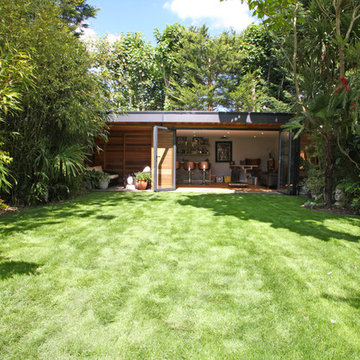
Bespoke built garden room = 7. 5 mtrs x 4.5 mtrs garden room with open area and hidden storage.
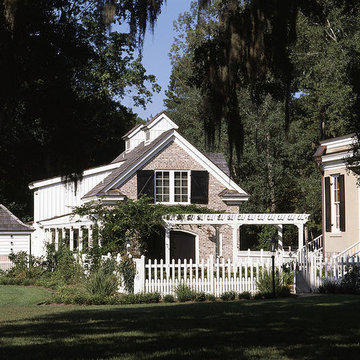
New Guest House/Garage to complement the Main House design. This structure was designed as an ancillary building with details to complement the Federal style of the main house. The interior includes garage space and a potting shed on the lower level with a guest apartment above. Interior finishes are rustic compared to the formality of the Main House.
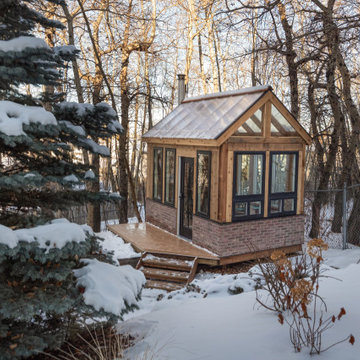
This backyard retreat was a special project for us, and we love how it turned out! The rustic feel is achieved through the use of cedar, weathered brick, and other unique furnishings like the wood burning fireplace. It all came together to create a relaxing and cozy space for our client to get away from it all.
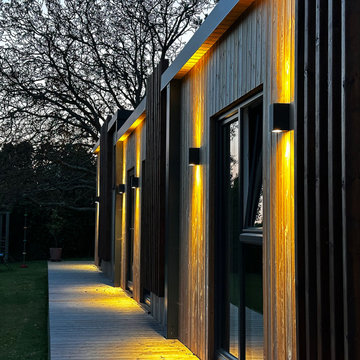
Our client and her child were looking for their forever home. In order to live close enough to their family, but still give both parties their own independence and privacy, we designed and built them a mobile home that sits discreetly in their family’s large garden. Featuring 3 bedrooms, a bathroom, a utility room and an open-plan kitchen and living room, our client has a spacious, comfortable space to fulfil daily tasks with ease, as well as enjoy a beautiful view of the garden.
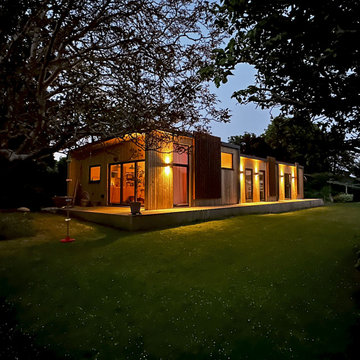
Our client and her child were looking for their forever home. In order to live close enough to their family, but still give both parties their own independence and privacy, we designed and built them a mobile home that sits discreetly in their family’s large garden. Featuring 3 bedrooms, a bathroom, a utility room and an open-plan kitchen and living room, our client has a spacious, comfortable space to fulfil daily tasks with ease, as well as enjoy a beautiful view of the garden.
Large Black Garden Shed and Building Ideas and Designs
9
