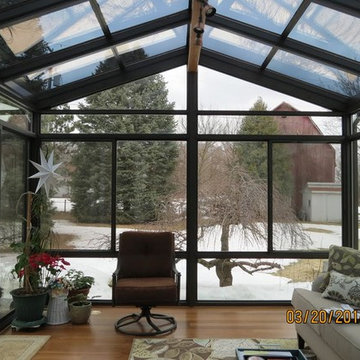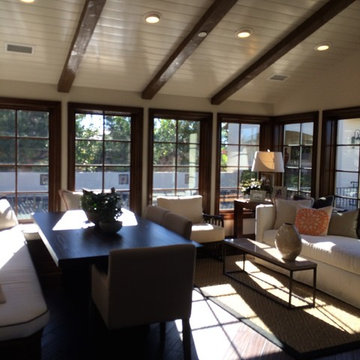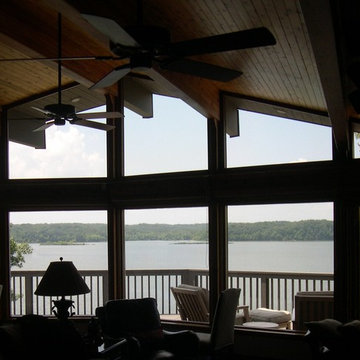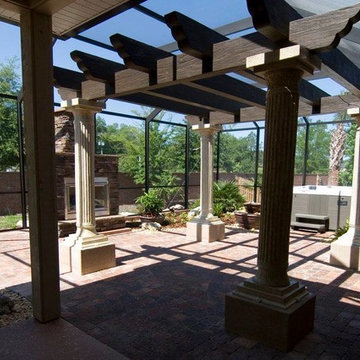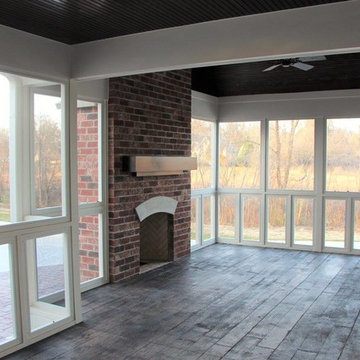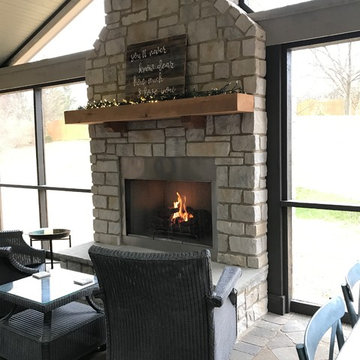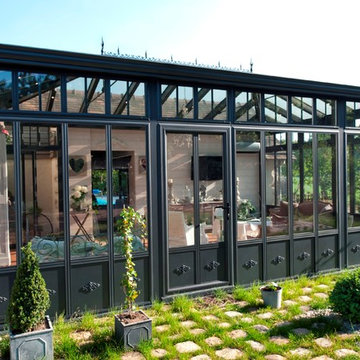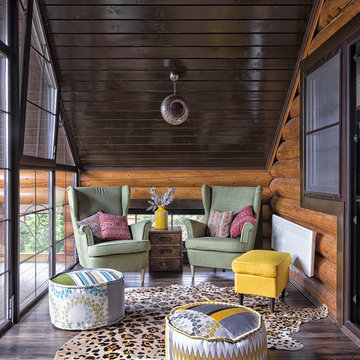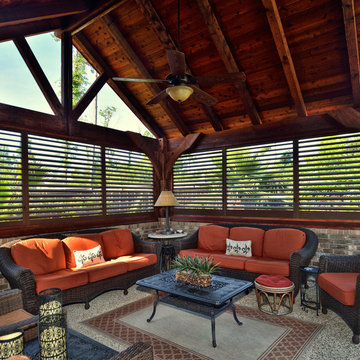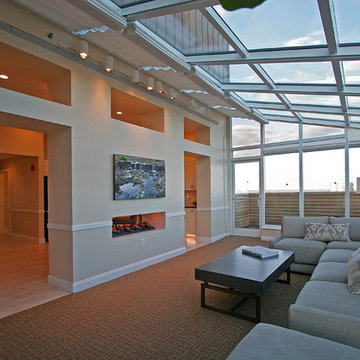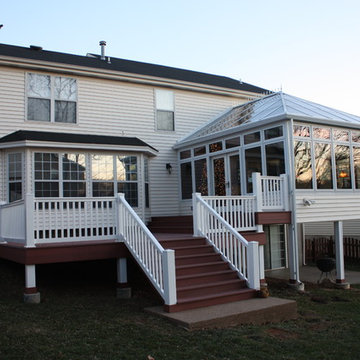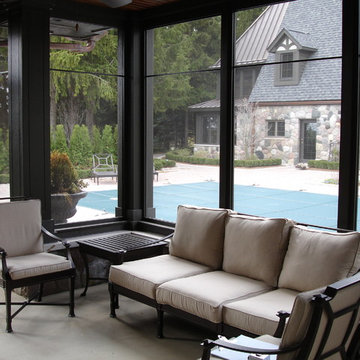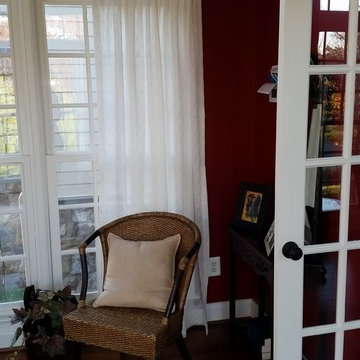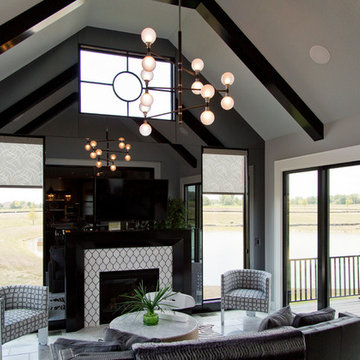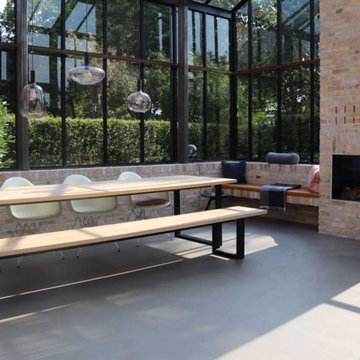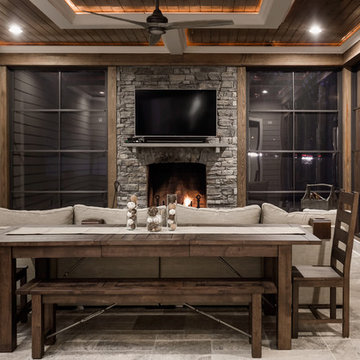Large Black Conservatory Ideas and Designs
Refine by:
Budget
Sort by:Popular Today
61 - 80 of 342 photos
Item 1 of 3
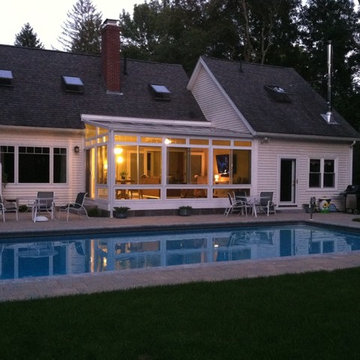
Interior of Four Seasons Sunroom Slanted Sun & Stars shows how the room was used to create a connection to the back yard oasis. The grids on the sunroom transom windows were used to help blend the sunroom with the large window from the outside. Sliding windows were used to open allow great air flow into the house. Ceiling fan not only helps aid the Mitsubishi a/c and heating system or to be used alone.
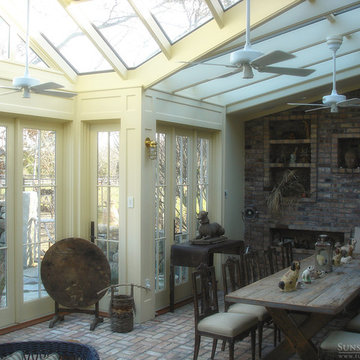
The original English conservatories were designed and built in cooler European climates to provide a safe environment for tropical plants and to hold flower displays. By the end of the nineteenth century, Europeans were also using conservatories for social and living spaces. Following in this rich tradition, the New England conservatory is designed and engineered to provide a comfortable, year-round addition to the house, sometimes functioning as a space completely open to the main living area.
Nestled in the heart of Martha’s Vineyard, the magnificent conservatory featured here blends perfectly into the owner’s country style colonial estate. The roof system has been constructed with solid mahogany and features a soft color-painted interior and a beautiful copper clad exterior. The exterior architectural eave line is carried seamlessly from the existing house and around the conservatory. The glass dormer roof establishes beautiful contrast with the main lean-to glass roof. Our construction allows for extraordinary light levels within the space, and the view of the pool and surrounding landscape from the Marvin French doors provides quite the scene.
The interior is a rustic finish with brick walls and a stone patio floor. These elements combine to create a space which truly provides its owners with a year-round opportunity to enjoy New England’s scenic outdoors from the comfort of a traditional conservatory.
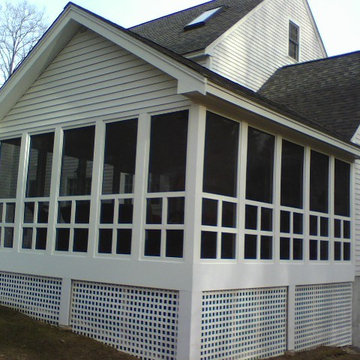
Low maintenance and full of fresh air! This is an elegant screened porch that doubles as a 3 season porch. The best of both worlds! with Azek trim and vinyl lattice to complete the look! composite decking on the interior ensures proper drainage of water from rain.
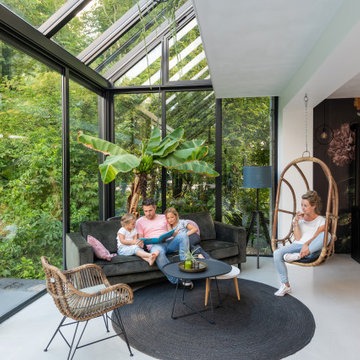
Die Sitzecke im neuen Wintergarten ist der erklärte Lieblingsplatz der vierköpfigen Familie.
Large Black Conservatory Ideas and Designs
4
