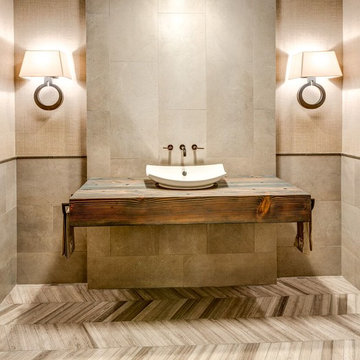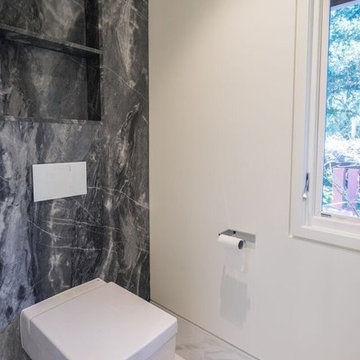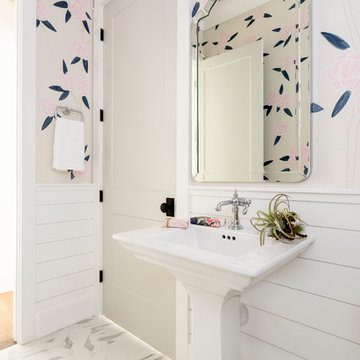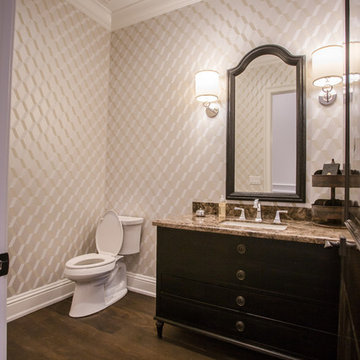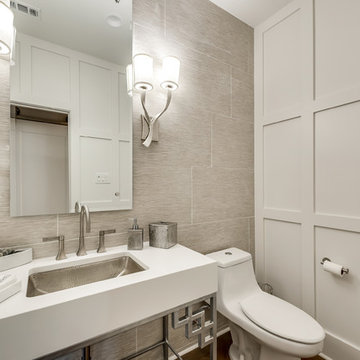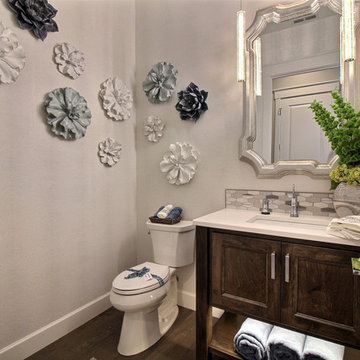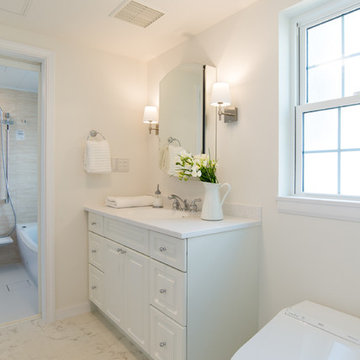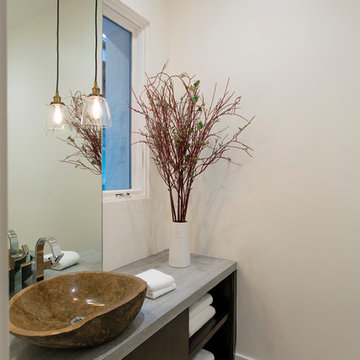Large Beige Cloakroom Ideas and Designs
Refine by:
Budget
Sort by:Popular Today
21 - 40 of 328 photos
Item 1 of 3

The reclaimed mirror, wood furniture vanity and shiplap really give that farmhouse feel!
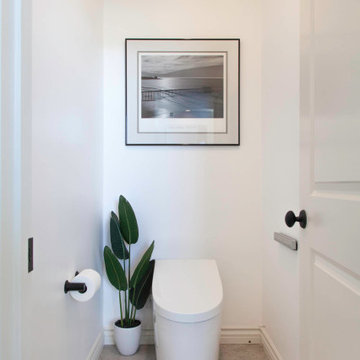
The clients wanted a refresh on their master suite while keeping the majority of the plumbing in the same space. Keeping the shower were it was we simply
removed some minimal walls at their master shower area which created a larger, more dramatic, and very functional master wellness retreat.
The new space features a expansive showering area, as well as two furniture sink vanity, and seated makeup area. A serene color palette and a variety of textures gives this bathroom a spa-like vibe and the dusty blue highlights repeated in glass accent tiles, delicate wallpaper and customized blue tub.
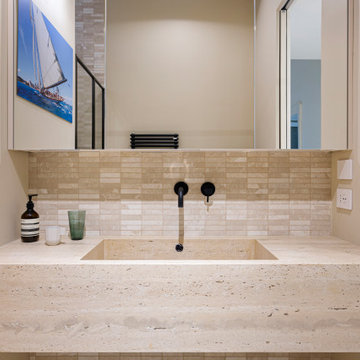
Vista di dettaglio del mobile bagno. Lavabo integrato in top di marmo e rubinetteria Quadro design.
A parete

Two levels of South-facing (and lake-facing) outdoor spaces wrap the home and provide ample excuses to spend leisure time outside. Acting as an added room to the home, this area connects the interior to the gorgeous neighboring countryside, even featuring an outdoor grill and barbecue area. A massive two-story rock-faced wood burning fireplace with subtle copper accents define both the interior and exterior living spaces. Providing warmth, comfort, and a stunning focal point, this fireplace serves as a central gathering place in any season. A chef’s kitchen is equipped with a 48” professional range which allows for gourmet cooking with a phenomenal view. With an expansive bunk room for guests, the home has been designed with a grand master suite that exudes luxury and takes in views from the North, West, and South sides of the panoramic beauty.

"Speakeasy" is a wonderfully moody contemporary black, white, and gold wallpaper to make a dramatic feature wall. Bold shapes, misty blushes, and golds make our black and white wall mural a balanced blend of edgy, moody and pretty. Create real gold tones with the complimentary kit to transfer gold leaf onto the abstract, digital printed design. The "Speakeasy"mural is an authentic Blueberry Glitter painting converted into a large format wall mural.
This mural comes with a gold leaf kit to add real gold leaf in areas that you really want to see shine!!
Each mural comes in multiple sections that are approximately 24" wide.
Included with your purchase:
*Gold or Silver leafing kit (depending on style) to add extra shine to your mural!
*Multiple strips of paper to create a large wallpaper mural
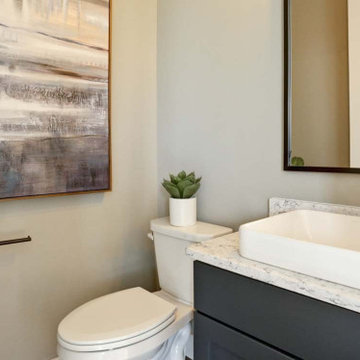
This charming 2-story craftsman style home includes a welcoming front porch, lofty 10’ ceilings, a 2-car front load garage, and two additional bedrooms and a loft on the 2nd level. To the front of the home is a convenient dining room the ceiling is accented by a decorative beam detail. Stylish hardwood flooring extends to the main living areas. The kitchen opens to the breakfast area and includes quartz countertops with tile backsplash, crown molding, and attractive cabinetry. The great room includes a cozy 2 story gas fireplace featuring stone surround and box beam mantel. The sunny great room also provides sliding glass door access to the screened in deck. The owner’s suite with elegant tray ceiling includes a private bathroom with double bowl vanity, 5’ tile shower, and oversized closet.
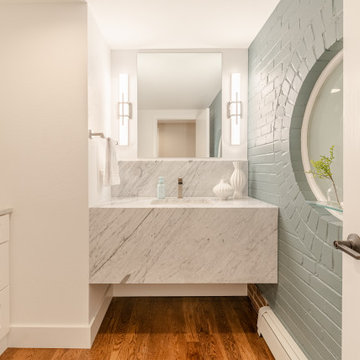
This powder bath provides a clean, welcoming look with the white cabinets, paint, and trim paired with a white and gray marble waterfall countertop. The original hardwood flooring brings warmth to the space. The original brick painted with a pop of color brings some fun to the space.

En el aseo comun, decidimos crear un foco arriesgado con un papel pintado de estilo marítimo, con esos toques vitales en amarillo y que nos daba un punto distinto al espacio.
Coordinado con los toques negros de los mecanismos, los grifos o el mueble, este baño se convirtió en protagonista absoluto.
Large Beige Cloakroom Ideas and Designs
2


