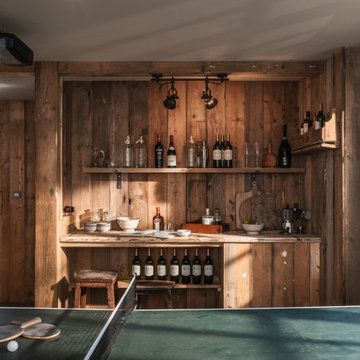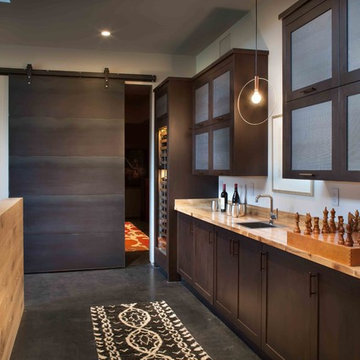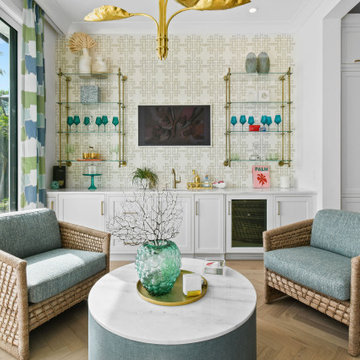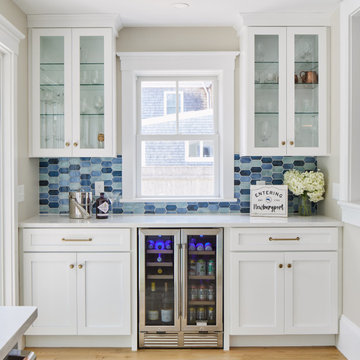Large and Small Home Bar Ideas and Designs
Refine by:
Budget
Sort by:Popular Today
1 - 20 of 17,403 photos
Item 1 of 3

The allure of this kitchen begins with the carefully selected palette of Matt Lacquer painted Gin & Tonic and Tuscan Rose. Creating an inviting atmosphere, these warm hues perfectly reflect the light to accentuate the kitchen’s aesthetics.
But it doesn't stop there. The walnut slatted feature doors have been perfectly crafted to add depth and character to the space. Intricate patterns within the slats create a sense of movement, inviting the eye to explore the artistry embedded within them and elevating the kitchen to new heights of sophistication.
Prepare to be enthralled by the pièce de résistance—the Royal Calacatta Gold quartz worktop. Exuding luxury, with its radiant golden veining cascading across a pristine white backdrop, not only does it serve as a functional workspace, it makes a sophisticated statement.
Combining quality materials and finishes via thoughtful design, this kitchen allows our client to enjoy a space which is both aesthetically pleasing and extremely functional.
Feeling inspired by this kitchen or looking for more ideas? Visit our projects page today.

We had the privilege of transforming the kitchen space of a beautiful Grade 2 listed farmhouse located in the serene village of Great Bealings, Suffolk. The property, set within 2 acres of picturesque landscape, presented a unique canvas for our design team. Our objective was to harmonise the traditional charm of the farmhouse with contemporary design elements, achieving a timeless and modern look.
For this project, we selected the Davonport Shoreditch range. The kitchen cabinetry, adorned with cock-beading, was painted in 'Plaster Pink' by Farrow & Ball, providing a soft, warm hue that enhances the room's welcoming atmosphere.
The countertops were Cloudy Gris by Cosistone, which complements the cabinetry's gentle tones while offering durability and a luxurious finish.
The kitchen was equipped with state-of-the-art appliances to meet the modern homeowner's needs, including:
- 2 Siemens under-counter ovens for efficient cooking.
- A Capel 90cm full flex hob with a downdraught extractor, blending seamlessly into the design.
- Shaws Ribblesdale sink, combining functionality with aesthetic appeal.
- Liebherr Integrated tall fridge, ensuring ample storage with a sleek design.
- Capel full-height wine cabinet, a must-have for wine enthusiasts.
- An additional Liebherr under-counter fridge for extra convenience.
Beyond the main kitchen, we designed and installed a fully functional pantry, addressing storage needs and organising the space.
Our clients sought to create a space that respects the property's historical essence while infusing modern elements that reflect their style. The result is a pared-down traditional look with a contemporary twist, achieving a balanced and inviting kitchen space that serves as the heart of the home.
This project exemplifies our commitment to delivering bespoke kitchen solutions that meet our clients' aspirations. Feel inspired? Get in touch to get started.

This dark green Shaker kitchen occupies an impressive and tastefully styled open plan space perfect for connected family living. With brave architectural design and an eclectic mix of contemporary and traditional furniture, the entire room has been considered from the ground up
The impressive pantry is ideal for families. Bi-fold doors open to reveal a beautiful, oak-finished interior with multiple shelving options to accommodate all sorts of accessories and ingredients.

Bespoke Home Bar with a personal touch, telling the families own story. Dual zone wine cooler for whatever your preference and the space to mix a killer cocktail too.
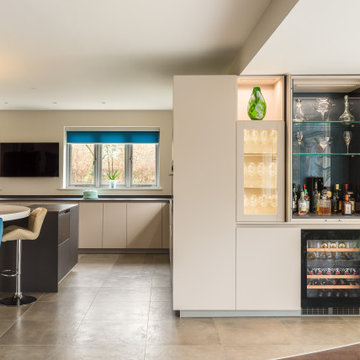
Our clients returned to us after 10 years of their completed kitchen design as they had received planning permission to build a new home & wanted us to design, supply & install the new kitchen & utility.
Our designer Noel who worked with them previously was happy to embark on this exciting new project with them. They knew they definitely wanted another contemporary design for the large open kitchen, dining & living area. A seated island for 4 people was a must along with lots of storage, a separate utility room &, a designated drinks area for social occasions as well as a separate games room.
Noel designed mohair door fronts with a dark signature island in Basalt grey & 20mm Quartz worktops. The circular island for seating was designed with 60mm Sparkling white Corian to connect the island to the furniture as-well as create separate cooking & social zones on the island. The plinth line runs along the tall housing to give a hidden aesthetic to the utility room sitting behind it. The built in drinks cabinet with wine fridge is accessible from both the kitchen island & dining area to maximise the social space.
The games room bar is designed with a new steel door front Laika & compliments the moody aesthetic. The games room bar is fully equipped with wine coolers, sinks & taps & ice maker. The stainless steel worktops from Italy finish the aesthetic of the design.

Architect: DeNovo Architects, Interior Design: Sandi Guilfoil of HomeStyle Interiors, Landscape Design: Yardscapes, Photography by James Kruger, LandMark Photography

Glamourous dry bar with tall Lincoln marble backsplash and vintage mirror. Flanked by custom deGournay wall mural.

Wet bar features glass cabinetry with glass shelving to showcase the owners' alcohol collection, a paneled Sub Zero wine frig with glass door and paneled drawers, arabesque glass tile back splash and a custom crystal stemware cabinet with glass doors and glass shelving. The wet bar also has up lighting at the crown and under cabinet lighting, switched separately and operated by remote control.
Jack Cook Photography
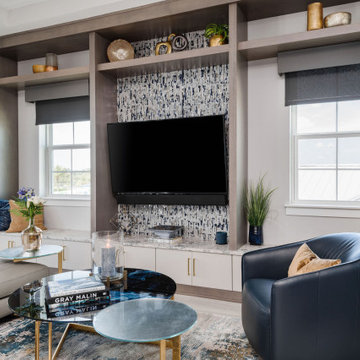
This amazing entertainment loft overlooking the lagoon at Beachwalk features our Eclipse Frameless Cabinetry in the Metropolitan door style. The designers collaborated with the homeowners to create a fully-equipped, high-tech third floor lounge with a full kitchen, wet bar, media center and custom built-ins to display the homeowner’s curated collection of sports memorabilia. The creative team incorporated a combination of three wood species and finishes: Maple; Painted Repose Gray (Sherwin Williams color) Walnut; Seagull stain and Poplar; Heatherstone stain into the cabinetry, shiplap accent wall and trim. The brushed gold hardware is the perfect finishing touch. This entire third story is now devoted to top notch entertaining with waterfront views.
Large and Small Home Bar Ideas and Designs
1




