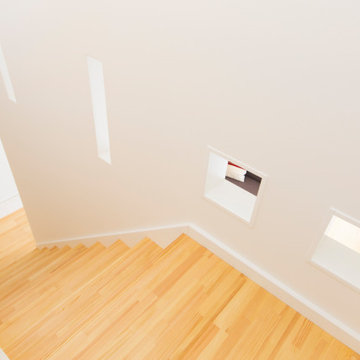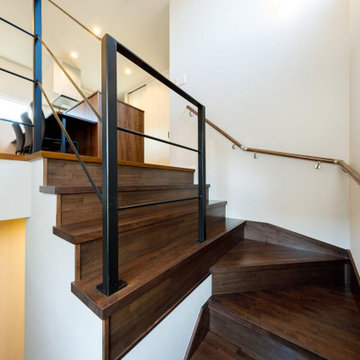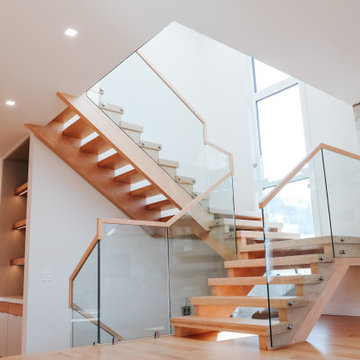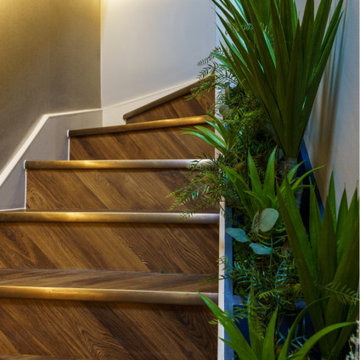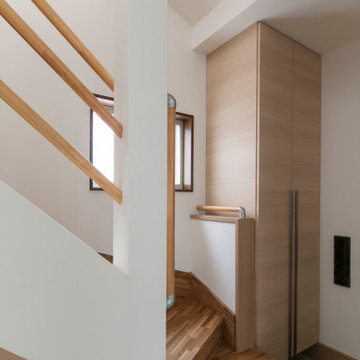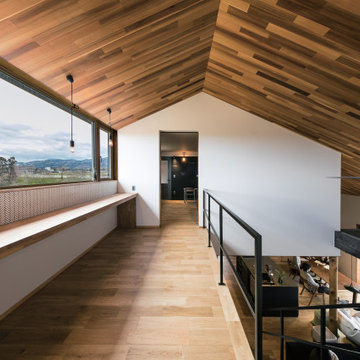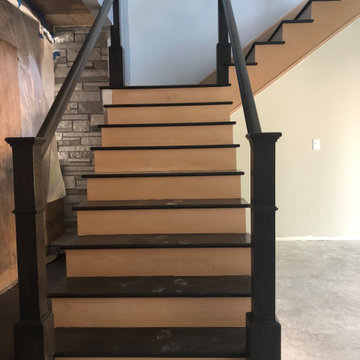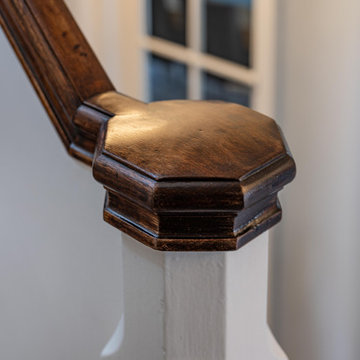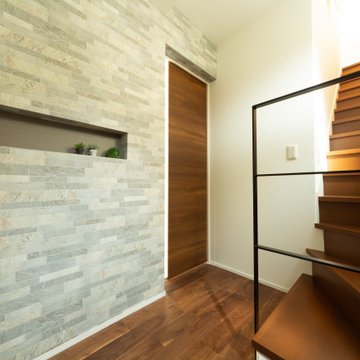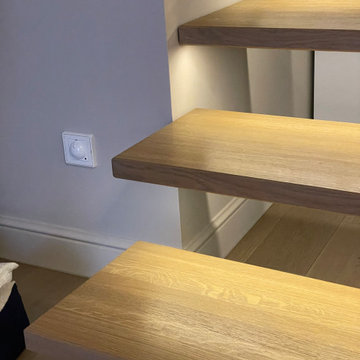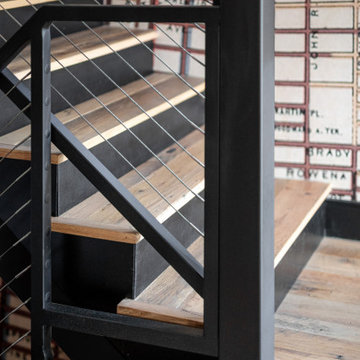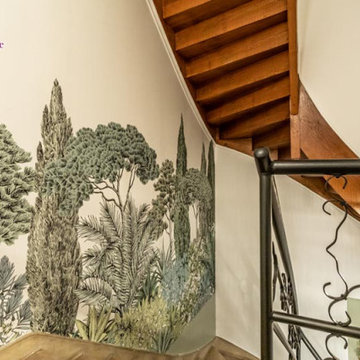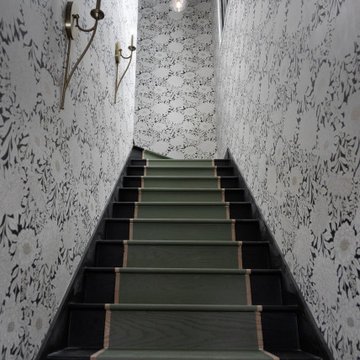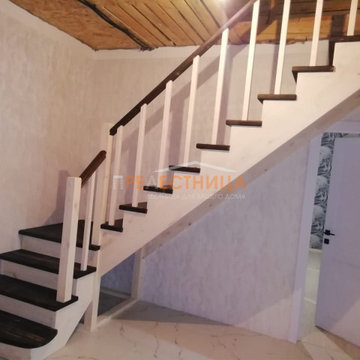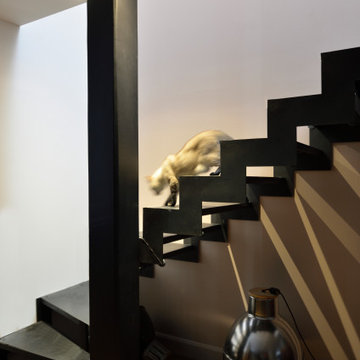L-shaped Staircase with Wallpapered Walls Ideas and Designs
Refine by:
Budget
Sort by:Popular Today
161 - 180 of 221 photos
Item 1 of 3
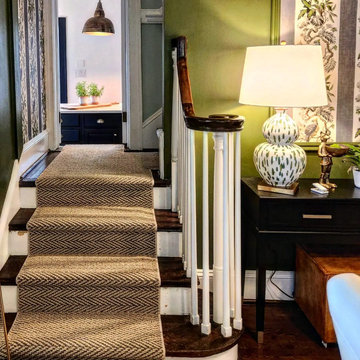
Stair runner AFTER! Dining room transformed into a guest lobby and work space
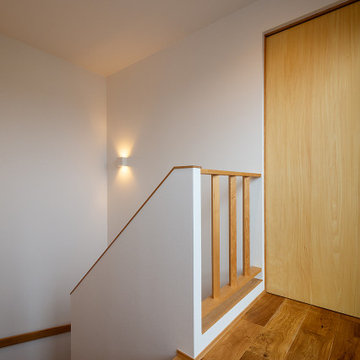
2階ホールから見る階段。バルコニーへ出るための大きな掃き出し窓が隣接しているため、下階までとても明るい空間です。光をなるべく下階へ届けるため、吹抜け手摺は木製でスリット状にデザインしました。
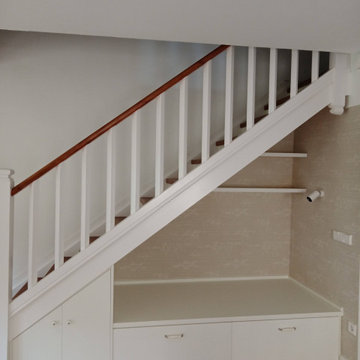
Reforma integral: renovación de escalera mediante pulido y barnizado de escalones y barandilla, y pintura en color blanco. Cambio de pavimento de cerámico a parquet laminado acabado roble claro. Cocina abierta. Diseño de iluminación. Rincón de lectura o reading nook para aprovechar el espacio debajo de la escalera. El mobiliario fue diseñado a medida. La cocina se renovó completamente con un diseño personalizado con península, led sobre encimera, y un importante aumento de la capacidad de almacenaje. El lavabo también se renovó completamente pintando el techo de madera de blanco, cambiando el suelo cerámico por parquet y el cerámico de las paredes por papel pintado y renovando los muebles y la iluminación.
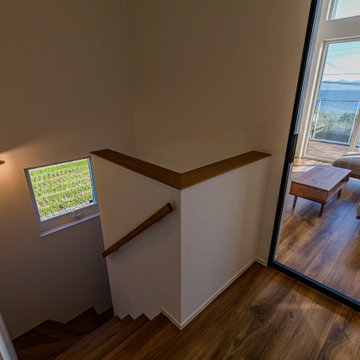
1Fに各寝室と客間等の部屋を設けているので、2Fに上がった時に一気に開放感が広がるよう、リビング扉はガラス張りに。
階段途中の窓からは四季折々の草花が彩られ、季節が感じられる空間に。
照明はお客様お気に入りのブラケット照明を、手摺は握りやすさにこだりオーク材を使用するなど、細かな所までこだわりが詰まっている。
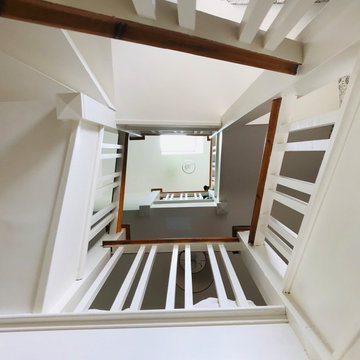
This 1930s hall, stairs and landing have got the wow factor with grey and white patterned wallpaper by Bold & Noble. This photo shows the beautiful carpentry created for a winding stairwell that goes all the way to the top of the house. Simple but effective use of Wimborne White paint by Farrow & Ball and original pine bannisters.
L-shaped Staircase with Wallpapered Walls Ideas and Designs
9
