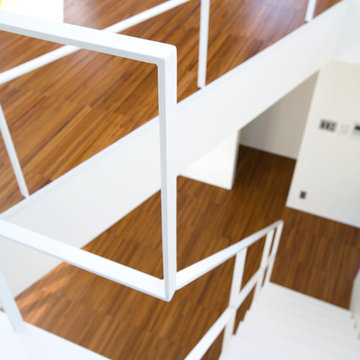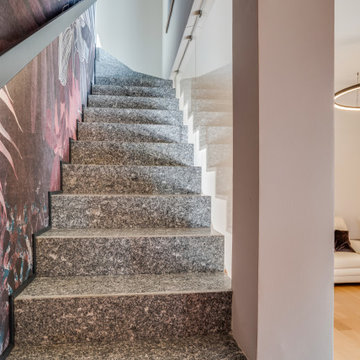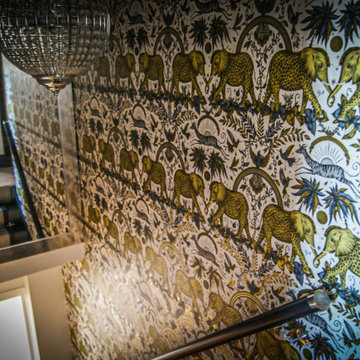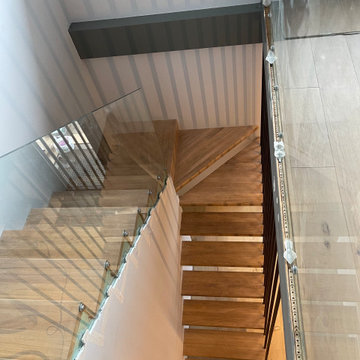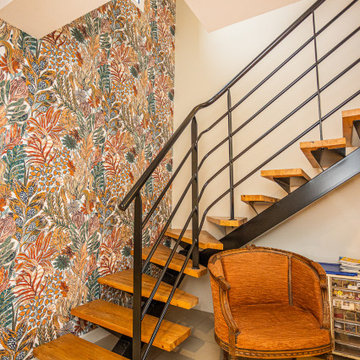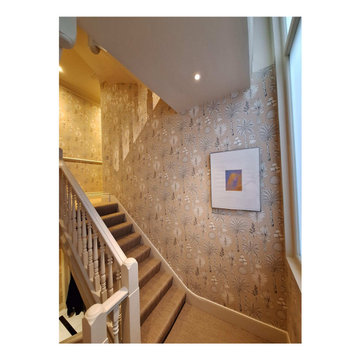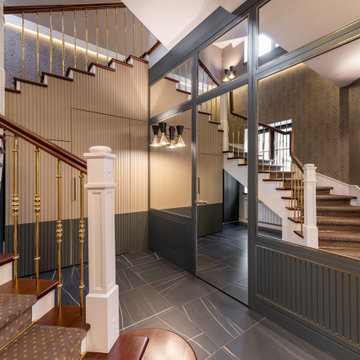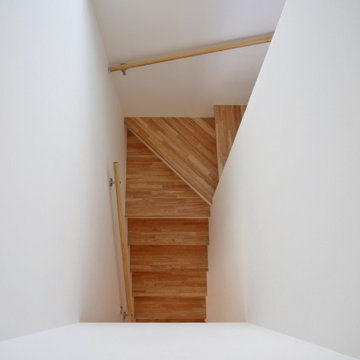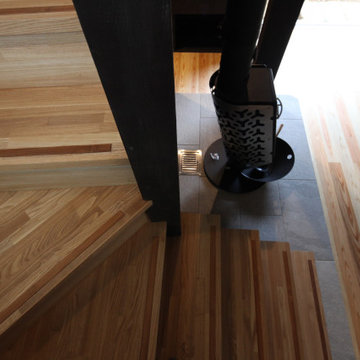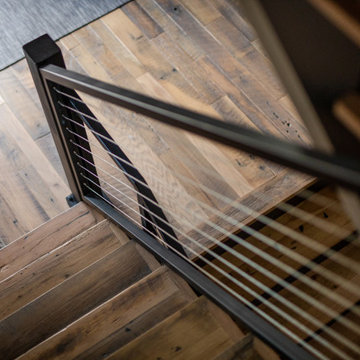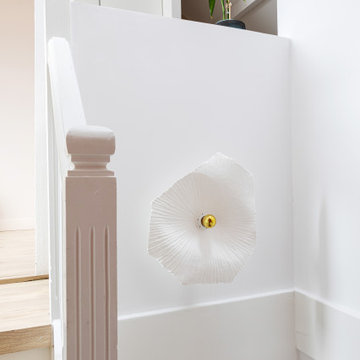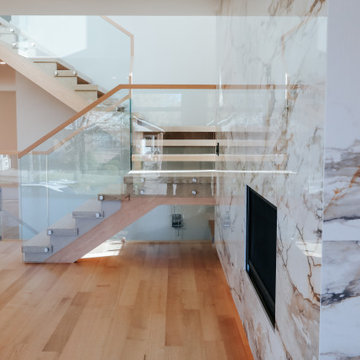L-shaped Staircase with Wallpapered Walls Ideas and Designs
Refine by:
Budget
Sort by:Popular Today
181 - 200 of 223 photos
Item 1 of 3
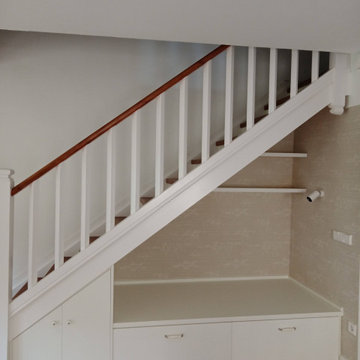
Reforma integral: renovación de escalera mediante pulido y barnizado de escalones y barandilla, y pintura en color blanco. Cambio de pavimento de cerámico a parquet laminado acabado roble claro. Cocina abierta. Diseño de iluminación. Rincón de lectura o reading nook para aprovechar el espacio debajo de la escalera. El mobiliario fue diseñado a medida. La cocina se renovó completamente con un diseño personalizado con península, led sobre encimera, y un importante aumento de la capacidad de almacenaje. El lavabo también se renovó completamente pintando el techo de madera de blanco, cambiando el suelo cerámico por parquet y el cerámico de las paredes por papel pintado y renovando los muebles y la iluminación.
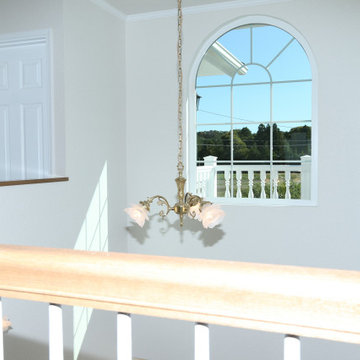
2階の回廊から見える半円窓、そして玄関の吹き抜けた空間は解放感に満ちています。2階天井から下げられたペンダントライトはおしゃれなクラシックデザインの輸入製。白を基調にした明るい空間に演出しています。
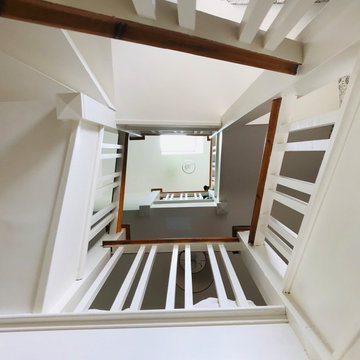
This 1930s hall, stairs and landing have got the wow factor with grey and white patterned wallpaper by Bold & Noble. This photo shows the beautiful carpentry created for a winding stairwell that goes all the way to the top of the house. Simple but effective use of Wimborne White paint by Farrow & Ball and original pine bannisters.
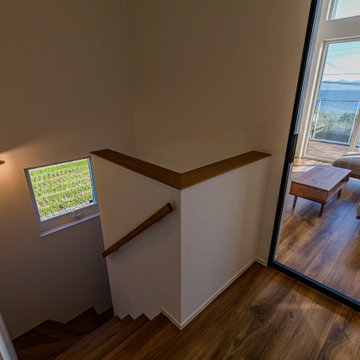
1Fに各寝室と客間等の部屋を設けているので、2Fに上がった時に一気に開放感が広がるよう、リビング扉はガラス張りに。
階段途中の窓からは四季折々の草花が彩られ、季節が感じられる空間に。
照明はお客様お気に入りのブラケット照明を、手摺は握りやすさにこだりオーク材を使用するなど、細かな所までこだわりが詰まっている。
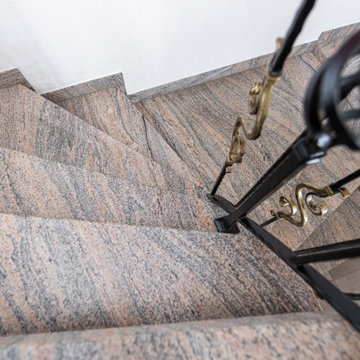
Wenn Sie die vorher Bilder sehen, so verstehen Sie vermutlich warum hier etwas Neues entstehen musste. Doch wie soll man solch ein Treppenhaus modernisieren, ohne daß sich die staubförmigen Mikropartikel der 60er Jahre Terrazzotreppe überall im Haus wiederfinden? Was passiert mit der hochwertigen Haustüre? Kann die bleiben? Was ist mit dem Geländer? Kann das bleiben? Wir konnten alle Sorgen nehmen. Der alte Steinbelag konnte bleiben, das Geländer kannte bleiben, die Haustüre konnte bleiben und auch die Türübergänge haben wir ohne Stolperkanten perfekt hinbekommen. Zur Ausführung kam der in Indien gebrochene Granit Juperana India light in matt satinierter Ausführung. Während die alten Bodenplatten noch im Format 30 x 30 cm waren, ist der vonuns neu eingebrachte Naturstein in individuell optimierten Maßen von ca, 80 x 50 cm verbaut. Bauzeit vor Ort 1 Woche. Dank unserer speziellen Technik ohne Staub und Dreck.
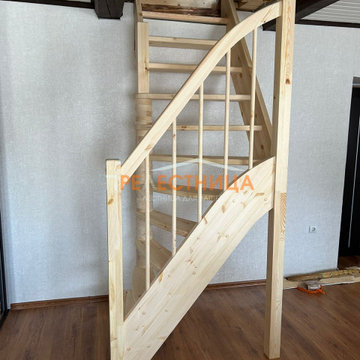
Деревянная готовая лестница ЛС-91М, идеально подойдёт для небольшого проёма для установки на дачу или загородный дом.
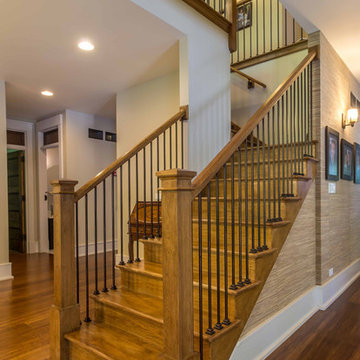
New Craftsman style home, approx 3200sf on 60' wide lot. Views from the street, highlighting front porch, large overhangs, Craftsman detailing. Photos by Robert McKendrick Photography.
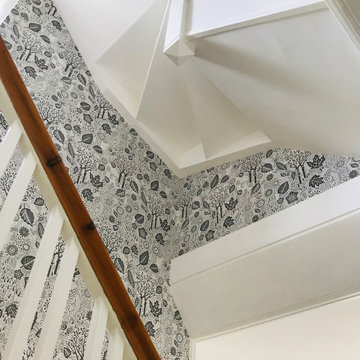
This 1930s hall, stairs and landing have got the wow factor with grey and white patterned wallpaper by Bold & Noble. This photo shows the beautiful carpentry created for the second set of stairs installed for the loft conversion above. Beautiful piece of carpentry engineering.
L-shaped Staircase with Wallpapered Walls Ideas and Designs
10
