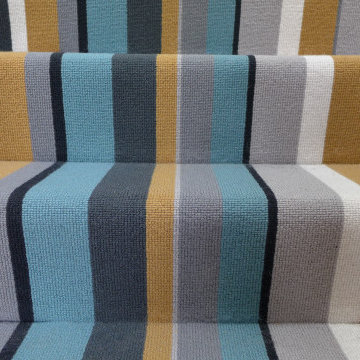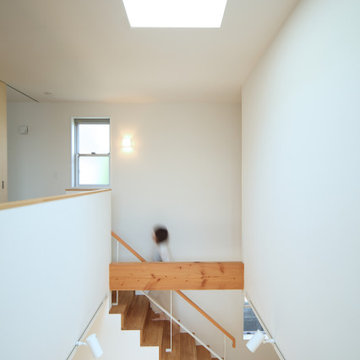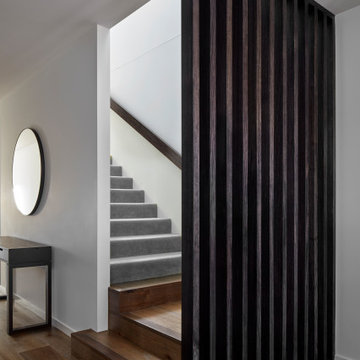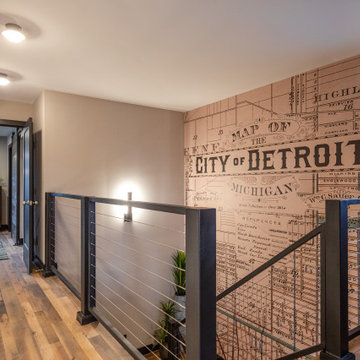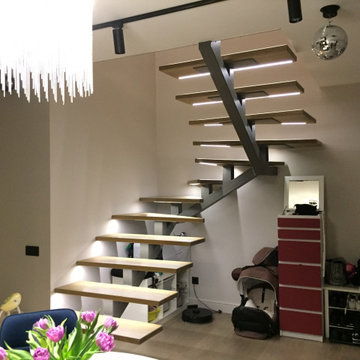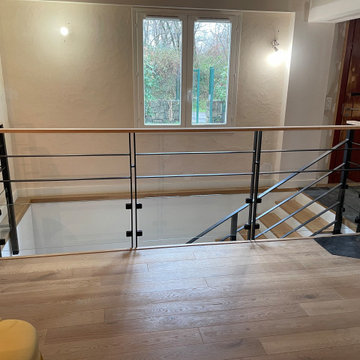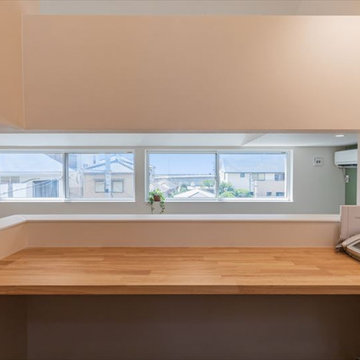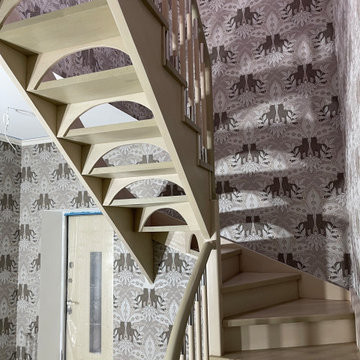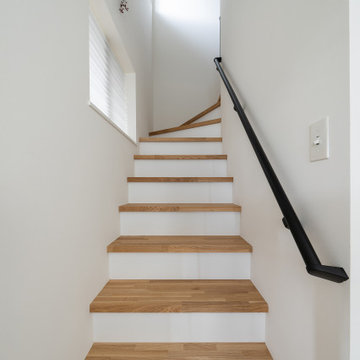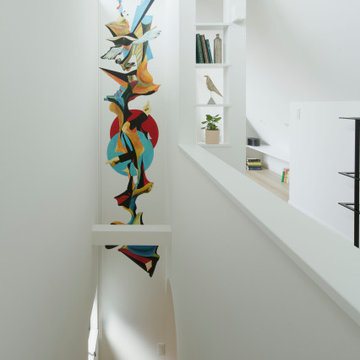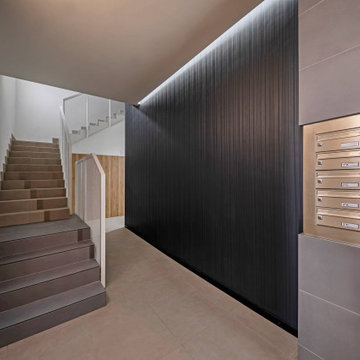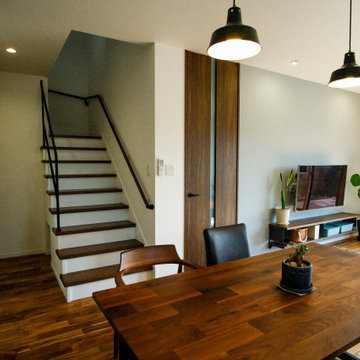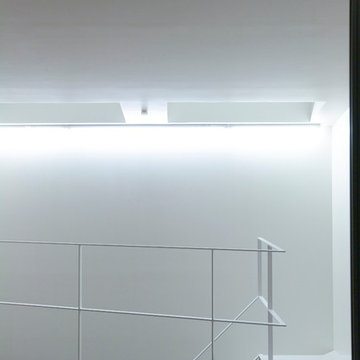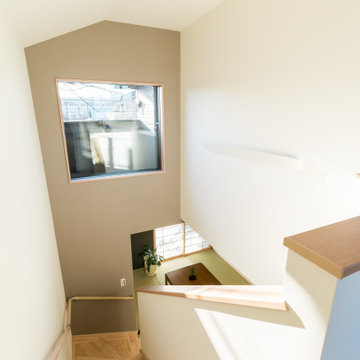L-shaped Staircase with Wallpapered Walls Ideas and Designs
Refine by:
Budget
Sort by:Popular Today
41 - 60 of 221 photos
Item 1 of 3
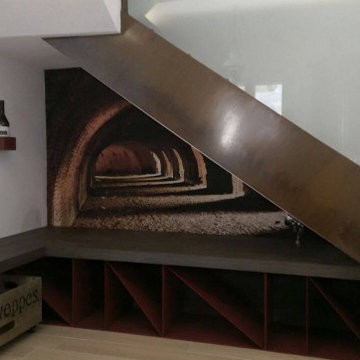
Il cliente aveva la necessità di sfruttare il sottoscala ottenendo una zona "wine" ecco perchè ho proposto l'inserimento della carta da parati per dare maggiore profondità e dei contenitori per le bottiglie i vino .
Il tutto accompagnato da questa seduta per poter appunto degustare le bottiglie selezionate .
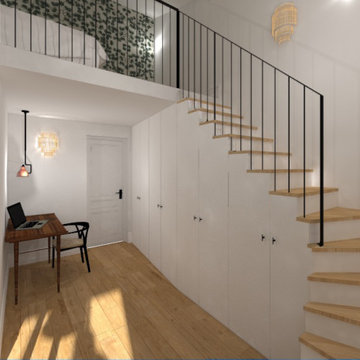
Rénovation et aménagement d'un duplex de 75m2 pour un couple d'américain souhaitant avoir un pied à terre en Provence.
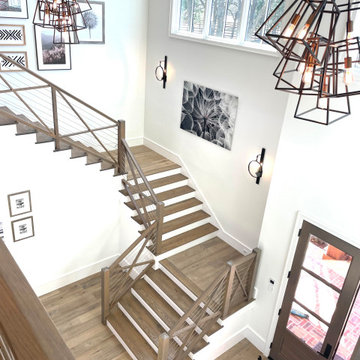
Cambria Oak Hardwood – The Alta Vista Hardwood Flooring Collection is a return to vintage European Design. These beautiful classic and refined floors are crafted out of French White Oak, a premier hardwood species that has been used for everything from flooring to shipbuilding over the centuries due to its stability.
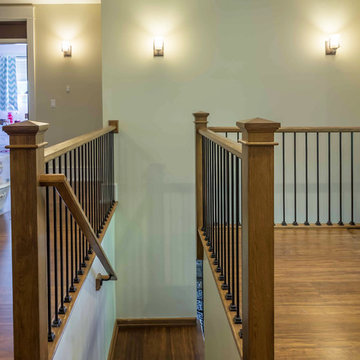
New Craftsman style home, approx 3200sf on 60' wide lot. Views from the street, highlighting front porch, large overhangs, Craftsman detailing. Photos by Robert McKendrick Photography.
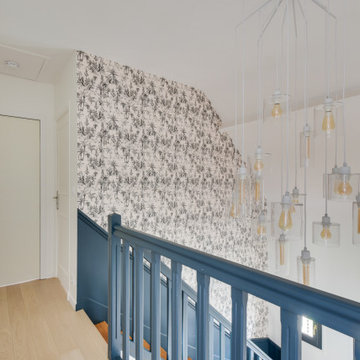
L'escalier a été repeint et un jolie papier peint légèrement rosé vient habillé le grand mur. Une imposante suspension vient compléter cet ensemble élégant.
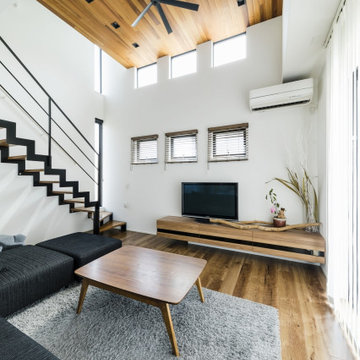
吹き抜けと階段室が一体になった設計。
通常の腰壁階段にしてしまうと圧迫感が出てしまい空間の広がりをつぶしてしまうのでシースルー階段を用いて空間の広がりを実現しています。
窓形状、インテリアはスクエアなフォルムにしているのでシースルー階段のサンダーが統一感を出しています。
上部からはいる光の陰影が壁の写しだされ階段が空間の主役となっています。
L-shaped Staircase with Wallpapered Walls Ideas and Designs
3
