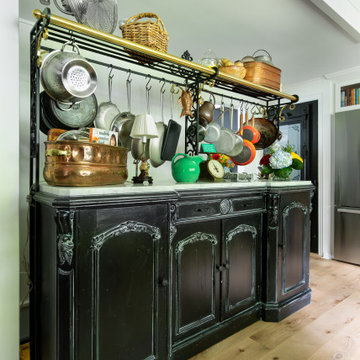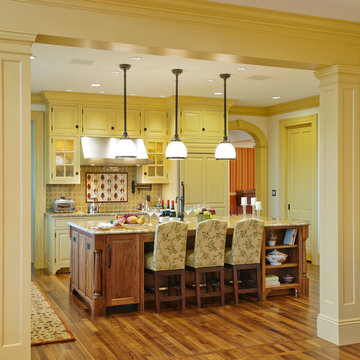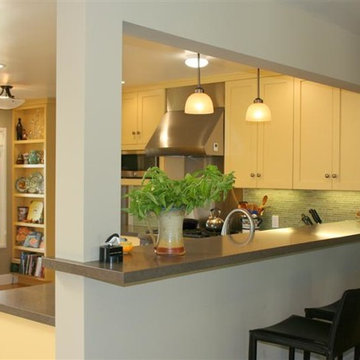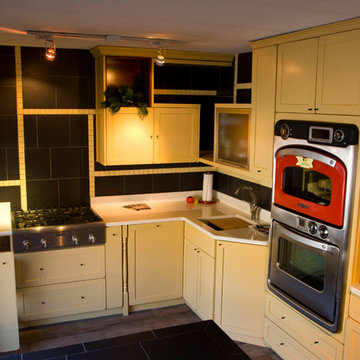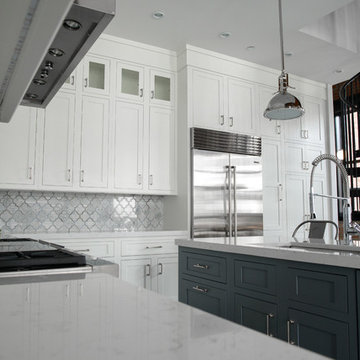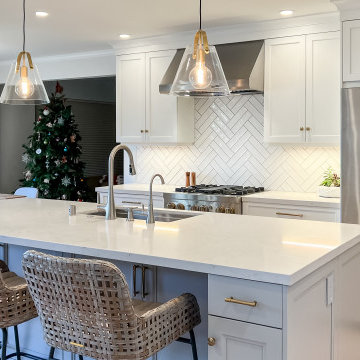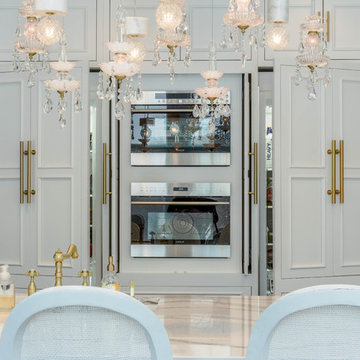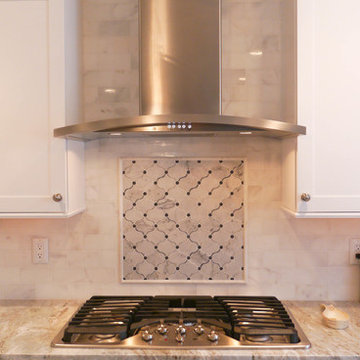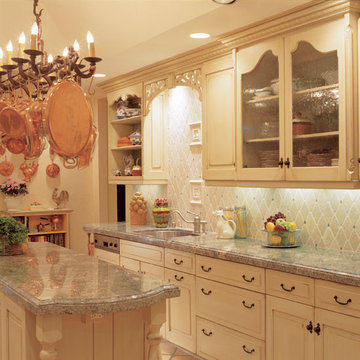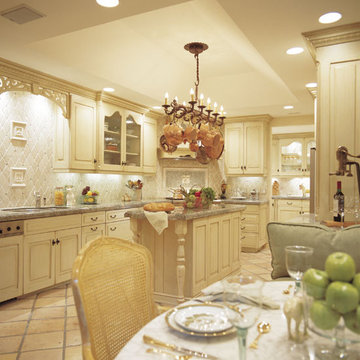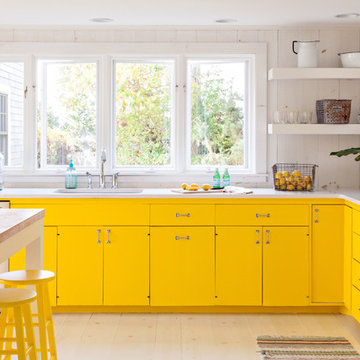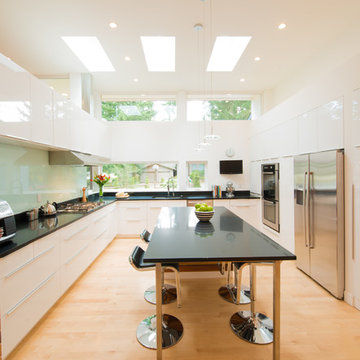L-shaped Kitchen with Yellow Cabinets Ideas and Designs
Refine by:
Budget
Sort by:Popular Today
141 - 160 of 2,268 photos
Item 1 of 3

Kitchen in a 1926 bungalow, done to my client's brief that it should look 'original' to the house.
The three 'jewels' of the kitchen are the immaculately restored 1928 Wedgwood high-oven stove, the SubZero refrigerator/freezer designed to look like an old-fashioned ice box, and the island referencing a farmhouse table with pie-save cabinet underneath, done in ebonized oak and painted bead-board.
The red Marmoleum floor has double inlaid borders, the counters are honed black granite, and the walls, cabinets, and trim are all painted a soft ocher-based cream-colour taken from a 1926 DutchBoy paint deck. Virtually everything is custom, save the sink, faucets, and pulls, done to my original designs. The Bosch dishwasher, washer, and dryer are all hidden in the cabinetry.
All photographs courtesy David Duncan Livingston. (Kitchen featured in Fall 2018 AMERICAN BUNGALOW magazine)
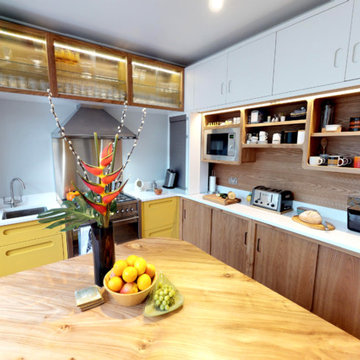
This Mid Century inspired kitchen was manufactured for a couple who definitely didn't want a traditional 'new' fitted kitchen as part of their extension to a 1930's house in a desirable Manchester suburb.
The key themes that were important to the clients for this project were:
Nostalgia- fond memories how a grandmother's kitchen used to feel and furniture and soft furnishings the couple had owned or liked over the years, even Culshaw's own Hivehaus kitchenette that the couple had fallen for on a visit to our showroom a few years ago.
Mix and match - creating something that had a very mixed media approach with the warm and harmonius use of solid wood, painted surfaces in varied colours, metal, glass, stone, ceramic and formica.
Flow - The couple thought very carefully about the building project as a whole but particularly the kitchen. They wanted an adaptable space that suited how they wanted to live, a social space close to kitchen and garden, a place to watch movies, partitions which could close off spaces if necessary.
Practicality: A place for everything in the kitchen, a sense of order compared to the chaos that was their old kitchen (which lived where the utility now proudly stands).
Being a bespoke kitchen manufacturer we listened, drew, modelled, visualised, handcrafted and fitted a beautiful kitchen that is truly a reflection of the couple's tastes and aspirations of how they wanted to live - now that is design!
Photo: Ian Hampson
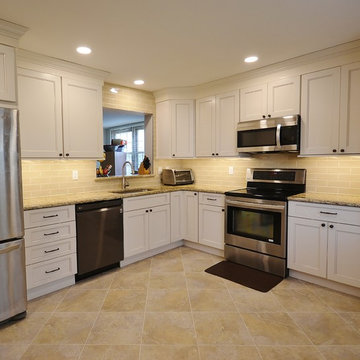
This original Exton Station townhomes kitchen was in serious need of an update. We used Fabuwood cabinetry in the fusion Blanc door style for a brighter feel. The flooring throughout the kitchen foyer and powder room was replaced with Mannington’s Adura Athena luxury vinyl tiles. Vinyl tiles are a great choice for durability, warmer and soft under foot feel, as well as being less expensive and faster to install. New Santa Cecilya Gold granite countertop were installed with an under mount stainless steel sink. The simple subway tile backsplash in Ocean sand dollar compliments everything. New Led ceiling and under cabinetry lighting was installed and makes the space. New lighting is one of the most important items in any remodeling project. This new kitchen is now fresh and bright and a totally new space and all for under $ 34K.
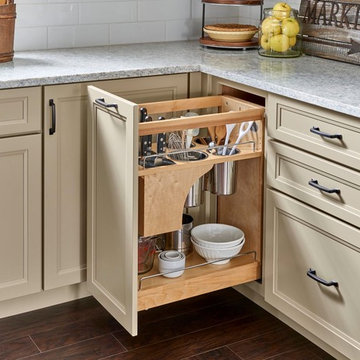
Understated clean lines come together with rustic accents inspired by historic rural homes. Using simple Middleton flat panel doors throughout allows the three finishes to take center stage.
Shiplap is a key element of Farmhouse styling—add texture and detail to your design with a shiplap panel, now available in strips as well as prearranged panels for hoods, bookcases, end panels and more.
Enhance a center island with a geometric x-end. Paired with shiplap, it adds to a classic Farmhouse look.
Middleton full overlay door in Classic Safari and Eucalyptus Classic paint.
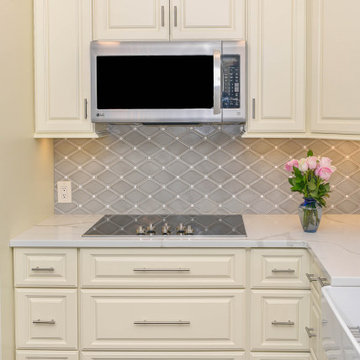
This East Northport, Long Island Kitchen was designed using Starmark Accord Maple Cabinets finished in Buttercream Tinted varnish with a Calacatta Classique White Quartz countertop.
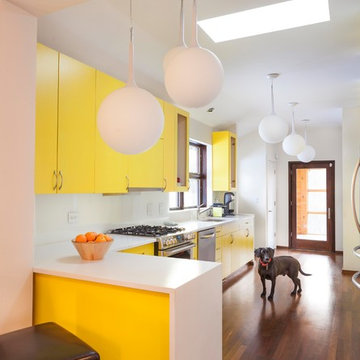
A clean, modern kitchen design by John Kelly Architects. Custom metal base cabinets, a glass backsplash in warm brick and glass doors on the wall cabinets.
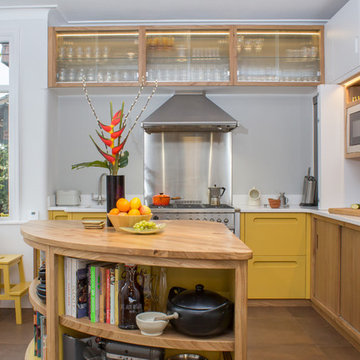
This Mid Century inspired kitchen was manufactured for a couple who definitely didn't want a traditional 'new' fitted kitchen as part of their extension to a 1930's house in a desirable Manchester suburb.
The key themes that were important to the clients for this project were:
Nostalgia- fond memories how a grandmother's kitchen used to feel and furniture and soft furnishings the couple had owned or liked over the years, even Culshaw's own Hivehaus kitchenette that the couple had fallen for on a visit to our showroom a few years ago.
Mix and match - creating something that had a very mixed media approach with the warm and harmonius use of solid wood, painted surfaces in varied colours, metal, glass, stone, ceramic and formica.
Flow - The couple thought very carefully about the building project as a whole but particularly the kitchen. They wanted an adaptable space that suited how they wanted to live, a social space close to kitchen and garden, a place to watch movies, partitions which could close off spaces if necessary.
Practicality: A place for everything in the kitchen, a sense of order compared to the chaos that was their old kitchen (which lived where the utility now proudly stands).
Being a bespoke kitchen manufacturer we listened, drew, modelled, visualised, handcrafted and fitted a beautiful kitchen that is truly a reflection of the couple's tastes and aspirations of how they wanted to live - now that is design!
Photo: Ian Hampson
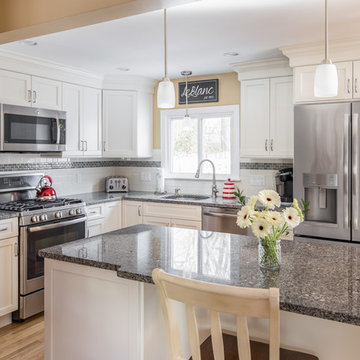
We opened up two walls to create an open floor plan with the clients dining and living rooms and gaining them a seated island. The clients love their bright, welcoming space full of great storage! Cabinetry by Executive Cabinetry, Urban Flat Panel Door in Maple with Alabaster paint.
L-shaped Kitchen with Yellow Cabinets Ideas and Designs
8
