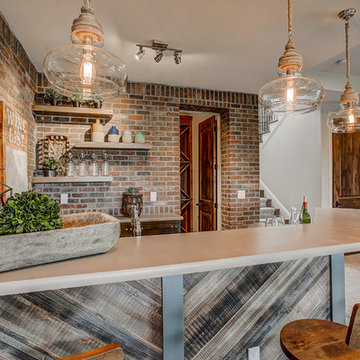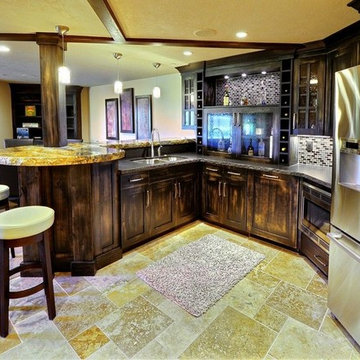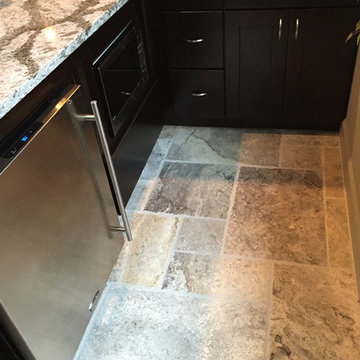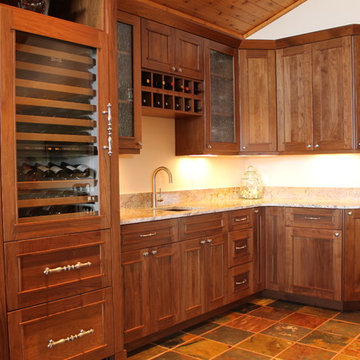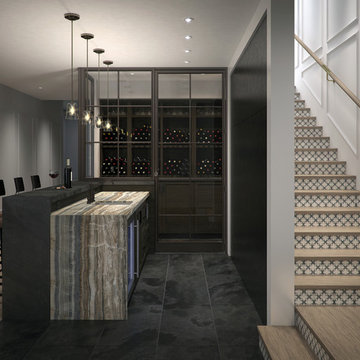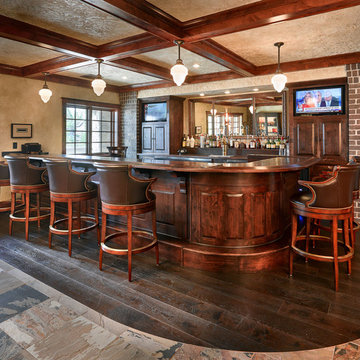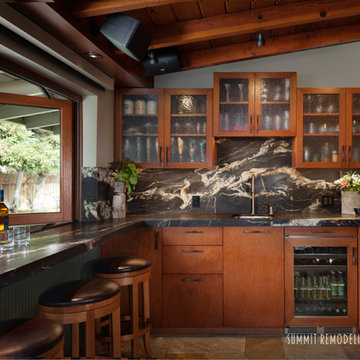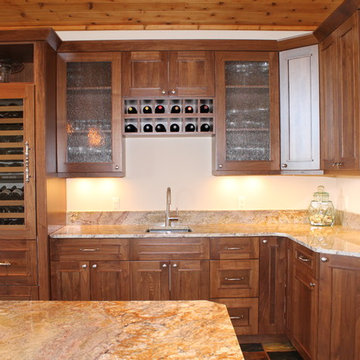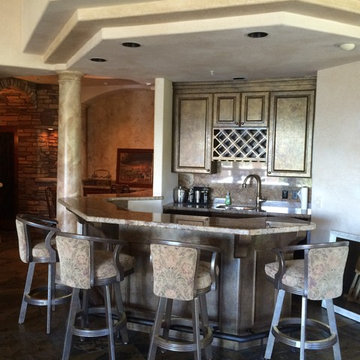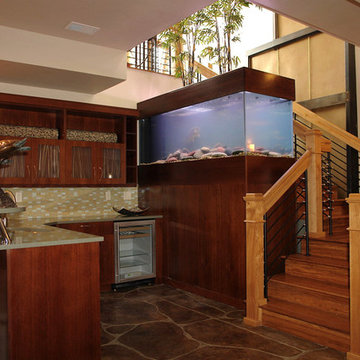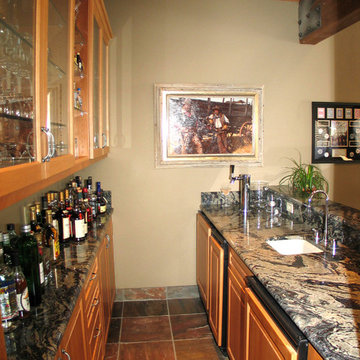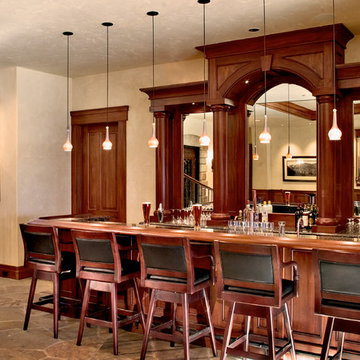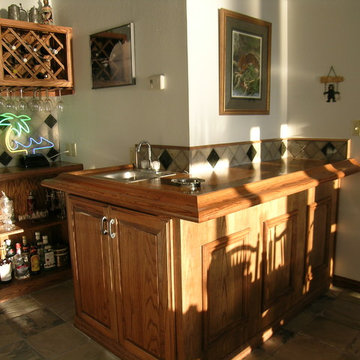L-shaped Home Bar with Slate Flooring Ideas and Designs
Refine by:
Budget
Sort by:Popular Today
21 - 40 of 48 photos
Item 1 of 3
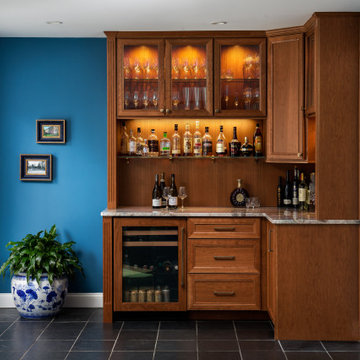
The owners engaged us to conduct a full house renovation to bring this historic stone mansion back to its former glory. One of the highest priorities was updating the main floor’s more public spaces which serve as the diplomat's primary representation areas where special events are hosted.
Worn wall-to-wall carpet was removed revealing original oak hardwood floors that were sanded and refinished with an Early American stain. Great attention to detail was given to the selection, customization and installation of new drapes, carpets and runners all of which had to complement the home’s existing antique furniture. The striking red runner gives new life to the grand hall and winding staircase and makes quite an impression upon entering the property. New ceilings, medallions, chandeliers and a fresh coat of paint elevate the spaces to their fullest potential. A customized bar was added to an adjoining sunroom that serves as spillover space for formal events and a more intimate setting for casual gatherings.
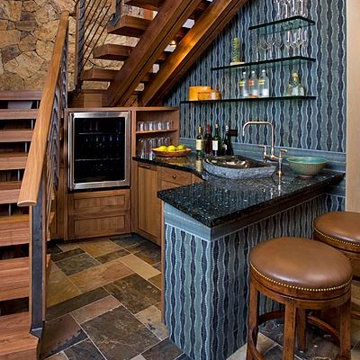
What an unbelievable use of what is otherwise dead space. This is a fantastic rustic-styled home bar, nestled in one of the most unexpected of spaces. Our hat goes off to the designer Associates III Interior Design!

The homeowners wanted to turn this rustic kitchen, which lacked functional cabinet storage space, into a brighter more fun kitchen with a dual tap Perlick keg refrigerator.
For the keg, we removed existing cabinets and later retrofitted the doors on the Perlick keg refrigerator. We also added two Hubbardton Forge pendants over the bar and used light travertine and mulit colored Hirsch glass for the backsplash, which added texture and color to complement the various bottle colors they stored.
We installed taller, light maple cabinets with glass panels to give the feeling of a larger space. To brighten it up, we added layers of LED lighting inside and under the cabinets as well as under the countertop with bar seating. For a little fun we even added a multi-color, multi-function LED toe kick, to lighten up the darker cabinets. Each small detail made a big impact.
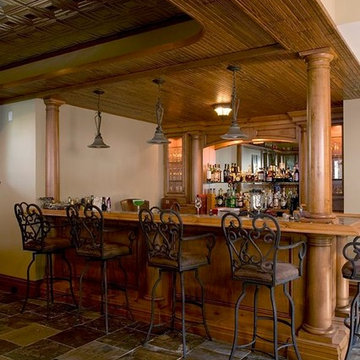
Basement wet bar with mirror backsplash and crown molding wood detail
www.lobphoto.com
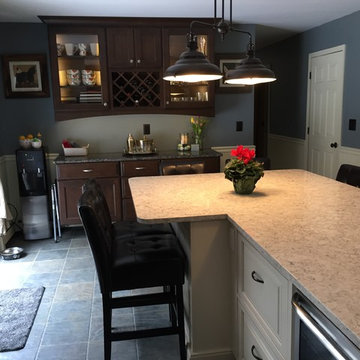
Stained and glazed full overlay maple cabinetry with polychrome granite created the first stage of this kitchen remodel. LED under and in cabinet lighting highlight the new bar and beverage area. Wall hung base cabinets allow for clearance of base board heating.
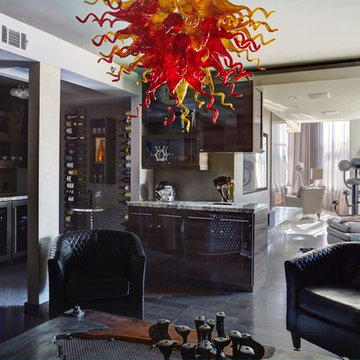
This bar is part of a luxurious whole house project collaboration.
Collaborators are:
Accent Cabinets
Chairma Design Group
Morningstar Builders
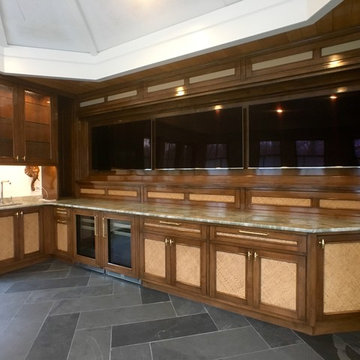
GENEVA CABINET COMPANY LLC., Lake Geneva, Wisconsin. Poker room and game room refreshment bar featuring Plato Woodwork, Inc cabinetry, flat panel door style with rattan insert in a medium wood stained finish. Multiple flat screen televisions line the wall and a lighted display cabinet is waiting for trophies. The bar sink is a high gloss distressed metal from Kallista and two carved elephant heads act as sturdy supports for the display cabinet. .
L-shaped Home Bar with Slate Flooring Ideas and Designs
2
