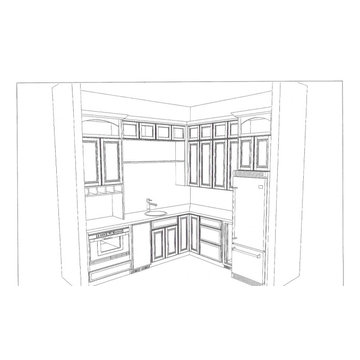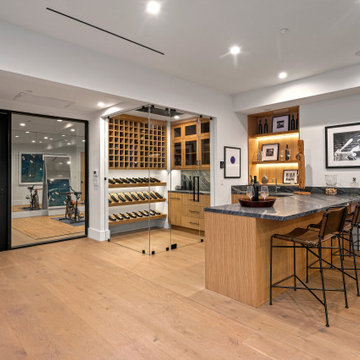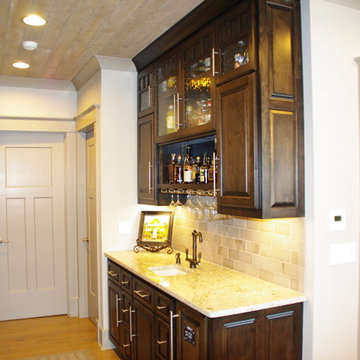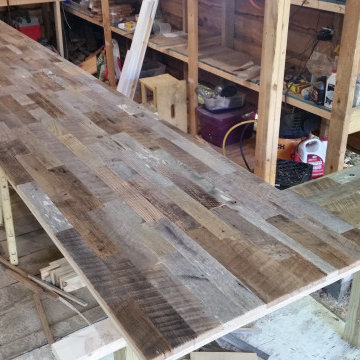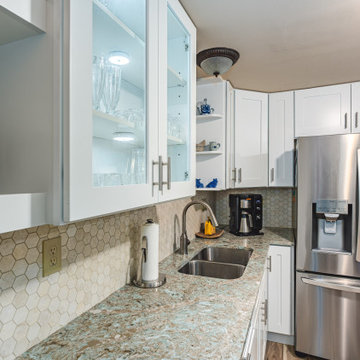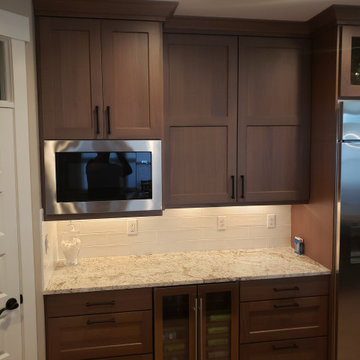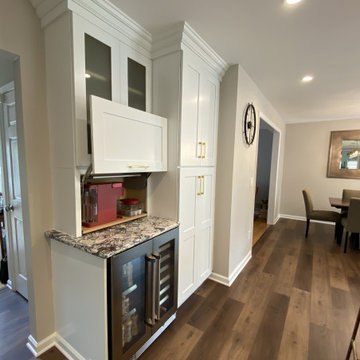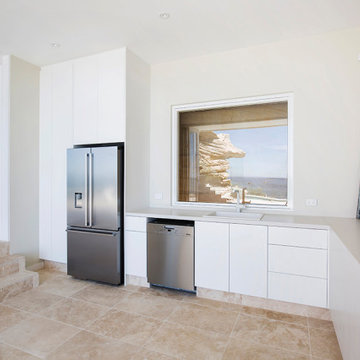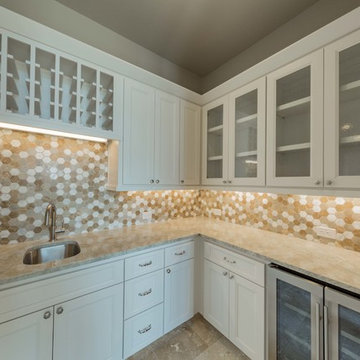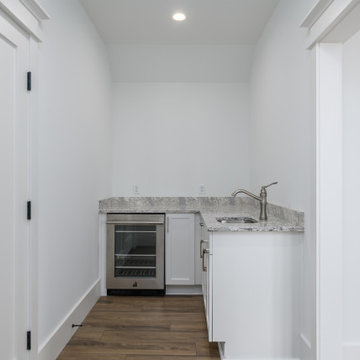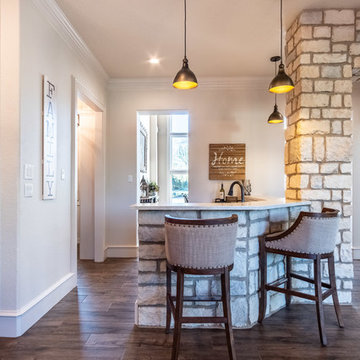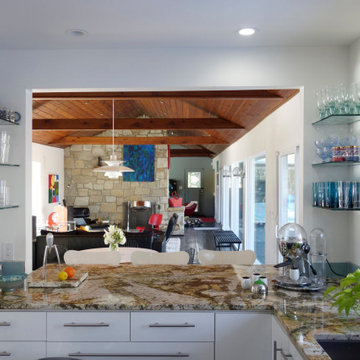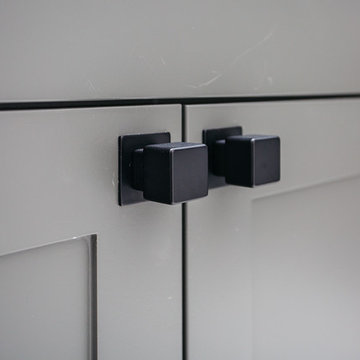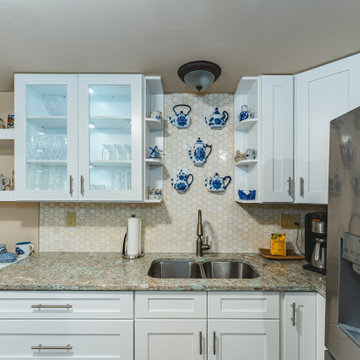L-shaped Home Bar with Multicoloured Worktops Ideas and Designs
Refine by:
Budget
Sort by:Popular Today
61 - 80 of 133 photos
Item 1 of 3
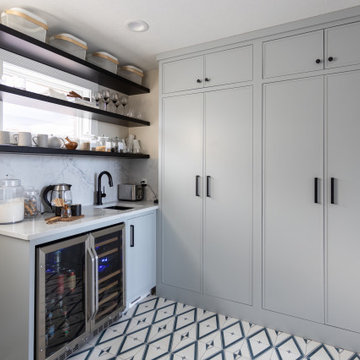
One of our client’s biggest issues with this lake house was the lack of storage space, so we designed and built a combined walk-in pantry and laundry room off their dining room. We enclosed the new area with giant black steel doors, which you’ll see repeated throughout the house.
Our clients are big entertainers—and can you blame them with a house like this? Inside the pantry, we added a wall of minimalist cabinets and a mini bar with a dual temperature-controlled fridge for storing beer and wine. The pantry was a great way to provide additional kitchen storage since the kitchen space didn’t allow for many cabinets, and we even found a creative way to hide their pets’ food and water. On the floor tile, you’ll see that we incorporated navy accents from the kitchen and throughout the rest of the home.
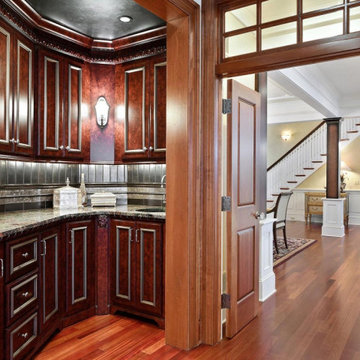
This stunning alcove wet bar was like a little hidden jewel in this client's home. The luxurious custom finished cabinetry was accented with Enkeboll mouldings and antique nickel highlights. Exotic Verde Fuoco granite from quarries in Australia makes a dramatic countertop statement and hand-made tiles with Black Pearl finish and platinum mosaic mirrored tiles add a bit of shimmer to thee backsplash. Elegant mirrored sconces add ambient lighting to this space. Beautiful aesthetically this compact bar area also functions efficiently with a wood-paneled icemaker, a beverage refrigerator, an undermount porcelain sink with Gunmetal finish and LED undercounter task lighting which can also be dimmed to create a softer mood.
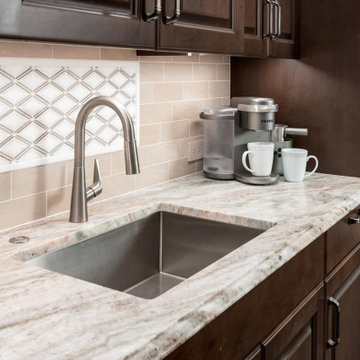
This custom kitchen checked all the boxes for this large family! Seating for all the kids on the island, room for the feast table, a 60" range for crafting mega meals, and the warm, cozy, comfortable feeling of home. We were successful in this pursuit by relocating the garage access, and reorienting the kitchen. This allowed for primary and secondary prep zones, primary and secondary wash zones and the chef zone on the island. Hidden appliances give the feeling that this is more than a kitchen, it's a family hang-out space. The soft visual texture of the Fantasy Brown Quartzite counters add a richness and depth. Walls wrapped in a high-performance textured wallcovering soften, while the grey trim and doors warms this cozy space.
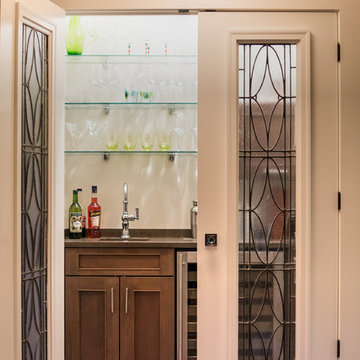
This beautiful transitional kitchen features UltraCraft Cabinetry's Lauderdale door style in Red Birch with Storm Grey stain and all-plywood box construction. You'll also find a hidden wet bar that displays UltraCraft's Swing-Up door.
Designed by: Gail O'Rourke (Instagram @gail_gobig) of White Wood Kitchens (Instagram @whitewoodkitchens) in Sandwich, MA.
Photographer: Robert Scott Button (Instagram @robertscottbutton).
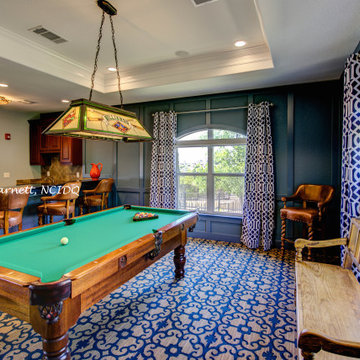
Designer remodeled a drab playroom into a fun, colorful, bar with kitchen area.
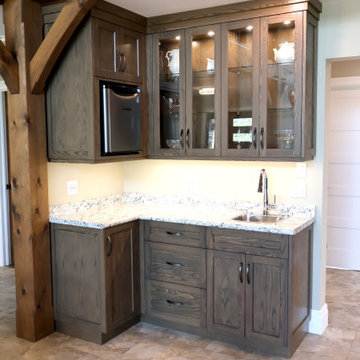
Separate area from kitchen for bar or coffee/tea with small sink, built-in small fridge, glass cabinets and plenty of storage space.
L-shaped Home Bar with Multicoloured Worktops Ideas and Designs
4
