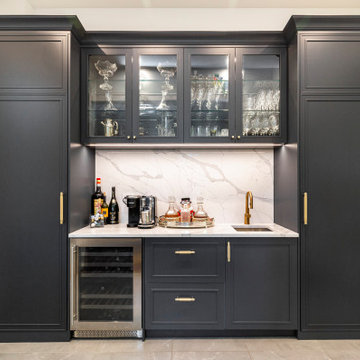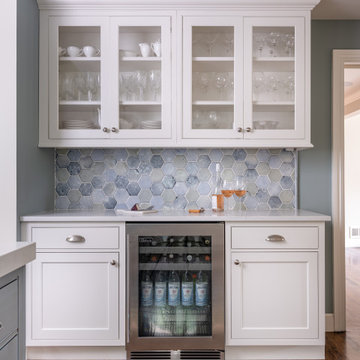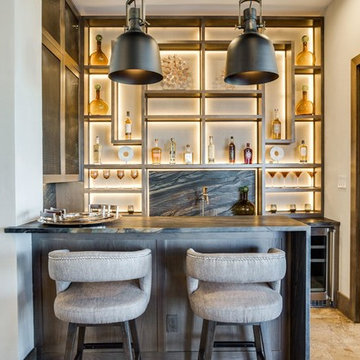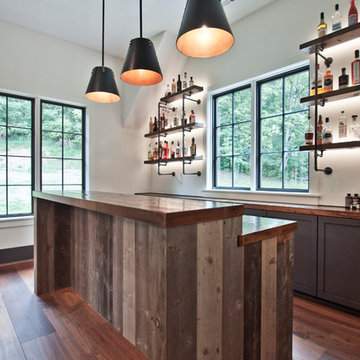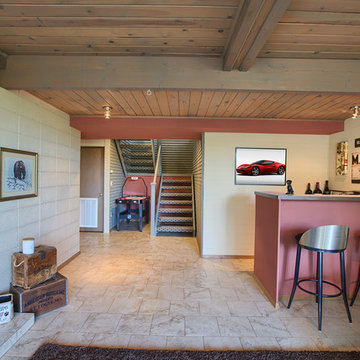L-shaped and U-shaped Home Bar Ideas and Designs
Refine by:
Budget
Sort by:Popular Today
21 - 40 of 9,035 photos
Item 1 of 3

The existing U-shaped kitchen was tucked away in a small corner while the dining table was swimming in a room much too large for its size. The client’s needs and the architecture of the home made it apparent that the perfect design solution for the home was to swap the spaces.
The homeowners entertain frequently and wanted the new layout to accommodate a lot of counter seating, a bar/buffet for serving hors d’oeuvres, an island with prep sink, and all new appliances. They had a strong preference that the hood be a focal point and wanted to go beyond a typical white color scheme even though they wanted white cabinets.
While moving the kitchen to the dining space gave us a generous amount of real estate to work with, two of the exterior walls are occupied with full-height glass creating a challenge how best to fulfill their wish list. We used one available wall for the needed tall appliances, taking advantage of its height to create the hood as a focal point. We opted for both a peninsula and island instead of one large island in order to maximize the seating requirements and create a barrier when entertaining so guests do not flow directly into the work area of the kitchen. This also made it possible to add a second sink as requested. Lastly, the peninsula sets up a well-defined path to the new dining room without feeling like you are walking through the kitchen. We used the remaining fourth wall for the bar/buffet.
Black cabinetry adds strong contrast in several areas of the new kitchen. Wire mesh wall cabinet doors at the bar and gold accents on the hardware, light fixtures, faucets and furniture add further drama to the concept. The focal point is definitely the black hood, looking both dramatic and cohesive at the same time.

The built-ins on the opposite side of the breakfast area were mainly used for overflow storage and the client was in need of space specifically for wine and entertaining. The breakfast table was rarely used and we wanted to create a banquette space for casual seating and wine tasting.
The new wine column provides plenty of storage for this client’s collection, and floor to ceiling cabinetry store drinking glasses, extra place settings, and holiday/party décor. The banquette is perfectly placed under the windows for resting while cooking, reading, or a few additional guests.
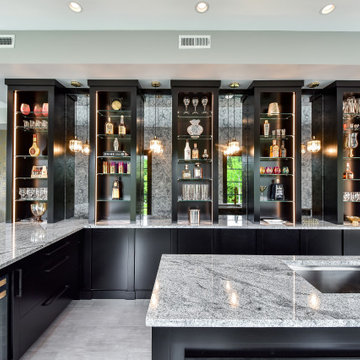
This wet bar floats in the game room and looks out over the rear terrace. 5 towers for bottles are set off by mirrored glass panels.
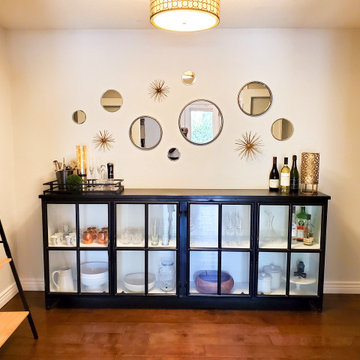
This tiny room was perfect for their home bar. We outfitted it with this gorgeous black and white glass front cabinet which doubles for extra storage for serving pieces. The mirrors and starbursts on the wall mimic champagne bubbles for a touch of fun AND bring in light from the windows across the way.

Party central is this mysterious black bar with delicate brass shelves, anchored from countertop to ceiling. The countertop is an acid washed stainless, a treatment that produces light copper highlights. An integral sink can be filled with ice to keep wine cool all evening.

The Klein condo is a penthouse unit overlooking the beautiful back bay of Orange Beach, AL. The original kitchen was put in by the developer and lacked a wow factor as well as the organization and functionality that the Klein's desired to fit their cooking and entertaining needs. The right side of the kitchen is a wall of floor to ceiling windows that bring in the beautiful scenery of the bay. It was important to the client to create a kitchen that would enhance and compliment the water view rather than distract from it. We chose the Bristol door, a wide stile shaker, because of it's clean and simple lines. Wellborn's Willow paint served as the perfect compliment to the cool blue tones from the bay view that poured into the kitchen. We made sure to use every inch of space for functional storage; from a lazy susan in the tight left corner, to a tall pull-out cabinet left of the fridge, to custom fitting a cabinet front all the way to the angled wall on the right side of the kitchen. Mrs. Klein wanted a large smooth surface for baking, so we created a double-sided island that gave her a 50" deep smooth countertop with waterfall ends. The Klein's also wanted to incorporate a large wet bar near the kitchen to use for entertaining and display. We used the same finishes and moldings, but added some glass doors and glass shelves to reflect the water views. The bar includes two spice rack pull-outs that are used for liquor bottle storage. This renovation transformed the Klein's drab, builder level kitchen into a custom, highly functional kitchen & bar that harmonizes with the beautiful bay views that encompass it.
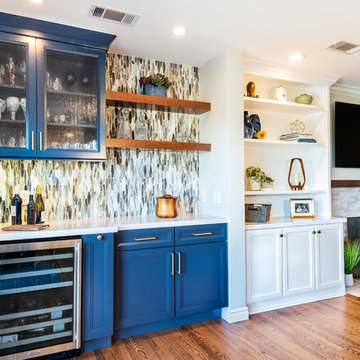
Open concept kitchen with midnight blue base cabinets and dove white wall cabinets. Countertops are Cotton white perimeter and butcher block island. Walls were removed to transition a small area into a open concept entertaining kitchen.

Christopher Stark Photography
Dura Supreme custom painted cabinetry, white , custom SW blue island,
Furniture and accessories: Susan Love, Interior Stylist
Photographer www.christopherstark.com
L-shaped and U-shaped Home Bar Ideas and Designs
2

