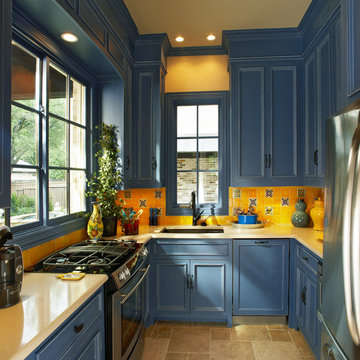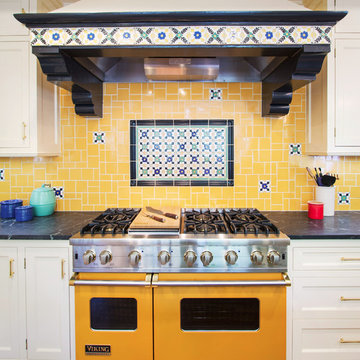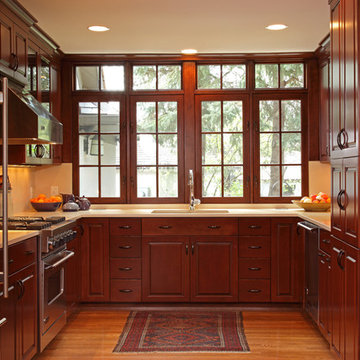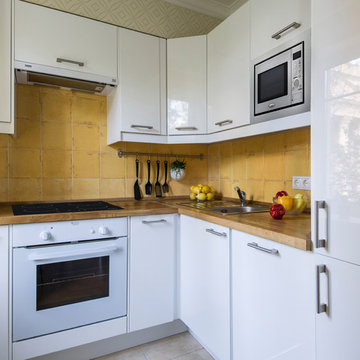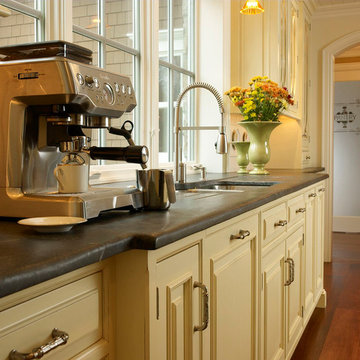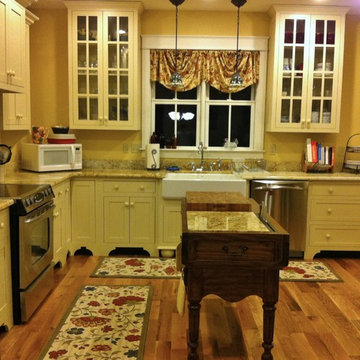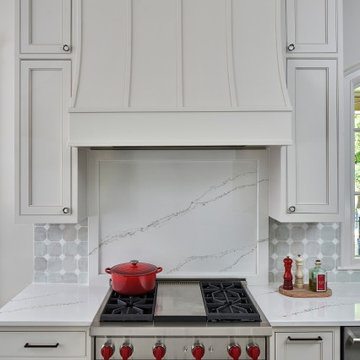Kitchen with Yellow Splashback Ideas and Designs
Refine by:
Budget
Sort by:Popular Today
301 - 320 of 7,483 photos
Item 1 of 2

This custom home, sitting above the City within the hills of Corvallis, was carefully crafted with attention to the smallest detail. The homeowners came to us with a vision of their dream home, and it was all hands on deck between the G. Christianson team and our Subcontractors to create this masterpiece! Each room has a theme that is unique and complementary to the essence of the home, highlighted in the Swamp Bathroom and the Dogwood Bathroom. The home features a thoughtful mix of materials, using stained glass, tile, art, wood, and color to create an ambiance that welcomes both the owners and visitors with warmth. This home is perfect for these homeowners, and fits right in with the nature surrounding the home!
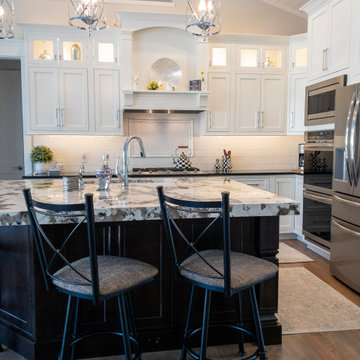
BUILDER'S RETREAT
Shiloh Cabinetry
Square Flat Panel Door Style
All Plywood & Beaded Inset Construction
Perimeter in Maple Painted Polar White
Island is Clear Alder in Bistre Stain
MASTER BATH
Pioneer Cabinetry
Melbourne Door Style
Cherry Stained Coffee
JACK & JILL BATH
Pioneer Cabinetry
Stockbridge - Flat Panel Door Style
Maple painted Gray
HARDWARE : Antique Nickel Knobs and Pulls
COUNTERTOPS
KITCHEN : Granite Countertops
MASTER BATH : Granite Countertops
BUILDER : Biedron Builders
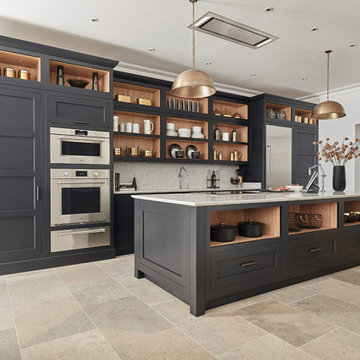
List your ultimate culinary wishes and find out how to make them come true at a Clarke Showroom. Remember, it’s best to do this before your designer starts your plan. You will save time and money when you start your kitchen layouts with an appliance wish list that will provide you the lifestyle you imagine. After all, that’s why you’re designing a new kitchen…to enhance your lifestyle and make life easier and more delicious.
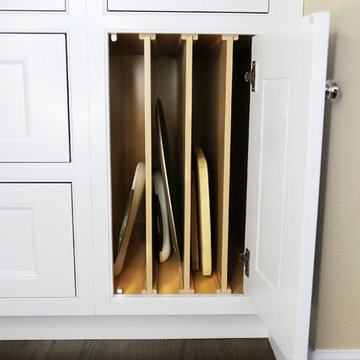
This elegant, traditional kitchen is warm and inviting. The clean lines mixed with curvy accents make you feel right at home!
The glass transoms draw your eye up to the tall ceilings and the white cabinetry keeps it light and airy.
Photo Credit: Holly Werner Images
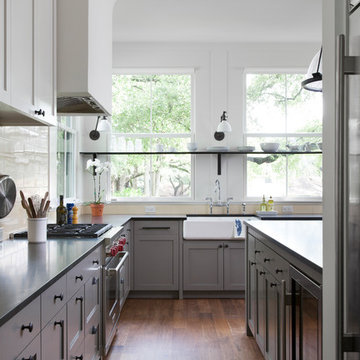
Hood is contained by custom drywall enclosure.
photo by Ryann Ford
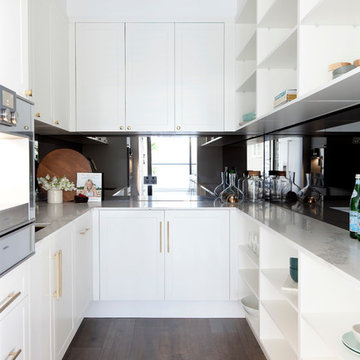
Oozing luxury and glamour this kitchen is a modern take on the traditional Shaker style. Featuring stunning Gaggenau appliances throughout, Caesarstone Statuario Maximus benchtops and splashback and Shaker style cabinetry in matte white and black; this is a kitchen that demands attention.
A metallic sink and new Bright Brass cornet handles add luxury to the timeless design and the generous butler’s pantry offers generous storage, open shelving, coffee machine and integrated dishwasher.
Featuring:
•Cabinetry: Sierra White Matt & Black Matt
•Benchtops: Caesarstone Statuario Maximus 20mm pencil edge (back run) & 40mm pencil edge (Island)
•Splashback: Caesarstone Statuario Maximus
•Handles: 22-K-102 Bright Brass cornet
•Accessories: Oliveri Spectra Gold sink, Tall Brass Deluxe tap, Stainless steel cutlery tray, Internal Drawers, Le mans corner pull out unit, Stainless steel pull out wire baskets, Bin
•Gaggenau Appliances
Shania Shegeden
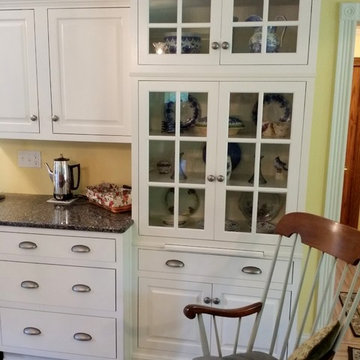
A hutch at the end of the countertop adds a nice country feeling to this farmhouse kitchen.
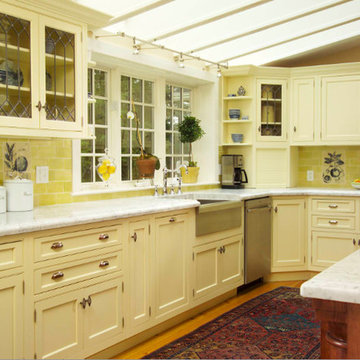
This project was the historical Main Street house in Wenham Massachusetts. Beautifully built with the classic charm and beauty of the historic neighborhood. The architects of Olson Lewis Dioli &Doktor worked along side with the David Clough Construction Team in restoring this Main Street house.

Photography: Shania Shegeden. Oozing luxury and glamour this kitchen is a modern take on the traditional Shaker style. Featuring stunning Gaggenau appliances throughout, Caesarstone Statuario Maximus benchtops and splashback and Shaker style cabinetry in matte white and black; this is a kitchen that demands attention.
A metallic sink and new Bright Brass cornet handles add luxury to the timeless design and the generous butler’s pantry offers generous storage, open shelving, coffee machine and integrated dishwasher.
Featuring:
•Cabinetry: Sierra White Matt & Black Matt
•Benchtops: Caesarstone Statuario Maximus 20mm pencil edge (back run) & 40mm pencil edge (Island)
•Splashback: Caesarstone Statuario Maximus
•Handles: 22-K-102 Bright Brass cornet
•Accessories: Oliveri Spectra Gold sink, Tall Brass Deluxe tap, Stainless steel cutlery tray, Internal Drawers, Le mans corner pull out unit, Stainless steel pull out wire baskets, Bin
•Gaggenau Appliances

What does a designer do if you have client who loves color, loves mid-century, loves to cook and has a busy home life.....MAKE AN AMAZING KITCHEN~
Featuring Signature Custom Cabinetry in 4 colors, doors with mirror inserts, doors with metal union jack inserts, walnut trim, shelves, and wood top, custom color Blue Star french door ovens and custom Heath oval tile~ To add a little extra geometry to the floors, we took a standard 24" square tile and cut half of them into triangles and designed the floor to show the additional texture!
Kitchen with Yellow Splashback Ideas and Designs
16
