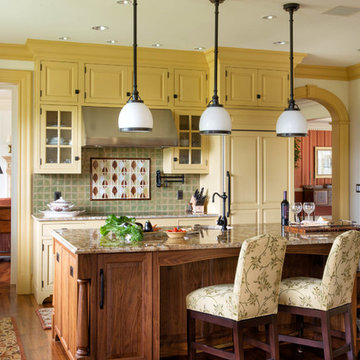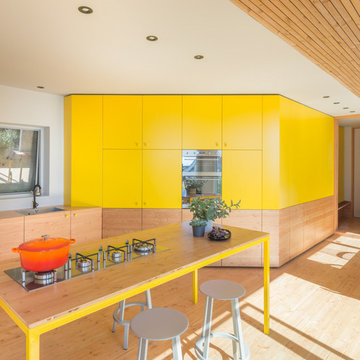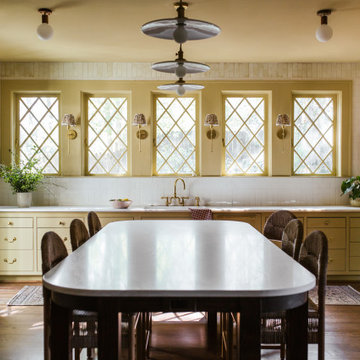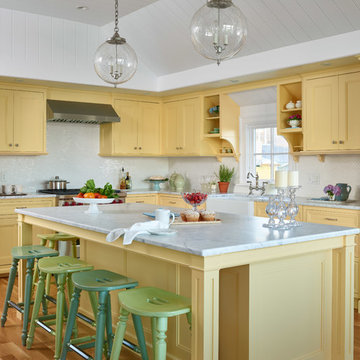Kitchen with Yellow Cabinets and Integrated Appliances Ideas and Designs
Refine by:
Budget
Sort by:Popular Today
21 - 40 of 524 photos
Item 1 of 3
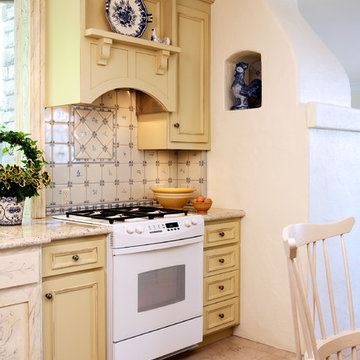
Architectural / Interior Design, Custom Cabinetry, Architectural Millwork & Fabrication by Michelle Rein and Ariel Snyders of American Artisans. Photo by: Michele Lee Willson

Mustard color cabinets with copper and teak countertops. Basque slate floor from Ann Sacks Tile. Project Location Batavia, IL
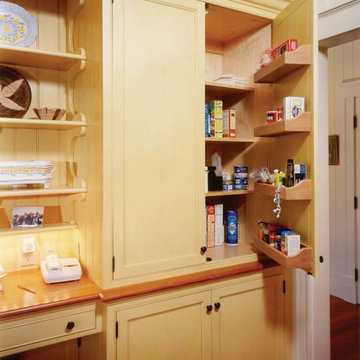
The convenience of accessible storage is apparent as soon as the pantry door is opened. Functional interiors in fine custom cabinetry have always been an essential consideration in kitchens by Jaeger & Ernst cabinetmakers. The unique over cabinet desk brings function and beauty to the kitchen. To better bring the kitchen to its historical roots, the cabinets were built with cherry wood, painted and then in wear areas, the finish was rubbed off to reveal the wood beneath. Project # 6458.5
Elizabeth Churchill Architect
Michael Meyers
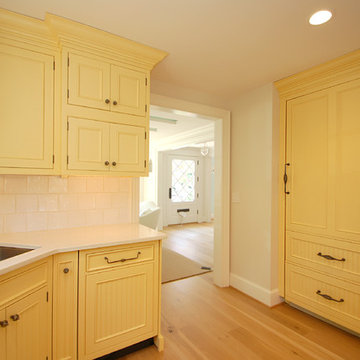
This cheerful Spring Lake New Jersey kitchen is featuring Jasmine Essex recessed beaded Wood-Mode Custom Cabinetry with white Caesarstone Engineered Quartz countertops surrounding the perimeter accompanied by a distressed walnut wood top for the island focal point.
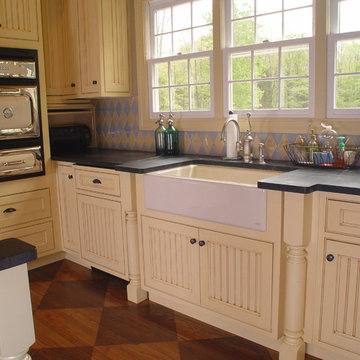
When we were approached us to tackle the kitchen design for this full house remodel, the homeowner had clear expectations of what she wanted her “new” kitchen to resemble. She hoped to create a late 19th century Soda Fountain Shop in her own home. Through a careful design process, we were able to create exactly the look that this discerning homeowner was looking for without giving up and modern conveniences that are found in today’s upscale kitchens. As a design firm, we were lucky that the remodeling process was extensive enough to allow us the freedom to create a space where this family of five could enjoy the comforts of classic Americana in their very own Soda Fountain Shop.
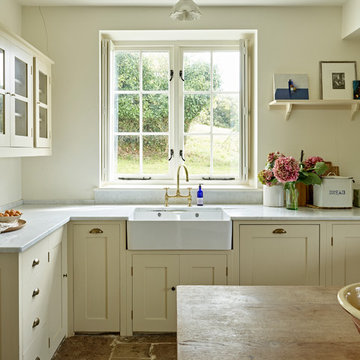
Remodelling of 2 small original rooms into large open farmhouse kitchen with large fireplace and Aga. Plain English kitchen units, Restoration of flagstone floor, lime plaster etc.
Interior Kate Renwick
Photography Nick Smith

The historic restoration of this First Period Ipswich, Massachusetts home (c. 1686) was an eighteen-month project that combined exterior and interior architectural work to preserve and revitalize this beautiful home. Structurally, work included restoring the summer beam, straightening the timber frame, and adding a lean-to section. The living space was expanded with the addition of a spacious gourmet kitchen featuring countertops made of reclaimed barn wood. As is always the case with our historic renovations, we took special care to maintain the beauty and integrity of the historic elements while bringing in the comfort and convenience of modern amenities. We were even able to uncover and restore much of the original fabric of the house (the chimney, fireplaces, paneling, trim, doors, hinges, etc.), which had been hidden for years under a renovation dating back to 1746.
Winner, 2012 Mary P. Conley Award for historic home restoration and preservation
You can read more about this restoration in the Boston Globe article by Regina Cole, “A First Period home gets a second life.” http://www.bostonglobe.com/magazine/2013/10/26/couple-rebuild-their-century-home-ipswich/r2yXE5yiKWYcamoFGmKVyL/story.html
Photo Credit: Eric Roth
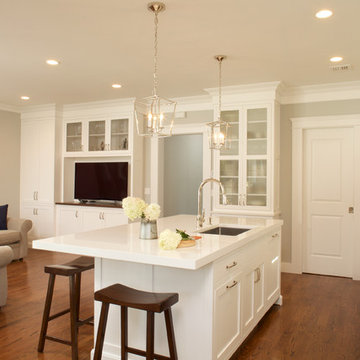
A "right-sized" room for daily family life as well as entertaining.
Space planning and custom cabinetry by Jennifer Howard, JWH
Photography by Mick Hales, Greenworld Productions

Kitchen with stainless steel counters and integral backsplash. New extensive building renovation with passive house sliding doors and strategies.
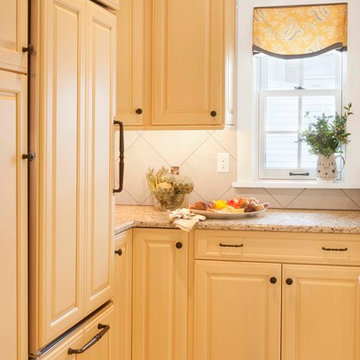
A new addition to this tiny bungalow accomodates a new kitchen featuring yellow cabinetry and fully integrated appliances. Light and bright, the kitchen features historic reproduction lighting by Rejuvenation. Interior design by Kristine Robinson of Robinson Interiors and photogrphy by Katrina Mojzesz
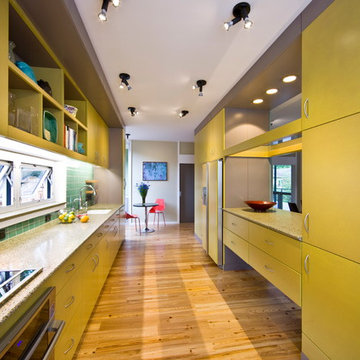
Kitchen with custom-stained, 100% recycled content, Zero VOC MDF cabinets and 70% recycled content countertops and backsplash
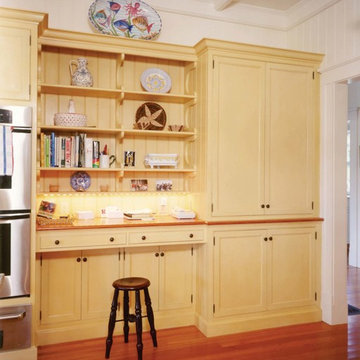
With pantry on the right and ovens on the left, the desk and shelving are neatly tucked between… functional and inviting. A heart pine wood top provides a touch of history to the whole. Flat panel traditional New England style along with distinctive bracketed shelving achieves the function and esthetic desired. Elizabeth Churchill Architect, Michael Meyers Photographer

The kitchen in this remodeled 1960s house is colour-blocked against a blue panelled wall which hides a pantry. White quartz worktop bounces dayight around the kitchen. Geometric splash back adds interest. The tiles are encaustic tiles handmade in Spain. The U-shape of this kitchen creates a "peninsula" which is used daily for preparing food but also doubles as a breakfast bar.
Photo: Frederik Rissom
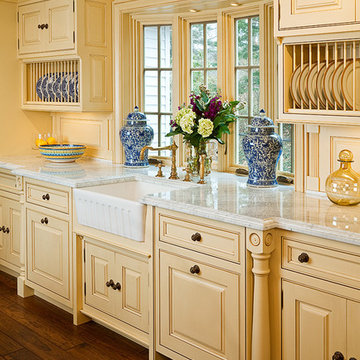
Jim Fiora
The owners of this lovely home wished to display many of their treasures collected in their several trips throughout Europe. We enjoyed creating a kitchen design that celebrated the European charm complete with an AGA cooker.

With the goal of creating larger, brighter, and more open spaces within the footprint of an existing house, BiglarKinyan reimagined the flow and proportions of existing rooms with in this house.
In this kitchen space, return walls of an original U shaped kitchen were eliminated to create a long and efficient linear kitchen with island. Rear windows facing a ravine were enlarged to invite more light and views indoors. Space was borrowed from an adjacent dining and living room, which was combined and reproportioned to create a kitchen pantry and bar, larger dining room and a piano lounge.
Kitchen with Yellow Cabinets and Integrated Appliances Ideas and Designs
2
